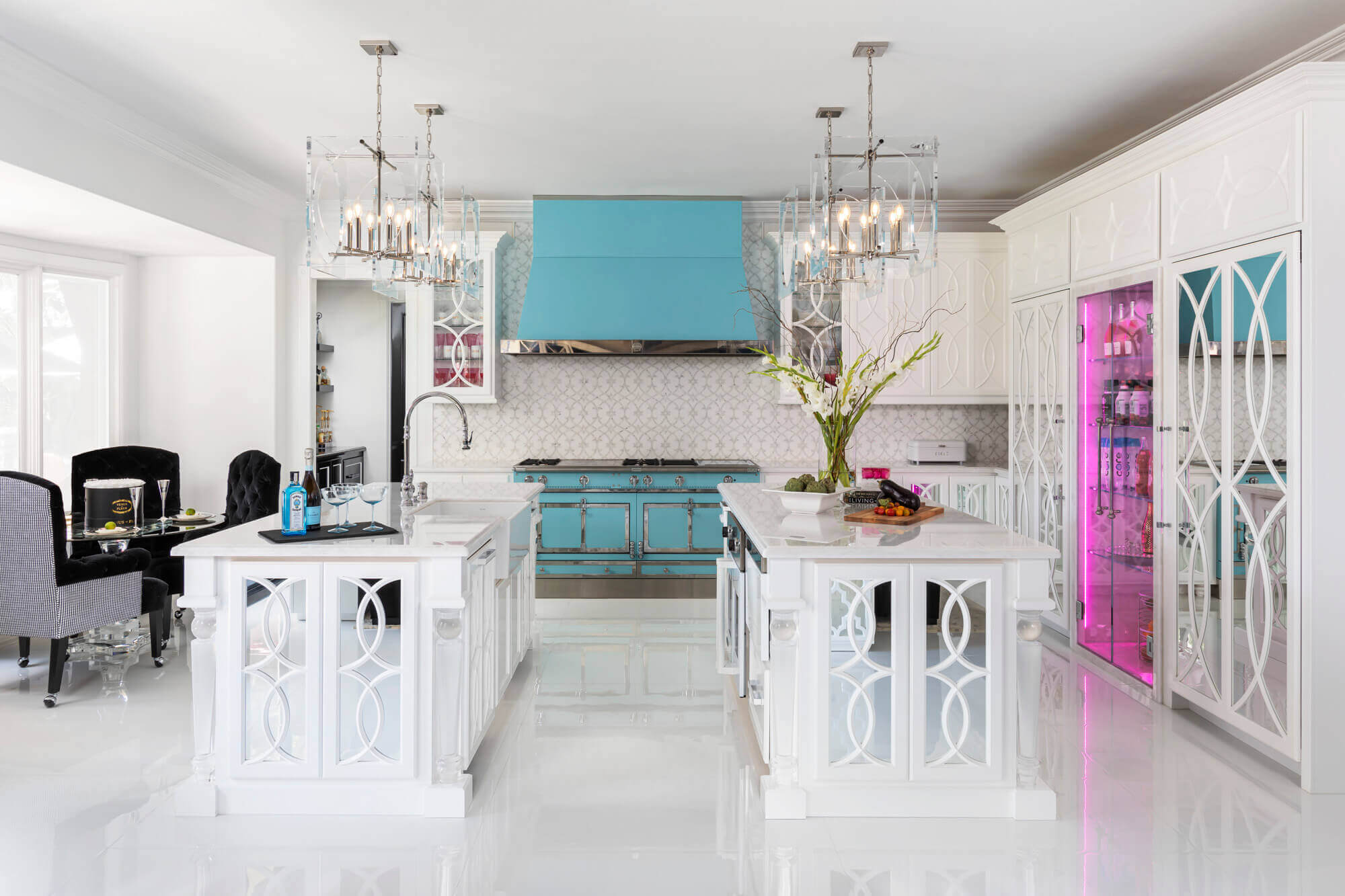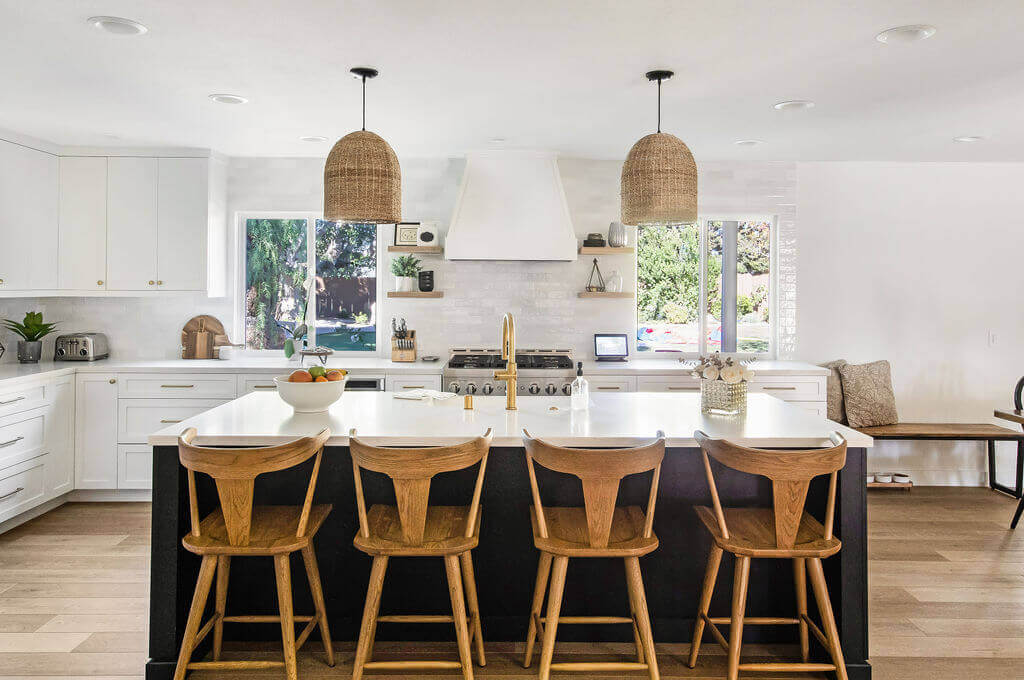 Whether your kitchen is large or small, your kitchen island design can make all the difference in the entire room’s efficiency.
Whether your kitchen is large or small, your kitchen island design can make all the difference in the entire room’s efficiency.
For example, if the island is too small, it may not contain everything you need, like storage options or adequate countertop space. On the other hand, if it’s too big, the island may be cumbersome to walk around, and it could impede traffic flow.
Other than size, there are many other factors to consider, too. With that in mind, let’s look at some key components that will significantly impact your kitchen island design and its usefulness.
7 Factors to Consider for the Ultimate Kitchen Island Design
As you plan your kitchen remodel, pay attention to these important areas to ensure you end up with the best island for your space.
1. Island size matters, but it’s not the same for every kitchen.
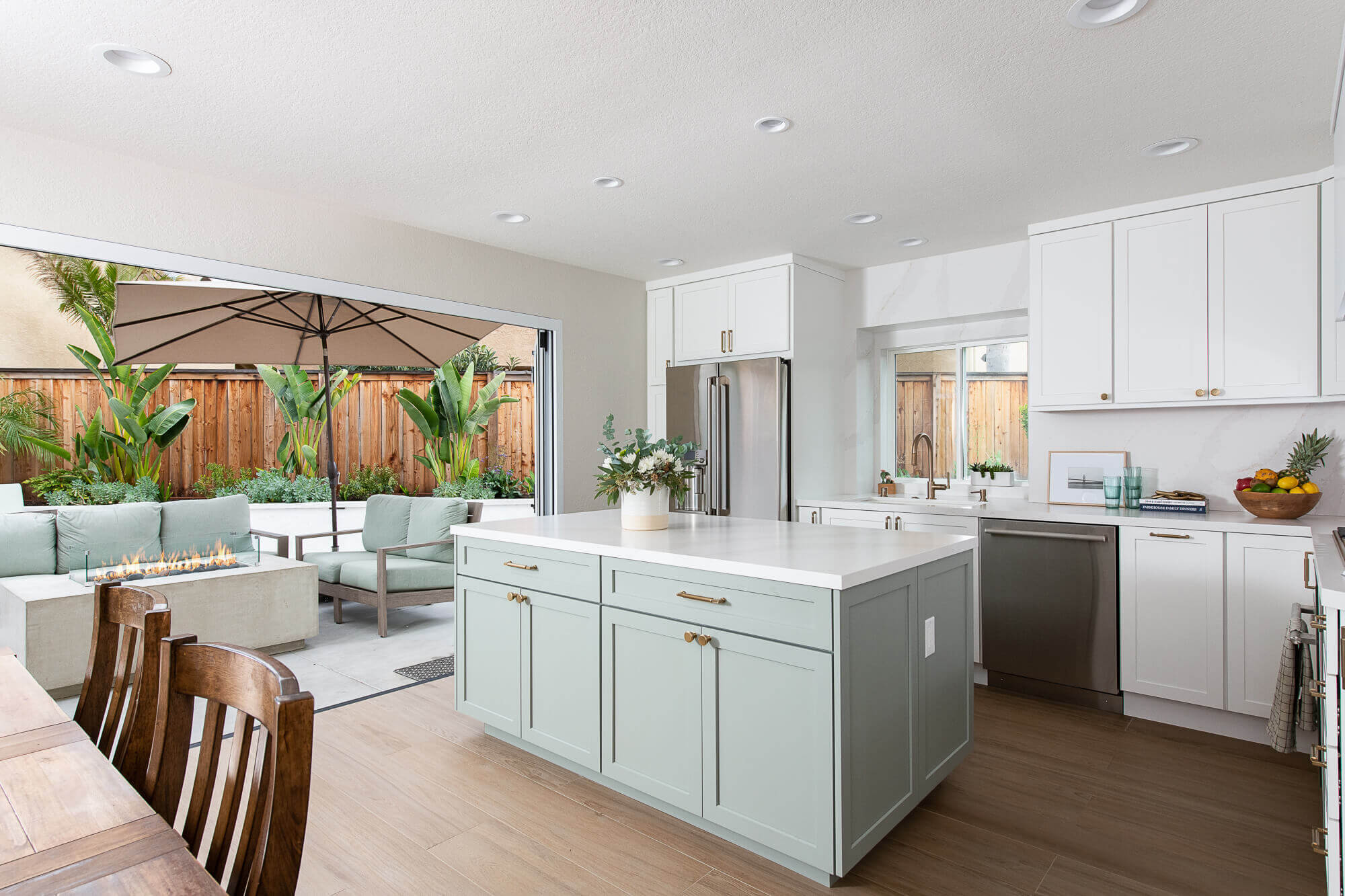 Whether you’ve looked up kitchen island design ideas on Pinterest or simply seen a variety of islands in other people’s homes, you’ve probably noticed that each one is different. That’s because every kitchen is different, and so is the family that uses it.
Whether you’ve looked up kitchen island design ideas on Pinterest or simply seen a variety of islands in other people’s homes, you’ve probably noticed that each one is different. That’s because every kitchen is different, and so is the family that uses it.
When it comes to kitchen island design, you might be inclined to think that bigger is better. However, that’s only true if the space allows for that. If you have a small kitchen, a big island may actually make the room feel smaller and interfere with efficient traffic flow and use of the space.
The best solution here is to work with a professional kitchen designer who can help you determine the right sized island for the square footage you have. And, if you’re doing a complete kitchen remodel, there may be other design elements that can be altered with an island in mind.
Lastly, if there simply isn’t room for a kitchen island, your designer can provide alternative options so you still get the storage and workspace you need.
2. Identify how big the clearance zone should be.
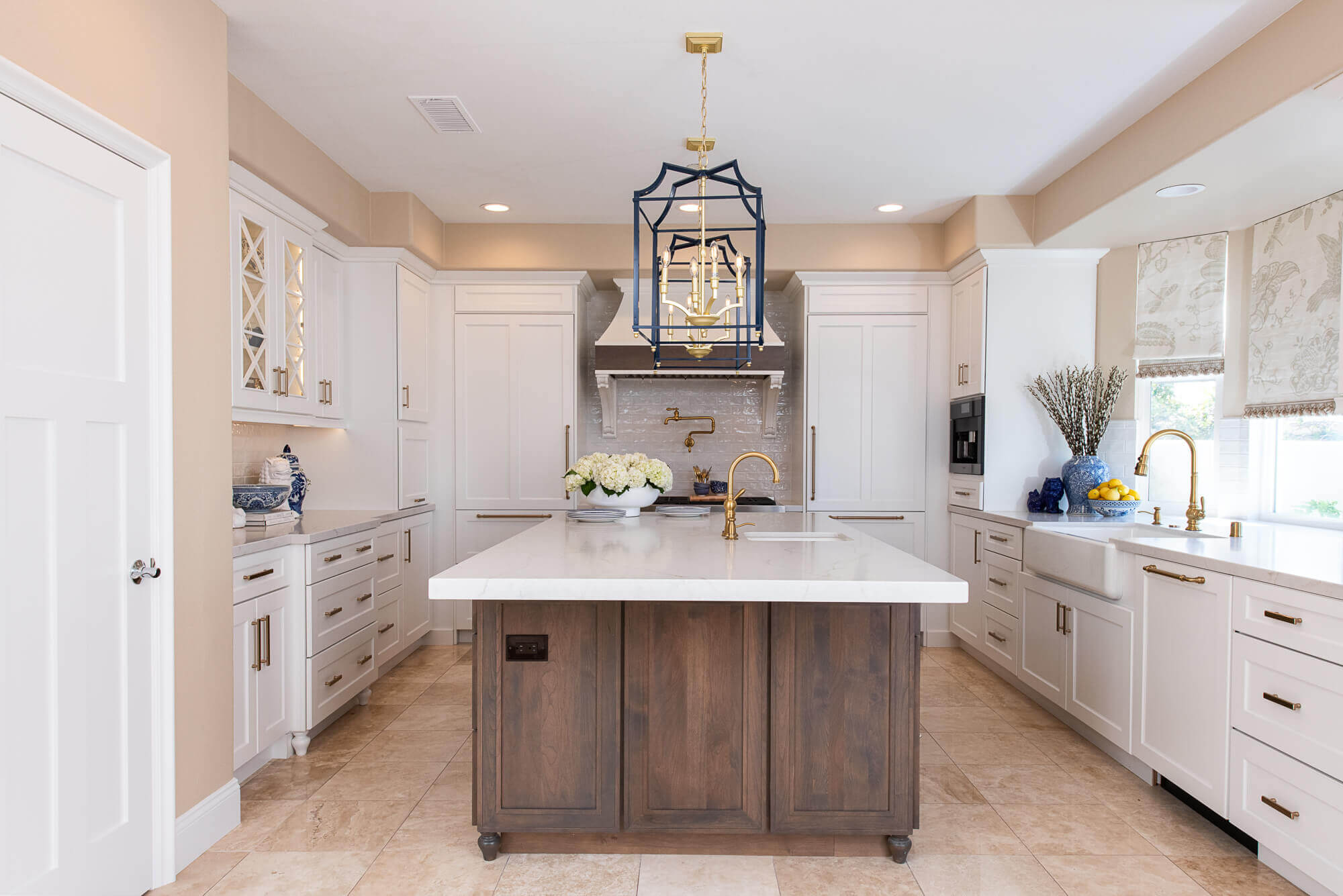 Described simply, the clearance zone is the space surrounding the island on all sides. Larger spaces allow for people to move past each other and around the island easily. However, efficiency can be compromised if the distance is too great between the island and other elements, such as the stove or cabinets.
Described simply, the clearance zone is the space surrounding the island on all sides. Larger spaces allow for people to move past each other and around the island easily. However, efficiency can be compromised if the distance is too great between the island and other elements, such as the stove or cabinets.
In contrast, if the clearance zone is too small, there could be a safety hazard. A perfect example is the dishwasher door. If there isn’t sufficient space to walk past it when open, there’s an increased risk of tripping or injury.
How big should the clearance zone be? According to the National Kitchen and Bath Association, a space between 42 and 48 inches is ideal for work aisles. In reality, you could go as low as 39 inches as long as that adequately meets your needs. The end goal is to have a clearance zone big enough to allow for safe movement around the island but small enough to foster workspace efficiency.
3. For the best kitchen island design, consider what functions your island should have.
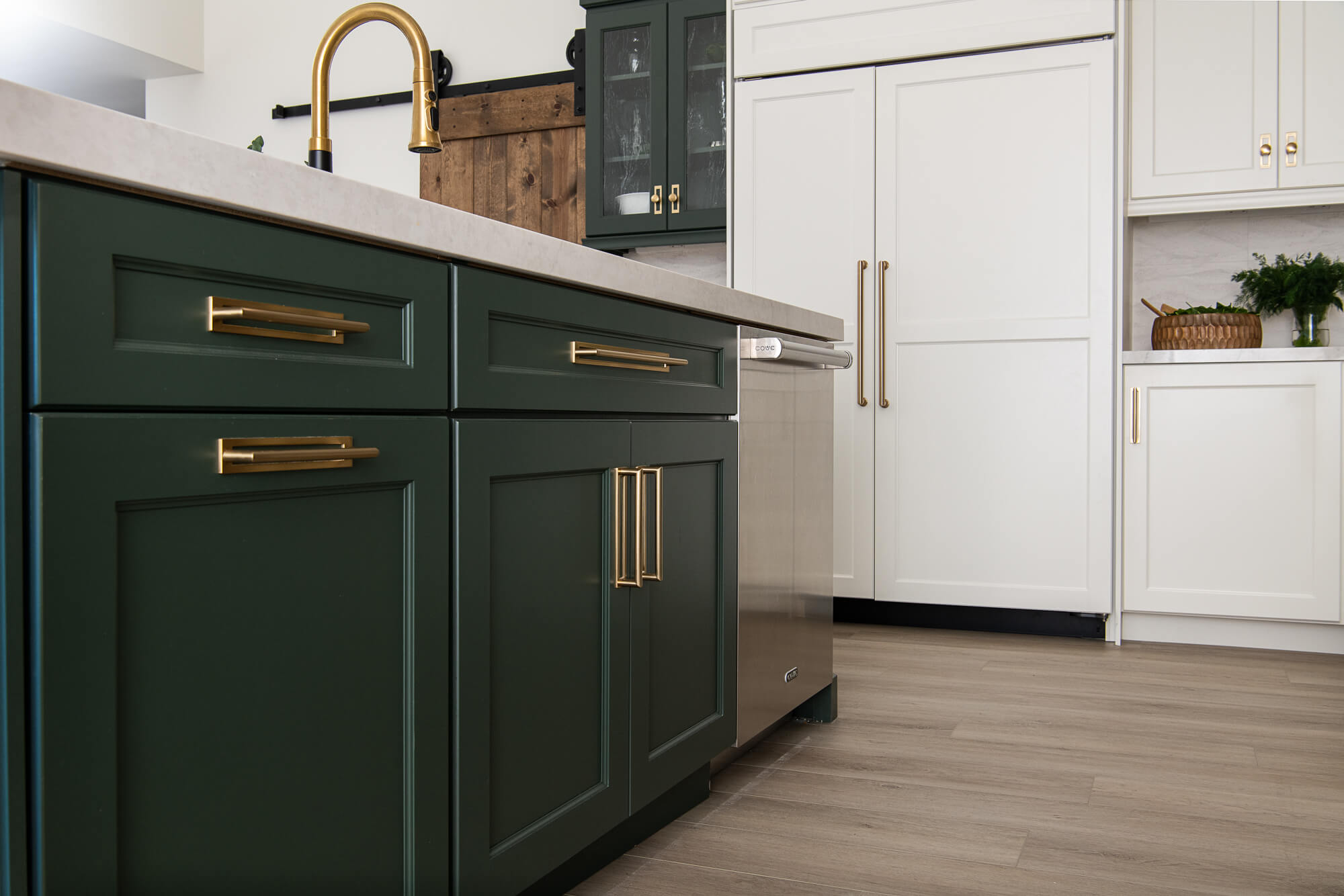 One of the great things about islands is that they can have many purposes. Some are used for additional storage and countertop workspace. Others include appliances like a cooktop or a built-in beverage fridge. Many also provide seating areas.
One of the great things about islands is that they can have many purposes. Some are used for additional storage and countertop workspace. Others include appliances like a cooktop or a built-in beverage fridge. Many also provide seating areas.
With the right design, your island can include one or two of these things or even all of them! You simply need to think about how your island can complement or add to what’s already available in your kitchen. Then, your designer can help you determine the best kitchen island design that meets your needs and maximizes space.
4. Keep your island in proportion to the size of the entire room.
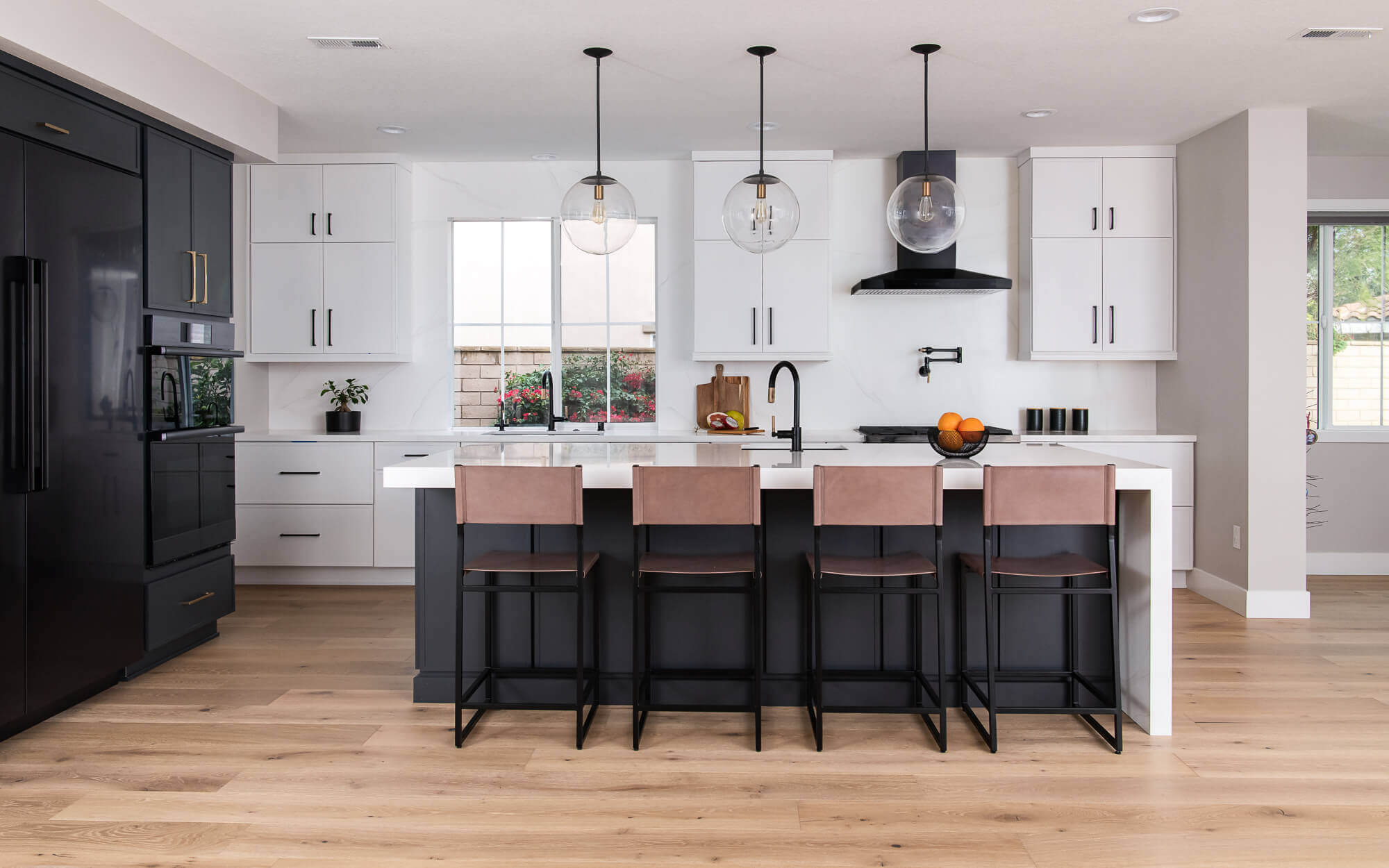 Even if you physically have the space for a big island, that doesn’t mean it’s the best for your kitchen. While you’re thinking about function and making the island user-friendly, it’s important to keep aesthetics in mind, too. Work with your kitchen designer to determine how big (or small) you can go with your island while keeping the desired look and feel of the room intact.
Even if you physically have the space for a big island, that doesn’t mean it’s the best for your kitchen. While you’re thinking about function and making the island user-friendly, it’s important to keep aesthetics in mind, too. Work with your kitchen designer to determine how big (or small) you can go with your island while keeping the desired look and feel of the room intact.
5. Will your island’s countertop easily fit through the kitchen’s entrance?
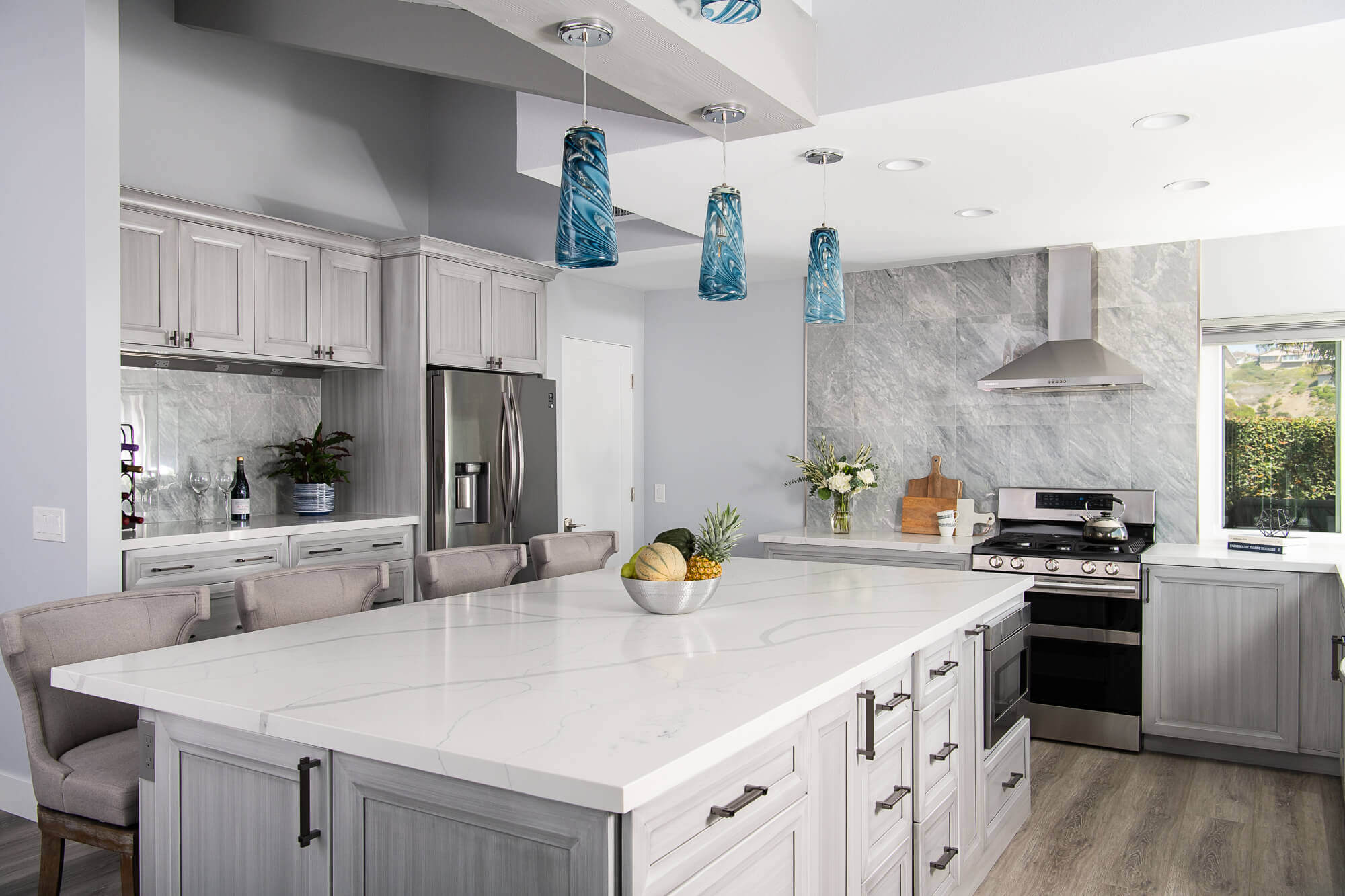 Don’t forget that the countertop for your island could be significantly bigger than the countertop pieces elsewhere in the room. And, it’s likely that you’ll want a solid piece without visible seams. If you don’t consider this ahead of time and the entryway into your kitchen is small, you could encounter a logistics nightmare.
Don’t forget that the countertop for your island could be significantly bigger than the countertop pieces elsewhere in the room. And, it’s likely that you’ll want a solid piece without visible seams. If you don’t consider this ahead of time and the entryway into your kitchen is small, you could encounter a logistics nightmare.
Save yourself some unneeded stress by planning carefully. Fortunately, if you’re working with a professional remodeling company, you won’t have to figure this all out on your own. Nevertheless, it’s an important factor to keep in mind as you plan your kitchen island design and function.
6. If space allows, consider a double island.
Today’s modern homes are often built with bigger kitchens that can accommodate families as well as entertaining. If square footage is not an issue, your kitchen might actually benefit from TWO islands.
Take a look at this Coto de Caza kitchen makeover. One large island would have filled the space. But, it would have been too cumbersome to walk around and the center of it would have been almost unusable. Instead, two islands fit perfectly and create a fully functional and efficient work area.
7. The best kitchen island design may be NO island at all.
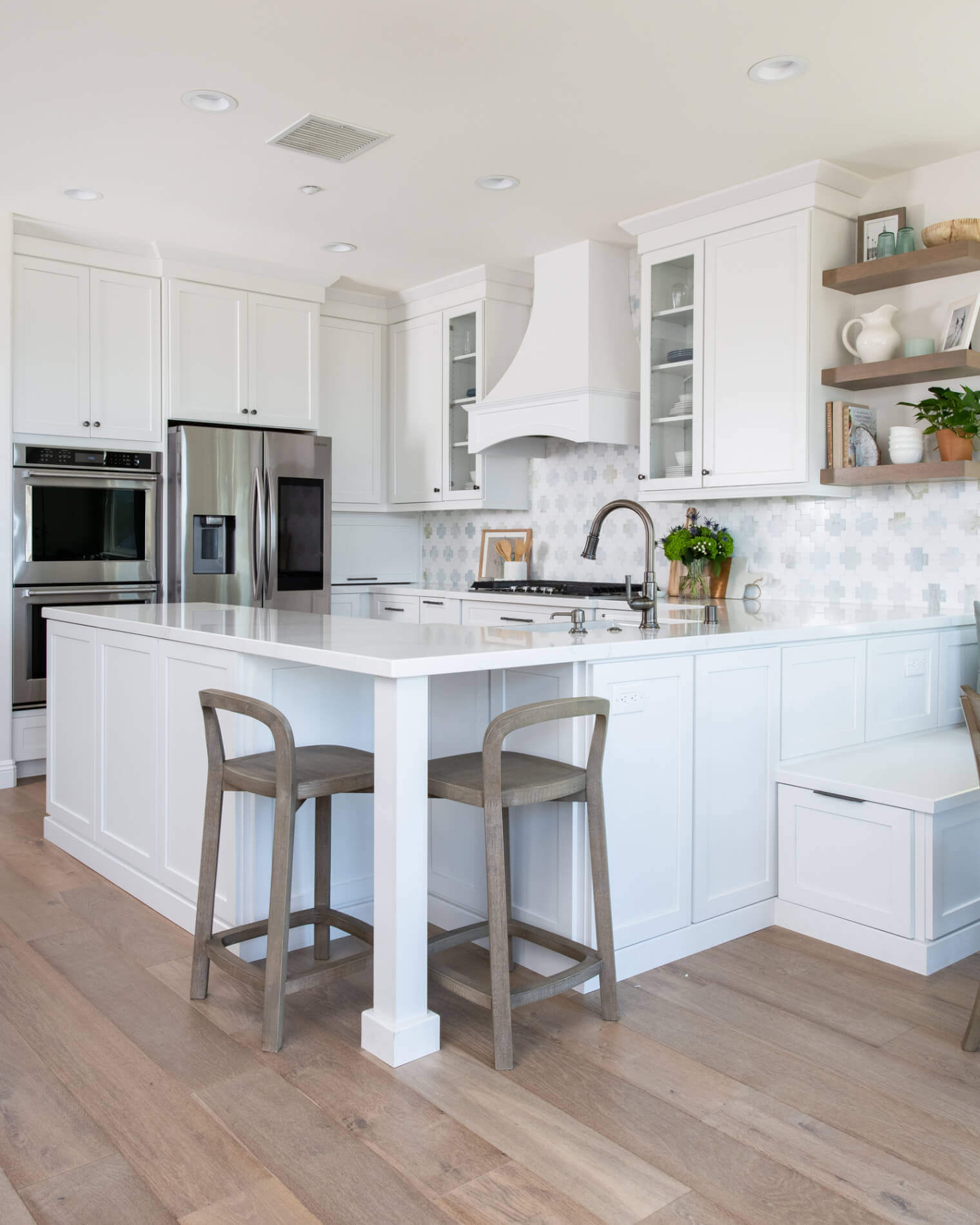 If your kitchen’s square footage simply doesn’t allow for an island, don’t despair. There are other options that could give you the same function as an island but without taking up so much space.
If your kitchen’s square footage simply doesn’t allow for an island, don’t despair. There are other options that could give you the same function as an island but without taking up so much space.
For example, consider a moveable kitchen cart, butcher block, or small-scale rolling island. When not in use, they are stored elsewhere but can provide the right amount of storage or workspace when needed.
Get the Best Kitchen Island Design With an Orange County Kitchen Designer
At Sea Pointe Design & Remodel, we’ve been meeting the remodeling needs of Orange County residents for almost 40 years. During that time, we’ve renovated tiny kitchens, expansive kitchens, and everything in between! Regardless of the size of your kitchen, our expert design team is here to help you get what you need while maximizing use of the space you have.
Take a closer look at our work by browsing through our online portfolio of completed projects. Or, register for one of our upcoming remodeling webinars to get helpful remodeling tips from the pros.
Then, when you’re ready to start planning your own remodel, simply give us a call at (949) 861-3400 or fill out the form below to schedule your complimentary design consultation.
