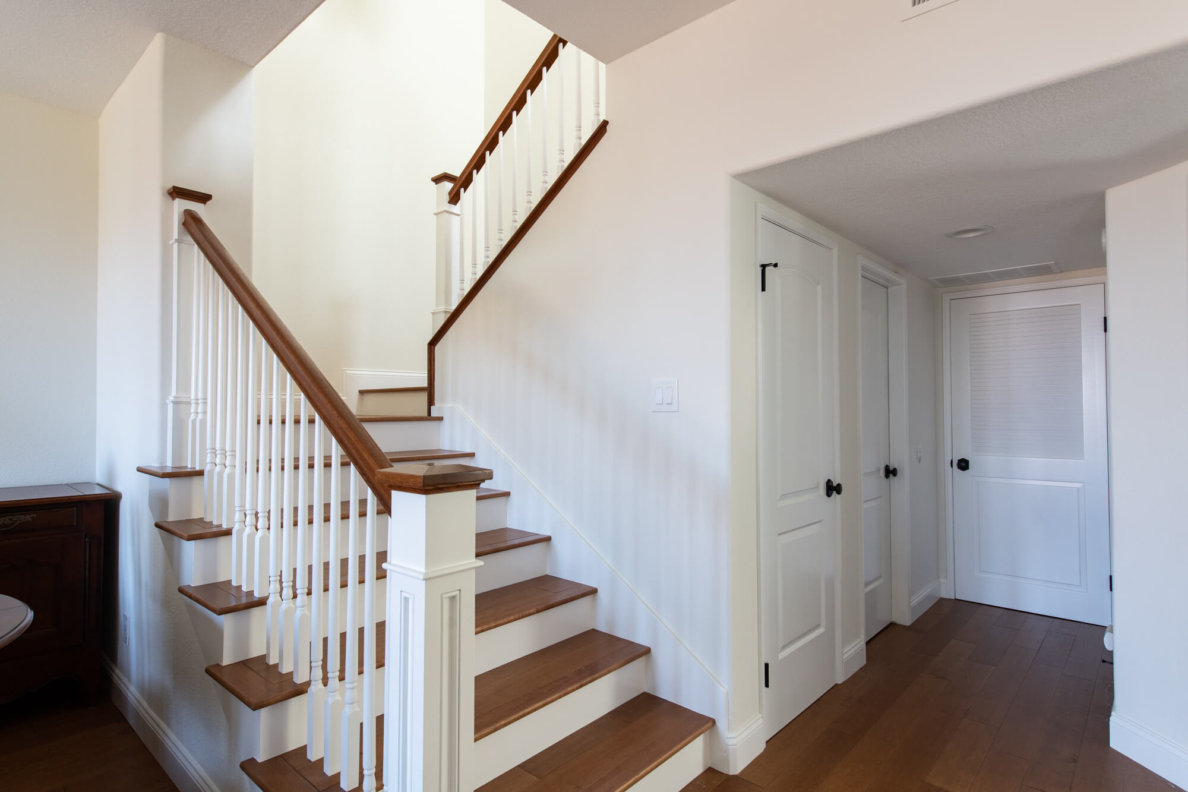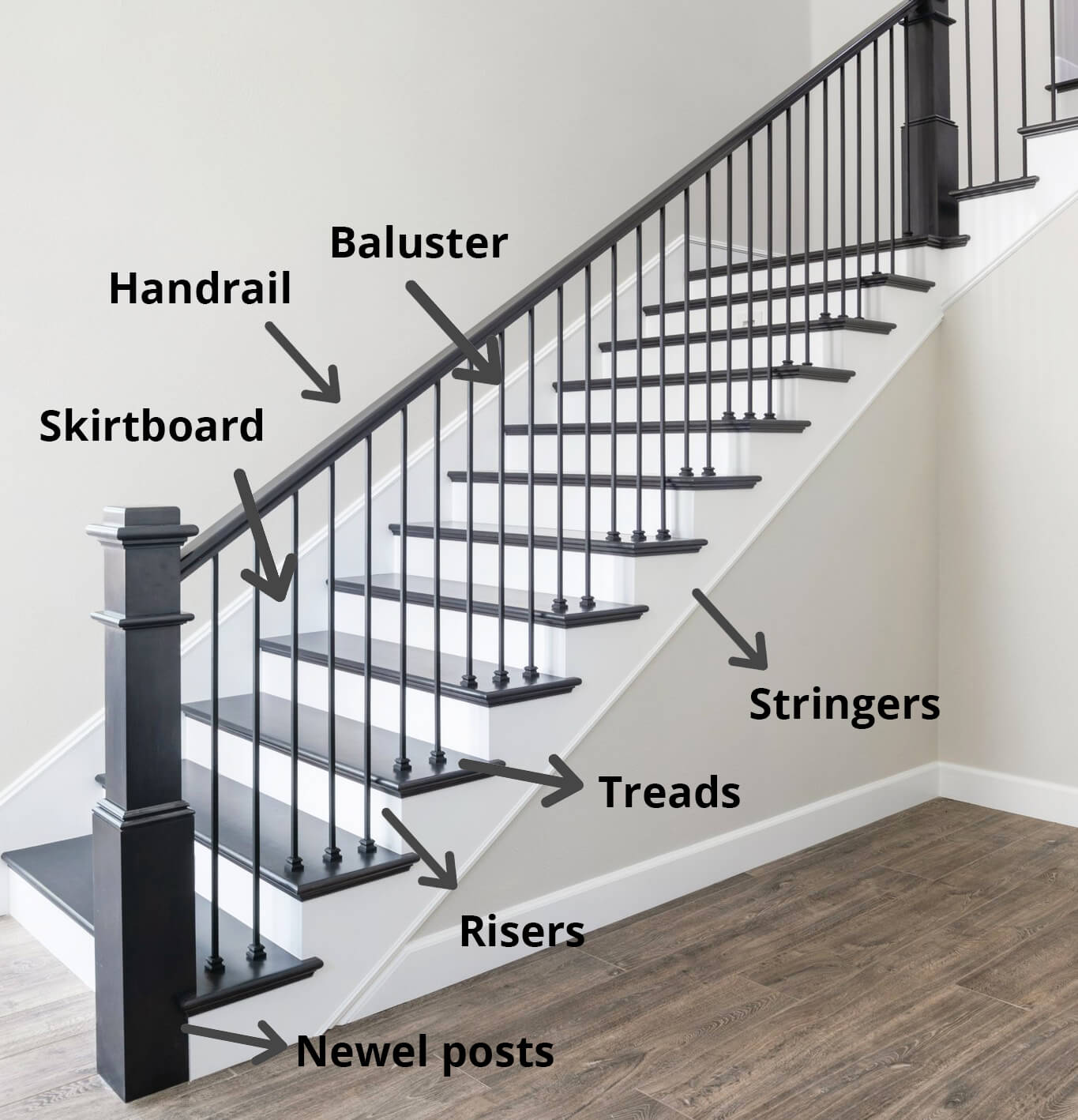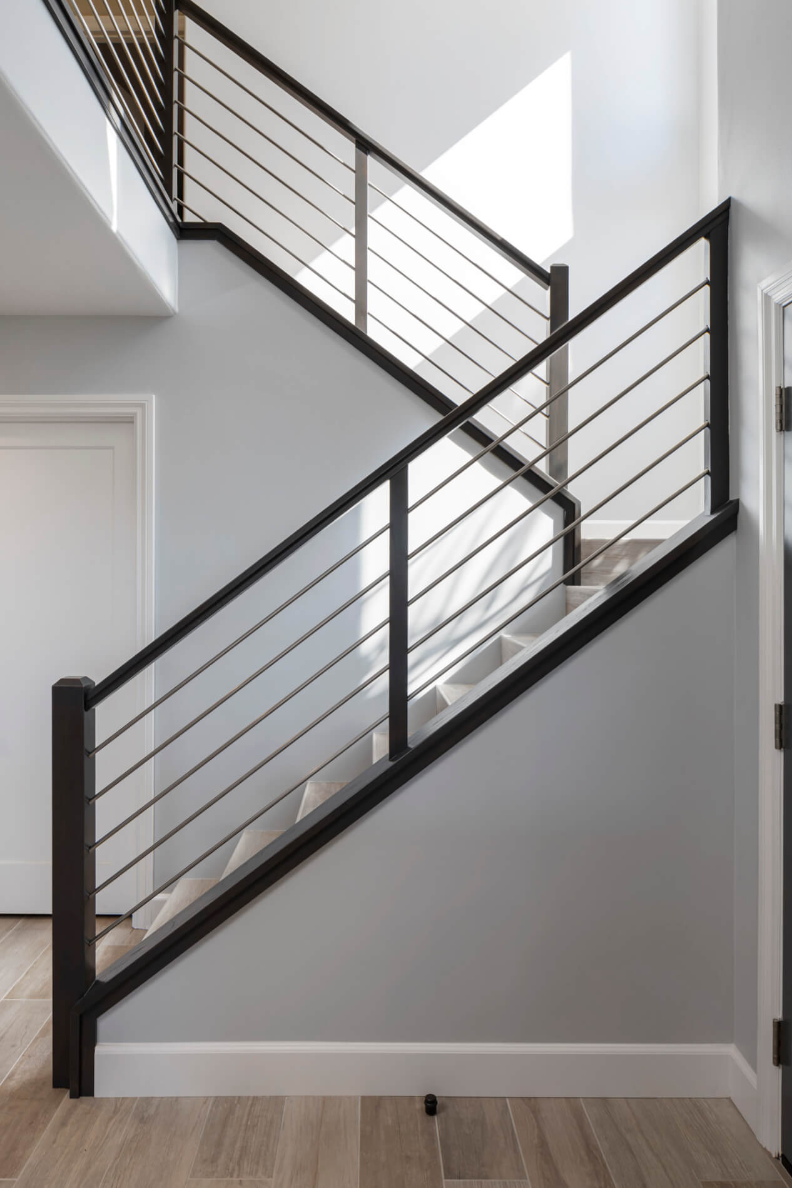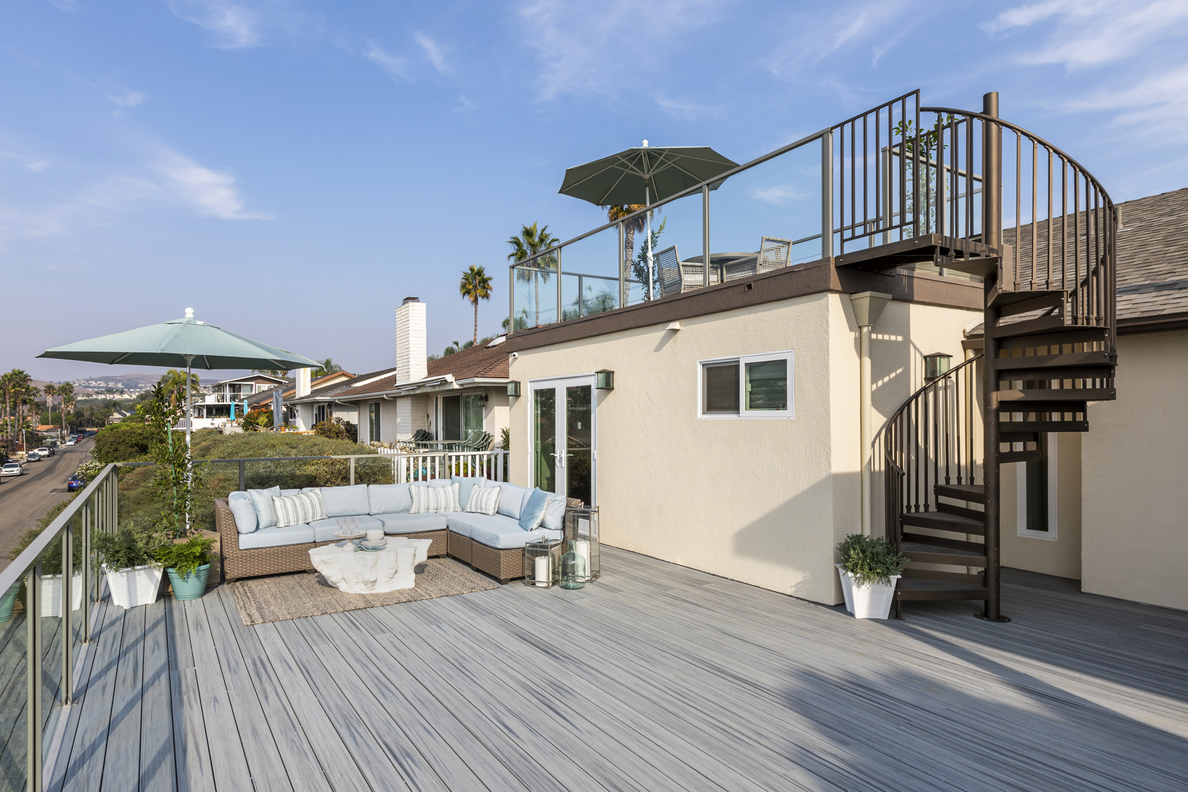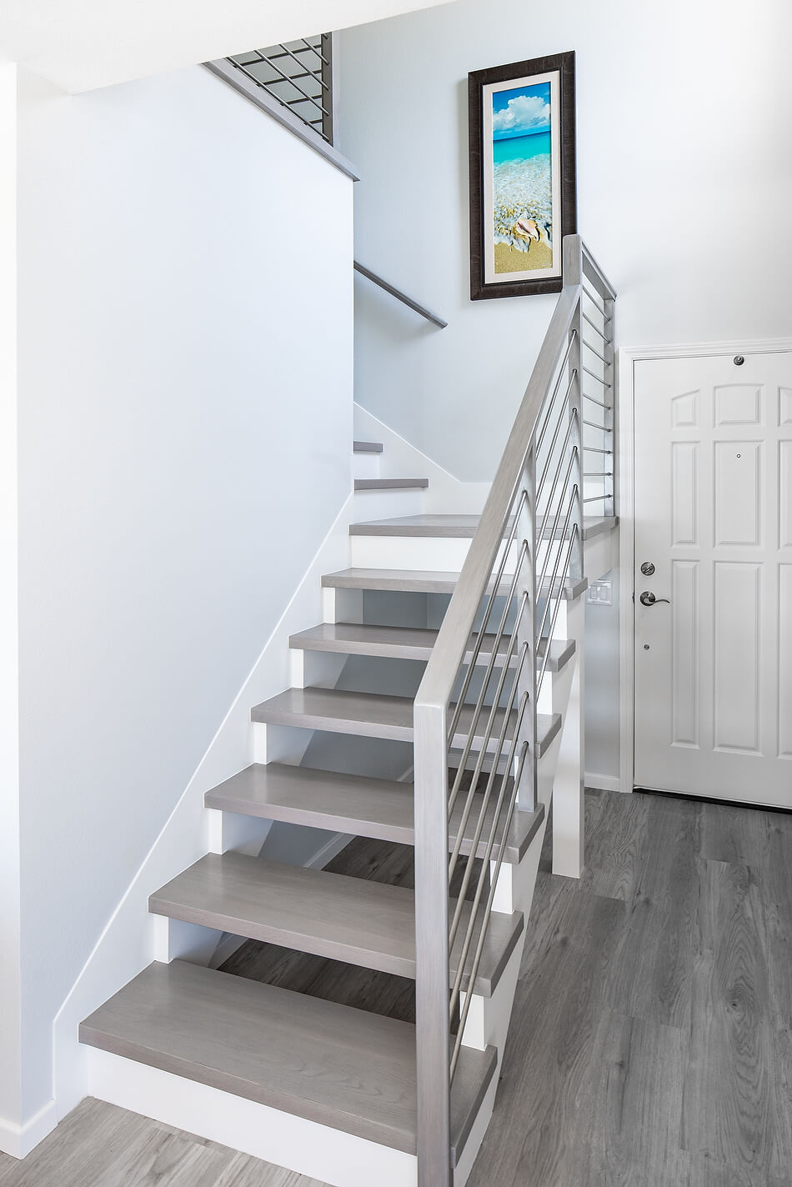When preparing for a staircase renovation, there are many elements to consider such as the planning process, anatomy of your staircase, costs, and your design style. Depending on the scope of work you are looking to achieve, your cost will vary. A staircase renovation can cost anywhere between $7,000 to $50,000 or more. Here is a guide to your staircase renovation, below.
Related: Remodeling? Why You Need a Residential Designer
The planning process
If you are preparing to remodel your staircase, here are a few things to consider. The remodeling process may differ depending on who you choose to do the heavy lifting of your project. The planning process can be a smooth one if you decide to work with a design and build remodeling firm since they will walk you through from start to finish. Projects that involve doors, stairs, and flooring require skilled designers and craftsmen. Have a few inspiration pictures in mind that will help give your designer a guide of your style. Make sure you are happy with who you are working with to get the results that you want!
If you want to learn how to plan and redesign your outdoor living space after finishing your staircase, consider signing up our webinar.
The anatomy of a staircase
Stringers
Think of stringers as the bones or foundation of your stairs. A typical staircase remodel has two or three stringers that hold the treads and risers. Stringers can be visible or hidden, depending on the design you are aiming for.
Risers
If adding a splash of colored tile or design on your staircase, this is popularly accomplished on the risers. Risers are what treads sit on. It can be nonexistent for a modern floating staircase design or can be painted to match the style of your home.
Newel Posts
The main support for the handrail is called the newel posts. Newel posts are installed at each intersecting point of the handrail. It is important that these posts are sturdy, so make sure you hire a professional who has experience with building staircases.
Treads
Treads are the part of the staircase that most people refer to as the steps. When not covered in carpet, treads are usually made with hardwoods because of the durability and aesthetic.
Handrail
Whether it is made from wood or steel, handrails can come in many different shapes and sizes to fit the design you want for your staircase remodel. However, it is important to make sure your expert is complying with the city safety codes!
Balusters
Found in the space that fills the newel posts are balusters. Balusters in staircase remodeling have specific code regulations for safety reasons. This may be so that a small child cannot fit between them and get hurt. Balusters are popular to tailor to a traditional, industrial, or even modern design.
Skirtboard
A skirtboard is an overlay to cover up the gaps where the risers and treads meet the wall. It is usually a 1×12 board that can be on the interior or exterior of the staircase. This is an element that is used for aesthetic reasons.
Gooseneck
When transitioning from a landing, a gooseneck is used in staircase remodeling to allow the banister to flow to a different height. The gooseneck can be designed to match the rest of your staircase design for a cohesive look.
Volute
Most used in traditional designs, you will find a volute. A volute in staircase remodeling is a spiraled handrail at a starting point. The handrail twirls around with several balusters underneath, perfect for a grand entrance.
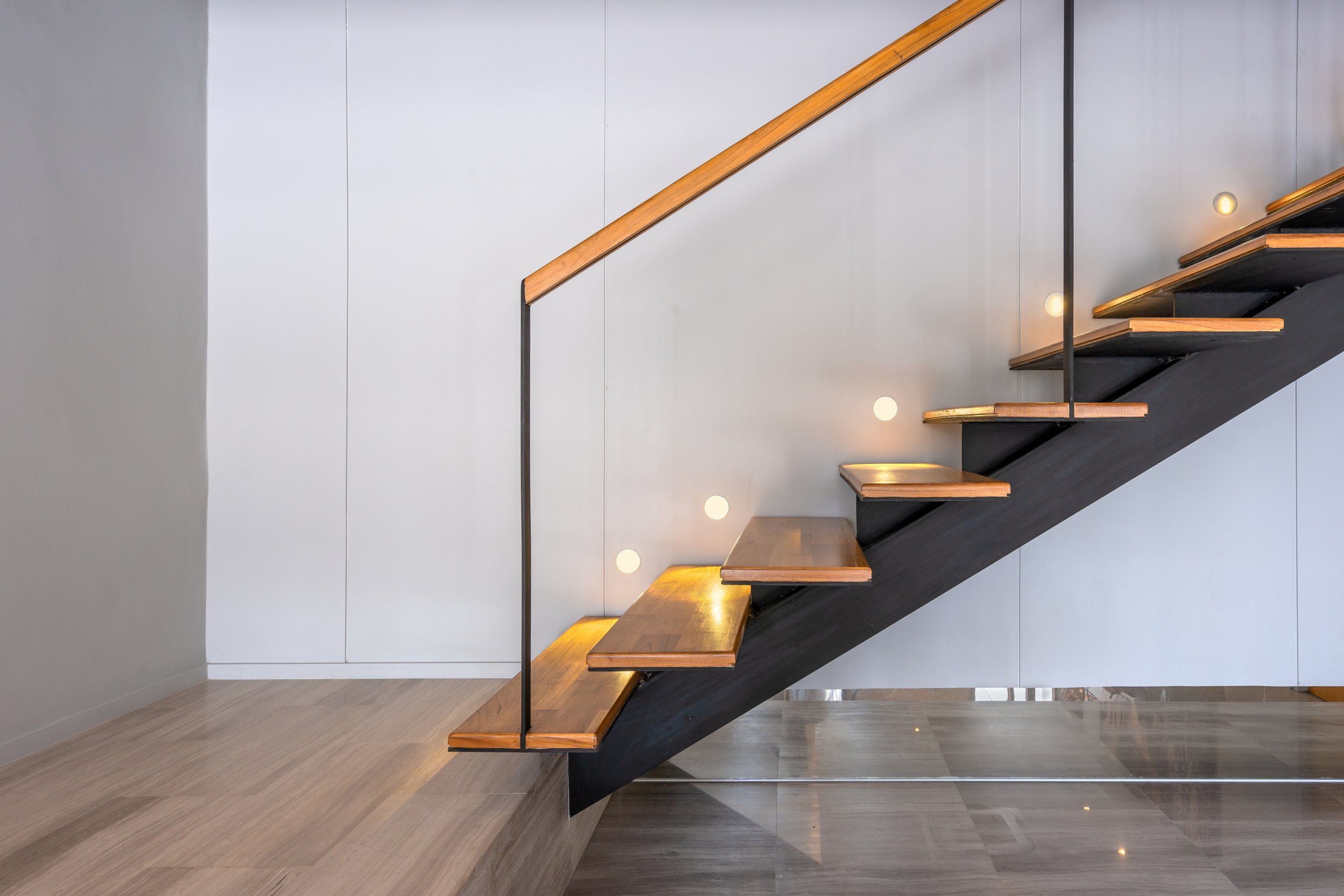
Staircase lighting
Lighting is also an important factor when planning to remodel your staircase. Do you want the lighting to be subtle or bright? These are things to consider early on because many staircase lighting solutions require installation before plastering.
Fixing points are also something to consider. Lighting from above the staircase or at tread level is important to note since it adds to the overall design. By getting an idea of lighting in the beginning stages, you will go through a smoother process of ensuring you achieve the correct finish.
A few popular types of stair lighting include downlights, linear LED strips, and pendants. Before meeting with your designer, gather a few examples of staircase lighting that you like to provide them with guidance.
Related: What Home Remodeling Projects Add the Greatest Value in California?
Choosing your material
The materials that you choose to build your staircase remodel vary according to what design you are aiming for. Popular staircase material options are timber, glass, metal, and concrete finishes. By working with a design and build expert, you are taking a step in the right direction to make sure your stairs are built correct structurally and with great design.
Timber is often a go-to material for staircase remodeling because it is sturdy, reliable, and adaptable for different designs.
Glass is another popular material for stairs because safety glass can be used for stylish and modern designs. Adding neat lighting features to this staircase design can also enhance the modern touch and create a spacious feel.
Metal is a material used for staircase remodeling when trying to achieve a simple modern or industrial design. Consider a metal staircase if your style is more contemporary.
Lastly, concrete is a great staircase material used in modern and earth-toned designs. Concrete is a stable construction material that does not decompose or produce any toxic fumes or harmful components. Concrete stairs are ideal for hot or cold climates, making it a versatile material.
Cost
Just like any remodeling project, whether you are remodeling a kitchen, bathroom, or laundry room, the cost depends on the scope of the work and the design materials you choose. In general costs for a staircase remodel can range from $7,000 to $50,000.
Related: Residential Remodeling Finance Options
This of course depends on if you are just doing a partial staircase remodel like the railings, or a full staircase remodel with higher end materials and details. Labor is also a cost factor to consider. Some projects are more labor intensive than others.
It is important to discuss your budget with your remodeling expert. They will be able to help guide you through the remodeling process by selecting the right materials and design that will fit within your range.
Staircase design plays a role in setting the tone of your home design. A staircase renovation can be overwhelming when trying to go about it on your own. There are so many elements to consider from, structural codes, to materials, to lighting. However, by working with a design and build remodeling firm, your staircase renovation will be built with value engineering while showing off a design you love.
Do you still have questions about your staircase remodeling endeavor? Contact us now to receive consultation on the project that you are working on.
