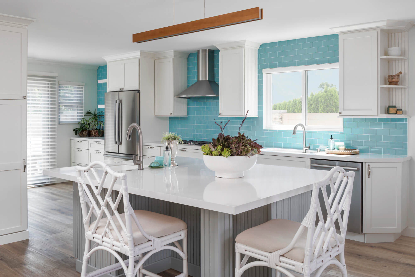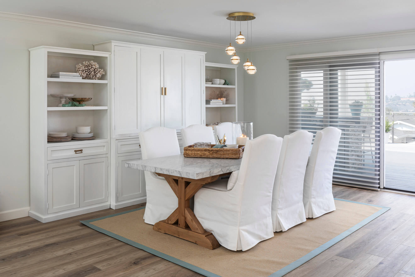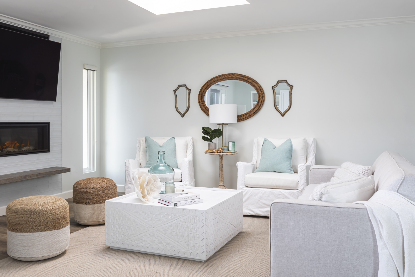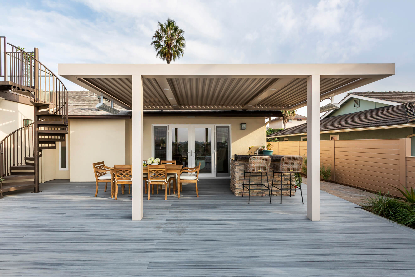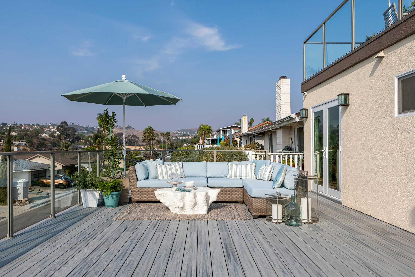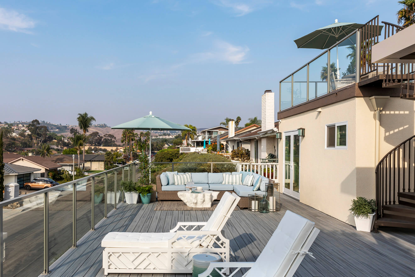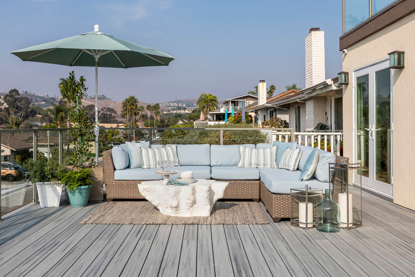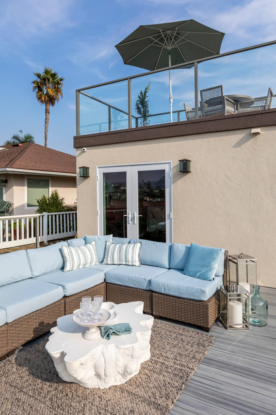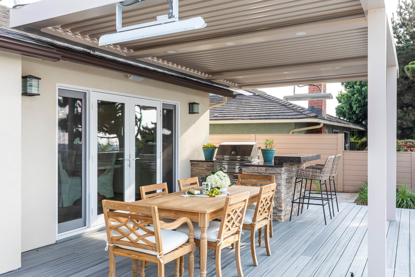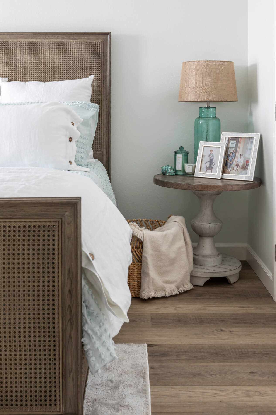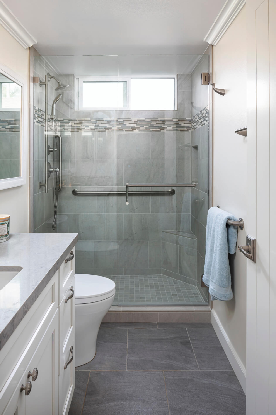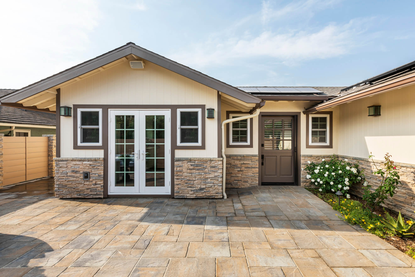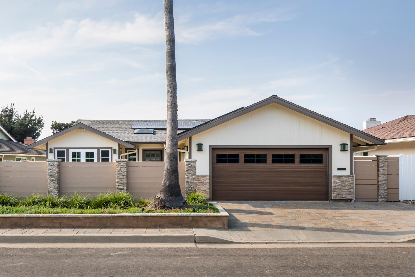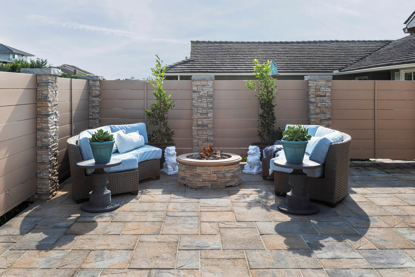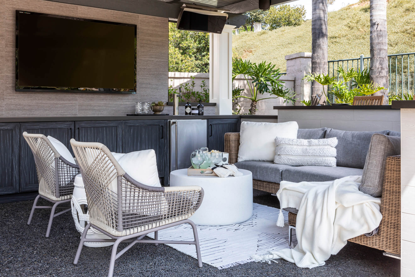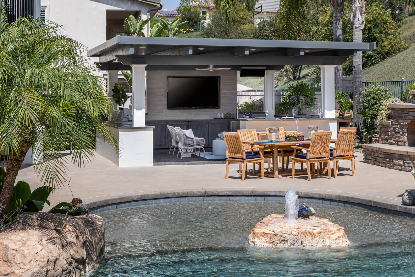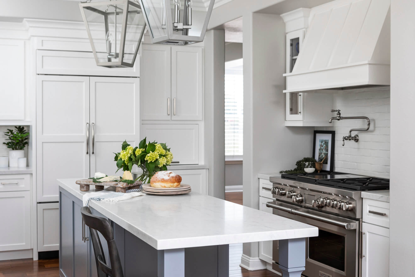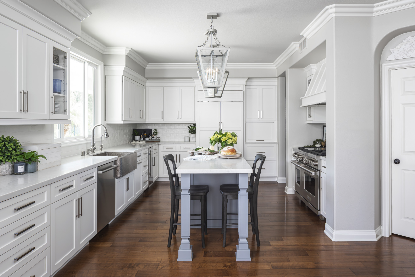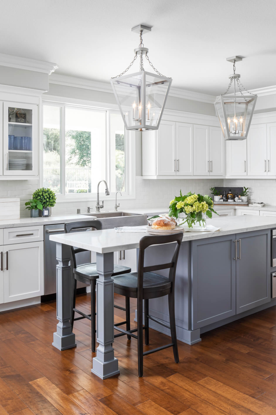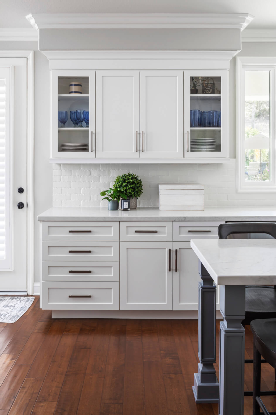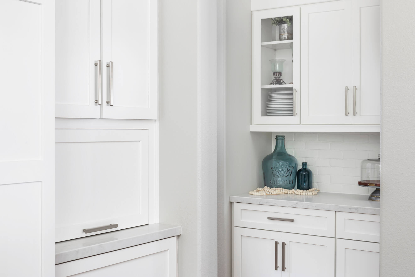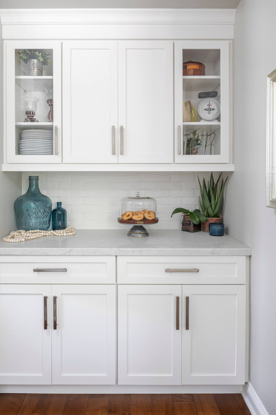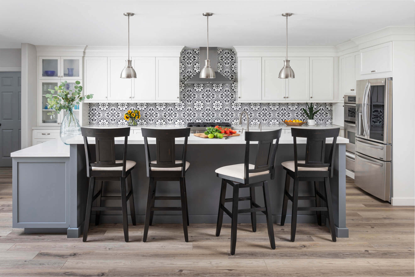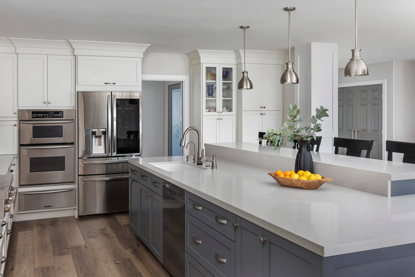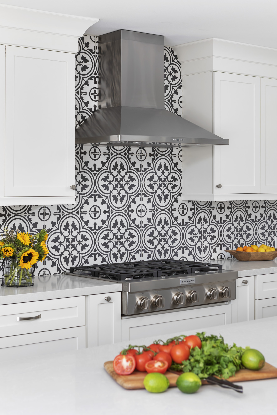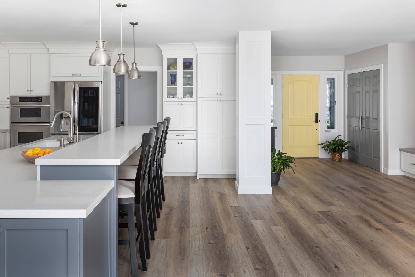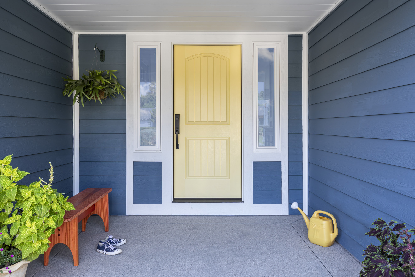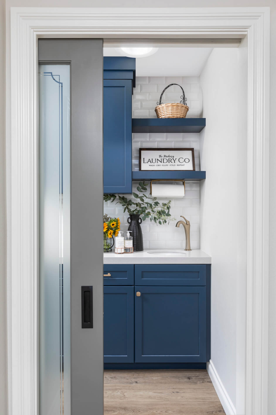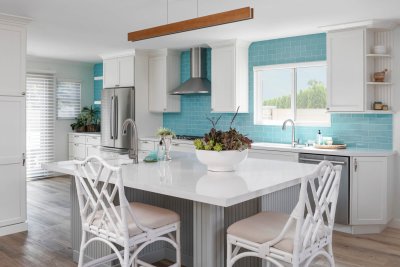
by admin |
This serenading kitchen remodel near the ocean in San Clemente is gorgeous! These clients also chose to add universal design features in order to make this their forever home. This means we incorporated features that make staying in this home possible beyond years where mobility issues will incur. We included features that include access ways in the kitchen that are wide enough for wheelchair access, a wheelchair height kitchen island with access for for the wheelchair to fit under the island like a traditional chair, and French doors from the kitchen to the gorgeous front patio using low thresholds, and kitchen island drawers enabling you to grab your pots and pans without needing to bend over.
When it comes to design, we brought the ocean into this home with an aqua, white, and sand color palette. This San Clemente Kitchen was designed to have the adult children pitch in with holiday cooking and family gatherings as an open space kitchen. The kitchen features glass subway tiles that illuminate with the under counter lighting and stunning quartz countertops on both the kitchen island and the kitchen perimeter. The kitchen opens up to the beautiful living and dining area along with access to their extended deck with a beautiful ocean view.
INFO
PROJECT TYPE
Kitchen Remodel
STYLE
Transitional
LOCATION
San Clemente, Ca
Let's Discuss Your Next Project!
San Clemente Ocean Haven Kitchen Remodel was last modified: August 11th, 2021 by admin
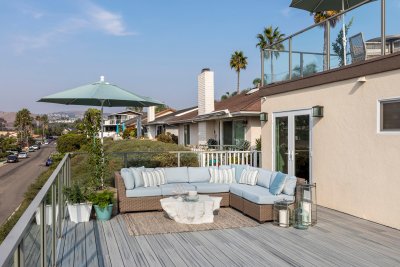
by admin |
San Clemente Double Decker Ocean View
This serenading whole home remodel in San Clemente allows for amazing outdoor living space with the addition of a double deck looking out into the ocean! These clients also chose to add universal features in order to make this their forever home. We designed an open space kitchen and living area along with a bright quartz-topped kitchen island with wheelchair accessibility and a dual sink for great function. The double deck that lays outside behind the home has given our clients a phenomenal area to BBQ outside while lounging around looking out at the ocean view during sunset.
INFO
PROJECT TYPE
Whole Home Remodel
STYLE
Transitional
LOCATION
San Clemente, Ca
Let's Discuss Your Next Project!
San Clemente Double Decker Ocean View was last modified: January 2nd, 2024 by admin
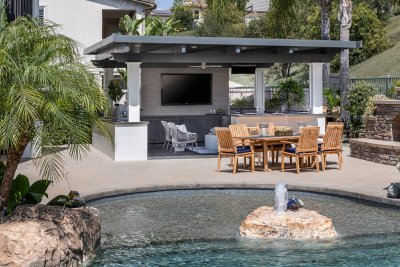
by admin |
Mission Viejo California Room
This gorgeous California Room allows for amazing outdoor living and entertaining space! These clients chose to remove their previous BBQ island and opted in for a more spacious setting, great for entertaining guests. The resin outdoor weather proof cabinets feature a a distressed wood finish with functional storage space for your all-to-necessary beer mugs for the kegerator, wine glasses, and serving plates. These sturdy cabinets are adorned with Bedrosians Quartz stone countertops, are perfect to endure the outdoors!
Plenty of California Rooms have different features meant for your lifestyle. This California Room includes not only the gathering and lounging space but also the built in barbecue, beverage center, kegerator, television, ceiling fan, ceiling heating, surround speakers, and perimeter bar seating for 12. When you’re ready to make your backyard feature an entertainers’ dream, give us a ring and we’re happy to come on out and let you know what it takes.
INFO
PROJECT TYPE
California Room
STYLE
Modern
LOCATION
Mission Viejo, Ca
Let's Discuss Your Next Project!
Mission Viejo California Room was last modified: January 2nd, 2024 by admin
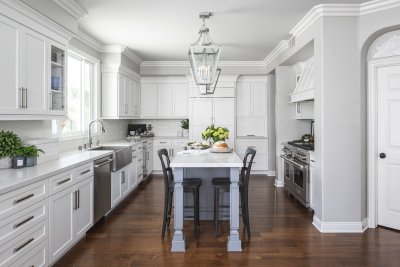
by admin |
Traditional Newport Beach Kitchen Make Over
This traditional Newport Beach kitchen renovation employed gorgeous kitchen design finishings to deliver a stunning result with attention grabbing details such as the farm sink that gives you the elbow room you need in a sink, perfect pendant lights used as accents, the fully functional pot filler for the pasta chef, and a small kitchen island with enough room for seating, working, and crafting to drastically improve counter space. The kitchen cabinets are Omega cabinetry and the quartz countertops have a faint gray veining that plays well with the stainless steel accents through out the kitchen.
Every kitchen design and features are unique to the homeowners lifestyle and family needs. As you browse these stunning kitchens, keep in mind that a comprehensive needs assessment is done with each and every kitchen remodel to understand how you and your family use the space. This information is used to collaborate with our inhouse team to provide you with value engineering that gives you the most economical way to remodel your kitchen and get the function and beautiful design you want.
INFO
PROJECT TYPE
Kitchen Remodel
STYLE
Traditional
LOCATION
Newport Beach, Ca
Let's Discuss Your Next Project!
Traditional Newport Beach Kitchen Remodel was last modified: November 17th, 2020 by admin
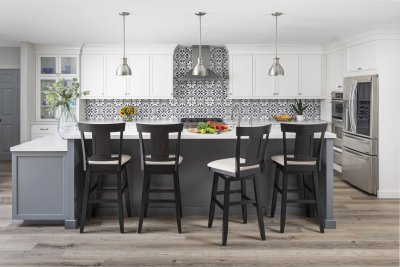
by admin |
Tustin Addition Makes Room for Improved Kitchen Design & Laundry Room
This Tustin kitchen remodel is a repeat client that knows and trusts Sea Pointe Design & Remodel with their master planning and design skills. This design enclosed one small area on the back of the house and one on the front to make for a better design and function. This used to be an enclosed kitchen and it was isolated from the rest of the home, so the Designer added a small amount of square footage to make this house flow and function so much better. Now this home has an open concept kitchen with a new laundry room. The owners are thrilled to be able to be in the same place when entertaining. You can seamlessly engage with your guests from the kitchen to the dining room. The laundry room makes use of a pocket to door as to not impede space inside or outside the laundry room. This new space makes laundry stay inside the home as opposed to going into the garage. The clients are ecstatic and so are we.
To see before and after pictures of this Tustin space addition as well as before and after blueprints, you can read the whole room addition remodeling case study here: Small Tustin Space Addition Makes Room for Big Impact Remodel>>
INFO
PROJECT TYPE
Room Addition for Kitchen Relocation & Laundry Room Addition
STYLE
Transitional
LOCATION
Tustinh, California
Your Experts in Kitchen Renovations Near Tustin, CA
The kitchen is the heart of the home and deserves to be your top choice for your next home renovation. Sea Pointe Design & Remodel is a dedicated kitchen remodeling contractor service close to Tustin, CA, providing the perfect solutions for your home. Whether you want a custom kitchen design to transform your space or require a small kitchen remodel to maximize your space, we’re dedicated to providing the best services to improve functionality and aesthetics.
Customized Designs to Match Your Vision
When you have the perfect vision for your new kitchen, you need a kitchen remodeling contractor to bring that vision to life. With our kitchen renovation services and modern kitchen designers, you can trust we will choose the best features to bring out the best in your kitchen. Whether you’re considering stock kitchen cabinets or prefer custom-made options, you’ll find everything you need with our kitchen interior design near Tustin, CA. You’ll get a beautiful kitchen you’ll love to use to prepare meals and spend time with your family.
More Than Just Interior Design
While many of our clients turn to us for custom kitchen design inside their homes, our kitchen remodeling contractors specialize in outdoor kitchen designs close to Tustin, CA. We can help you entertain your guests with an impressive outdoor kitchen that can do everything your interior kitchen can do and then some. We’re your experts in kitchen renovations.
Contact us today to schedule an appointment with our experienced modern kitchen designers.
Let's Discuss Your Next Project!
Tustin Addition for New Kitchen Layout & Laundry Room was last modified: February 29th, 2024 by admin


