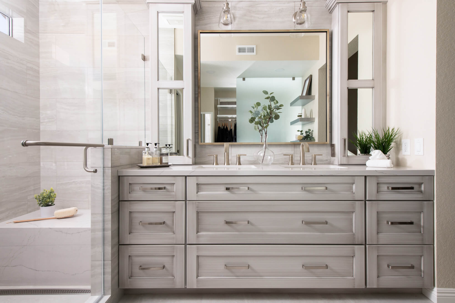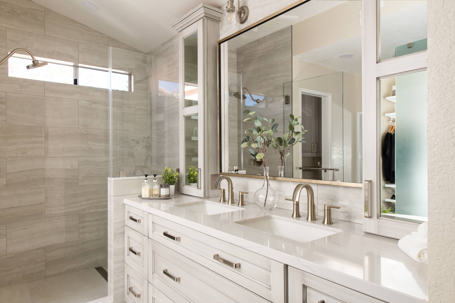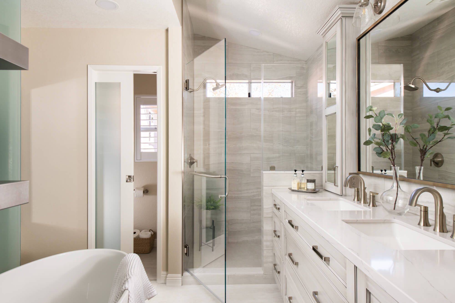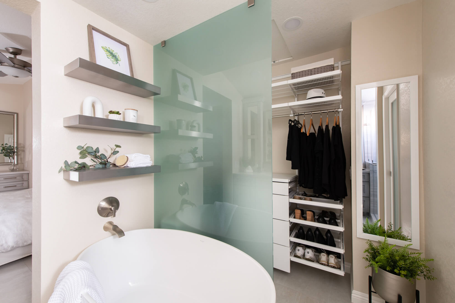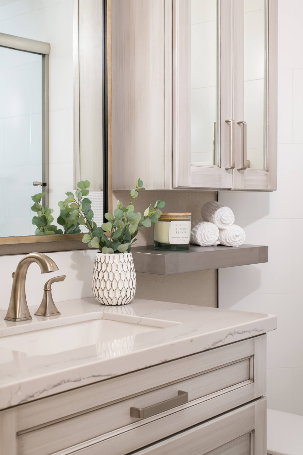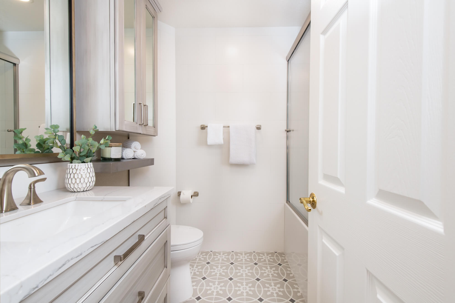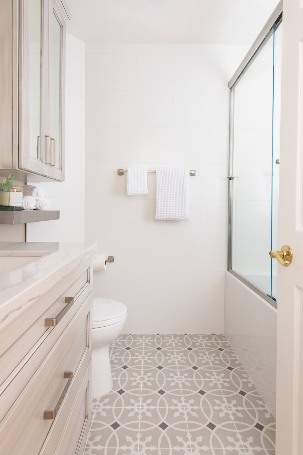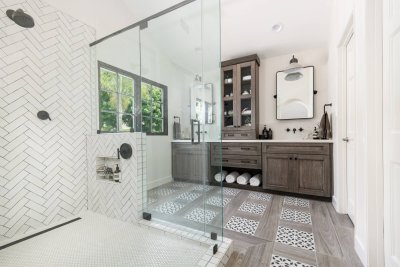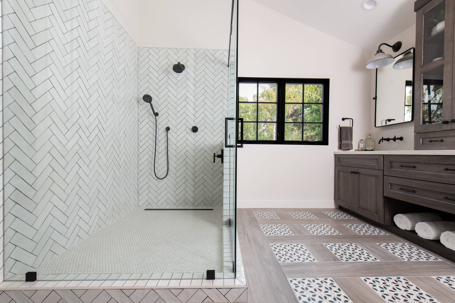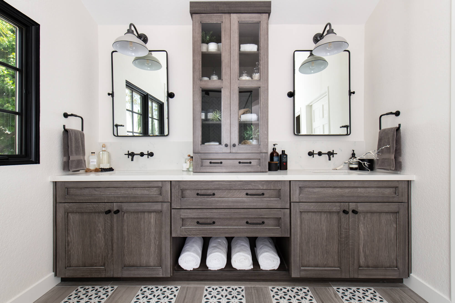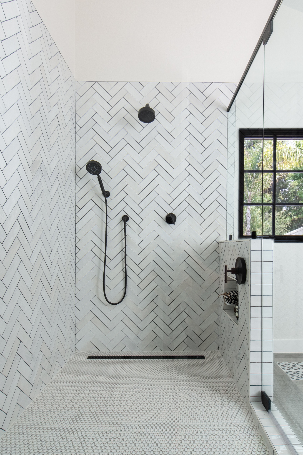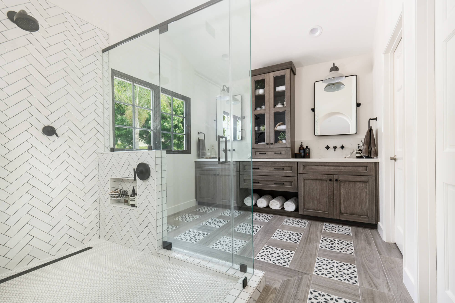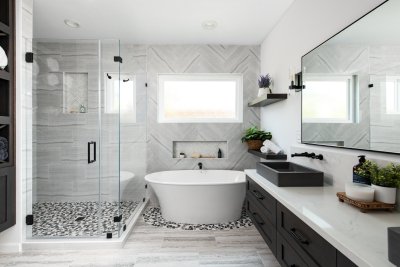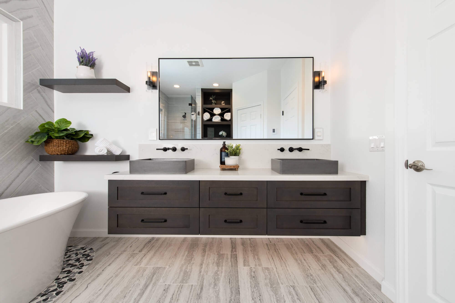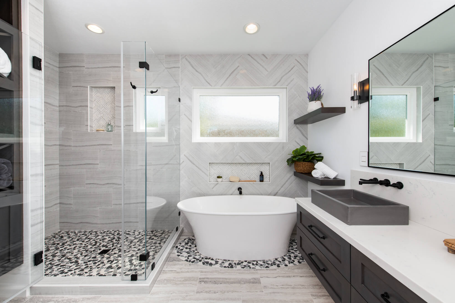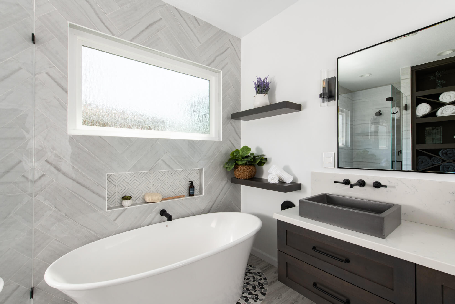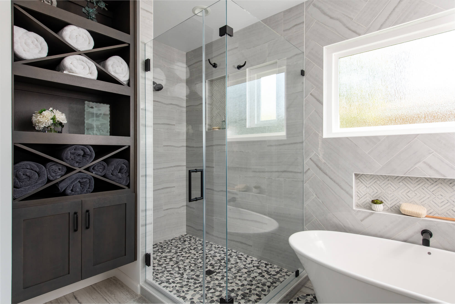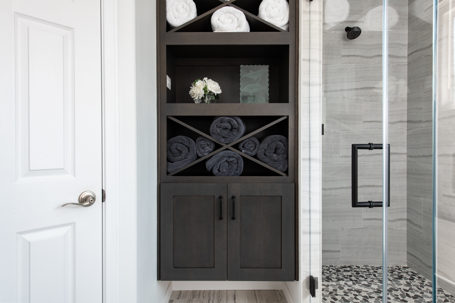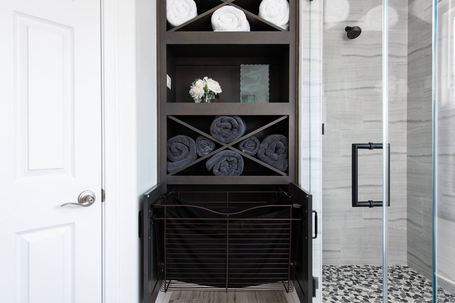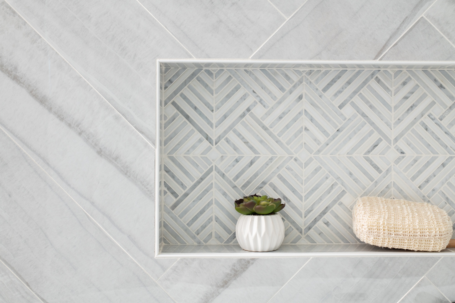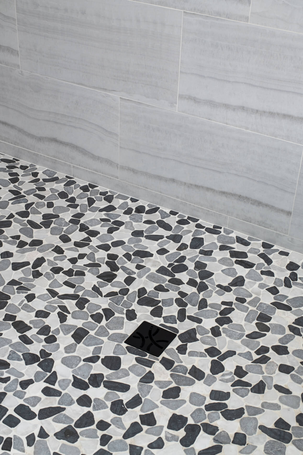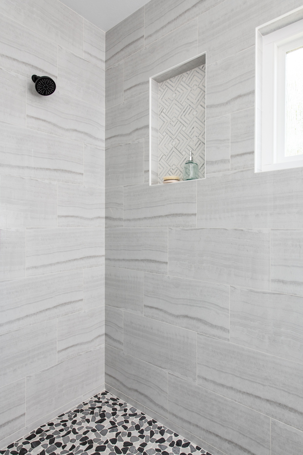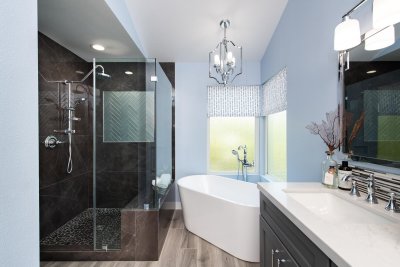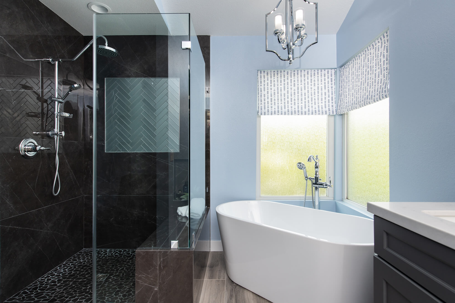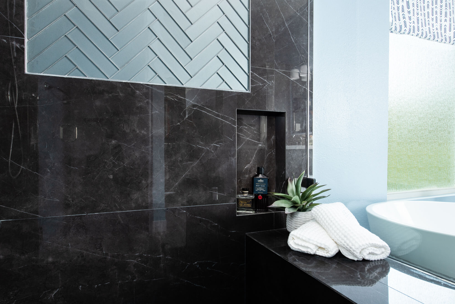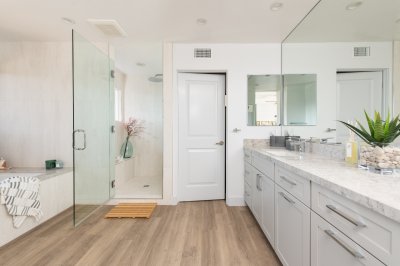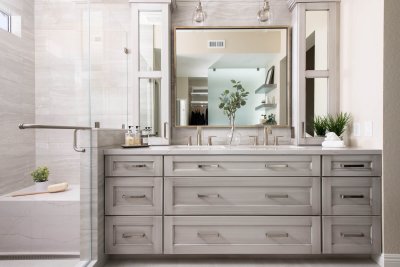
Modern Foothill Ranch Master and Hall Bathroom Remodel
Modern Foothill Ranch Master and Hall Bathroom Remodel
At Sea Pointe Design & Remodel, our professional bathroom designers are exceptionally skilled at combining the homeowner’s needs and wants with current remodeling styles and trends. For example, take a look at this Foothill Ranch bathroom remodel, which actually included renovations to both the master bath and a hall bathroom. Both remodeled rooms are full of aesthetically pleasing features but function is top of mind as well.
In the master bathroom, dual sinks provide a convenient space for more than one person to use the room at the same time. A large mirror flanked on either side by mirrored wall cabinets makes everyday grooming easier and also makes the space appear larger than it actually is. Beneath the sinks, Omega Dynasty cabinets with a Pure White finish and stainless steel hardware pair perfectly with the porcelain tile flooring and Cambria quartz countertop.
Next to the dual vanities, you’ll notice a nicely sized walk-in shower, lined with porcelain tile in a stacked horizontal pattern. Rectangular windows up above provide plenty of natural light while a Panasonic recessed can light/exhaust fan combo unit provides additional light and helps with moisture control. There’s also a built-in shower bench, an aging-in-place design element that’s becoming more popular with today’s homeowners.
On the opposite side of the room, a freestanding tub sits neatly tucked against one of this year’s bathroom design trends … a glass partition wall that separates the master bathroom from the adjacent walk-in closet. Above the tub, stainless steel floating shelves provide storage space as well as visual interest.
In another area of the home, a hall bathroom got a facelift as well. With a quartz countertop, modern rustic cabinetry, and stainless steel floating shelves, this small bathroom’s design is reminiscent of the master bathroom remodel. However, it boasts some unique features including a built-in shower niche and a geometric tile floor design that perfectly showcases the room’s color palette.
If you’re ready for your own Foothill Ranch bathroom remodel, or you live in one of the other Orange County cities in which we work, we’d love to be your remodeling contractor of choice. With over 35 years of experience in the remodeling industry and an exceptional design-build team, we’re ready to tackle your next remodeling project. To get started, simply give us a call at (949) 861-3400 or fill out the form below to schedule your complimentary design consultation.
INFO
PROJECT TYPE
Bathroom Remodel
STYLE
Modern Rustic
LOCATION
Foothill Ranch, CA
