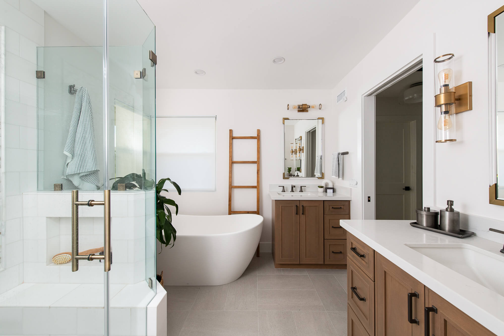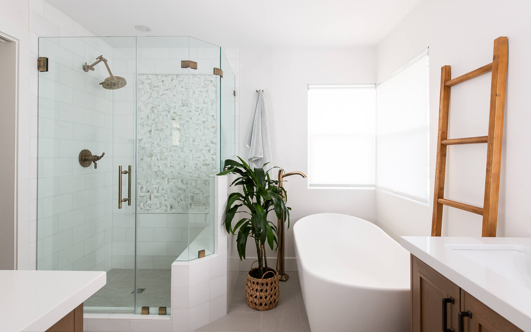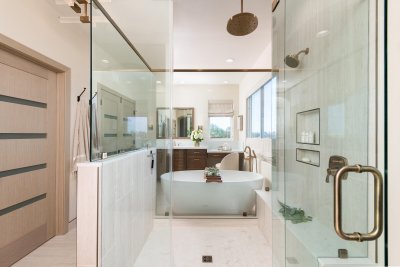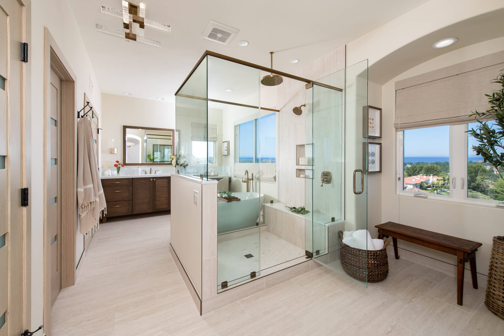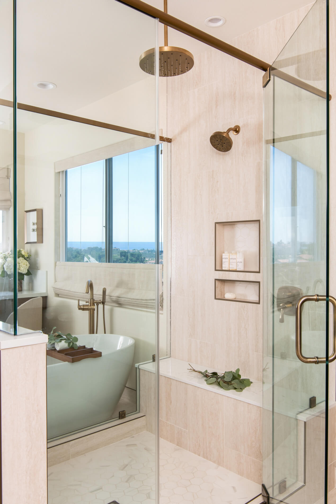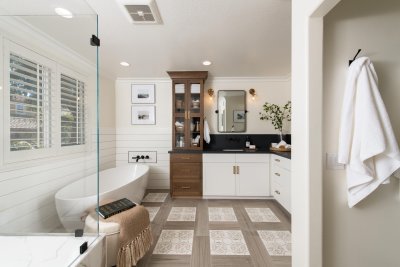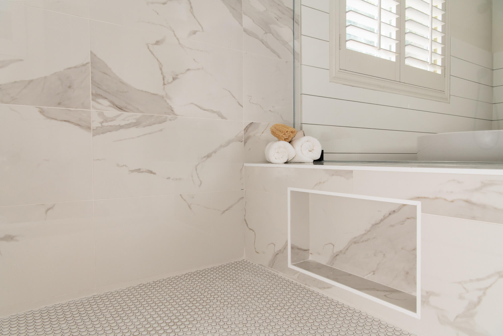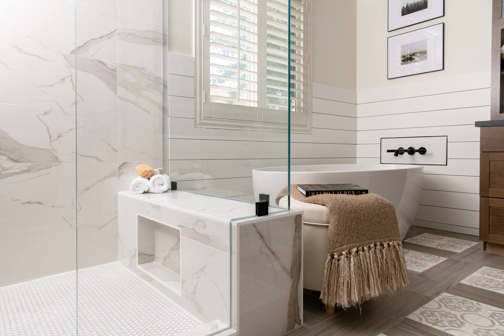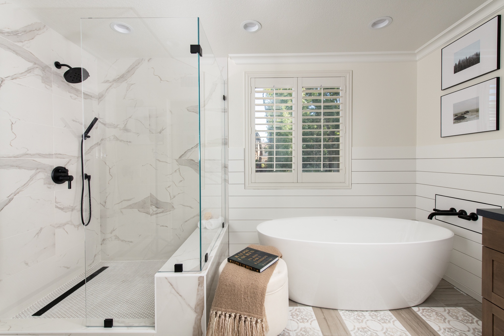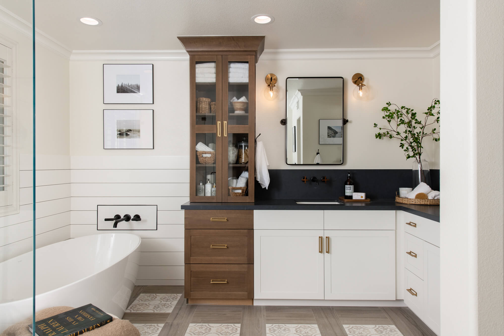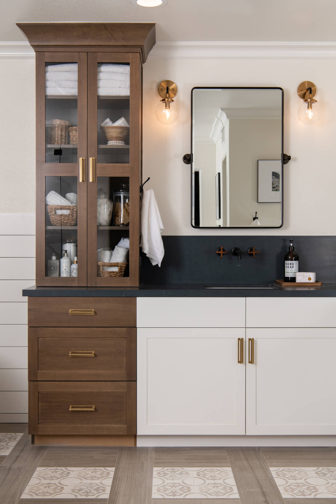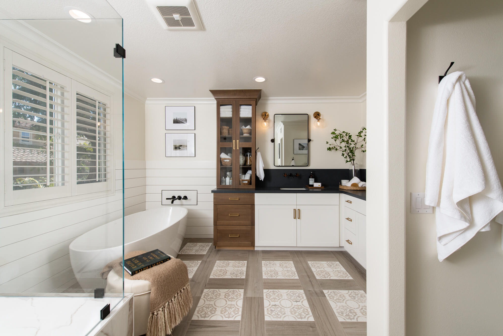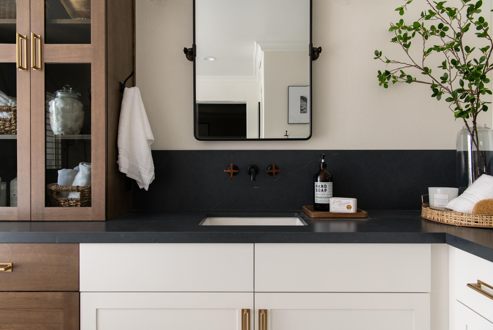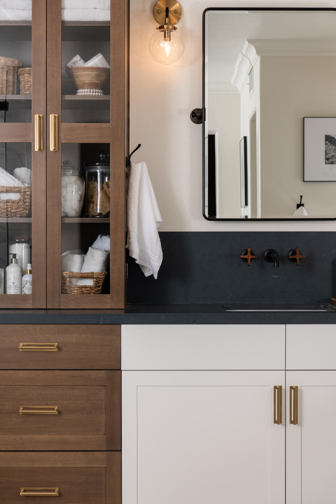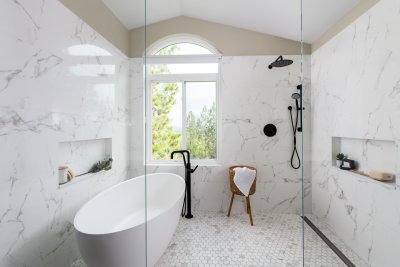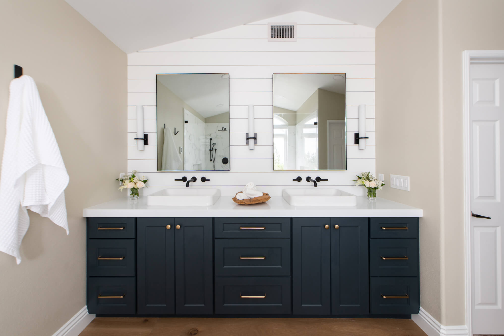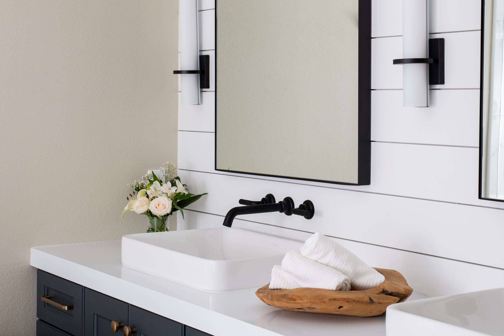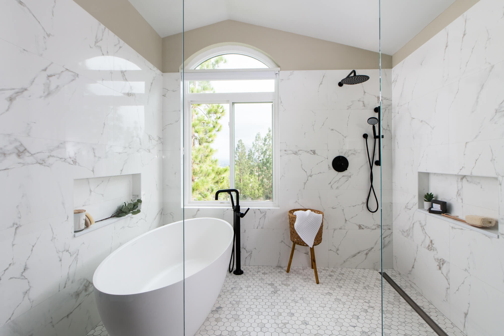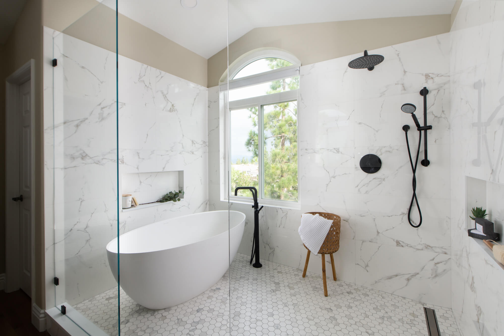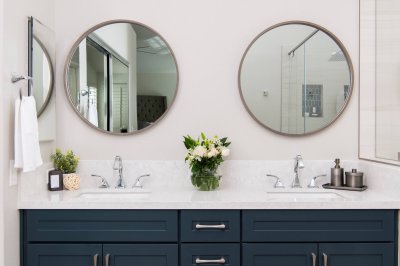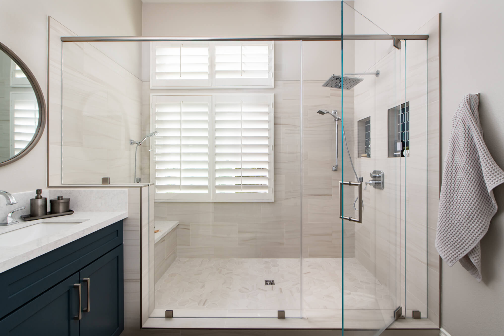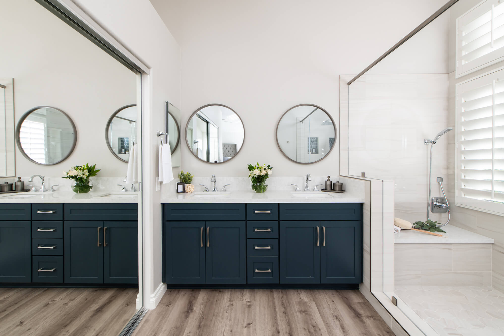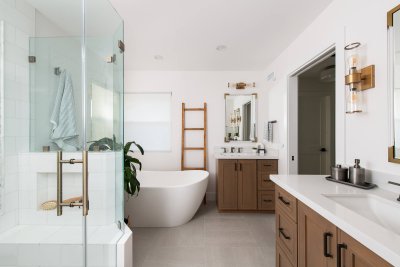
Coastal Farmhouse Bathroom Remodel in Irvine
Coastal Farmhouse Bathroom Remodel in Irvine
Renovating an existing bathroom is a great way to ensure you’re maximizing the use of the space while also changing up the design to fit your personal style preferences. But how about renovating THREE bathrooms? That’s exactly what this bathroom remodel in Irvine entailed!
Part of a larger whole home remodel, this project included renovating a master bathroom, guest bathroom, and upstairs kids’ bathroom. Completing all three at once, in combination with renovations to the rest of the house, offered these homeowners the unique opportunity to integrate the styles of each room while also allowing each space to have its own unique features.
The master bathroom was remodeled to include dual vanities with Omega Dynasty cabinets and quartz stone countertops. His and hers vanities have matching wall mirrors, unique wall sconce lighting, and stylish metallic fixtures in keeping with current bathroom design trends. While one corner of the room is home to a freestanding tub perfect for a relaxing bath, the other houses a glass-enclosed walk-in shower. Inside the shower, the walls are lined with white subway tiles accented by a unique marble chevron tile design. In addition, a narrow built-in bench provides an in-shower seating area while a built-in shampoo niche offers convenient storage for bathing necessities.
Following a similar style, the guest bathroom features a walk-in shower with ceramic subway tiles in different colors. There is also a built-in shampoo niche, corner seating area, and grab bar on the wall – all perfect additions for any shower user but especially for those with mobility challenges.
In the kids’ bathroom upstairs, the overall style continues with quartz stone countertops and Omega Dynasty cabinets. The shower also features white and blue subway tiles but perhaps the most notable tile work is the tile flooring with a fun but stylish geometric design.
If you’re planning your own bathroom remodel in Irvine, we’d love to be your remodeling contractor. From bath and kitchen remodels to whole home renovations and everything in between, Sea Pointe Design & Remodel has been meeting the remodeling needs of Orange County homeowners for over 35 years. Simply give us a call at (949) 861-3400 or fill out the form below to schedule your complimentary design consultation.
INFO
PROJECT TYPE
Bathroom Remodel
STYLE
Farmhouse
LOCATION
Irvine, CA

