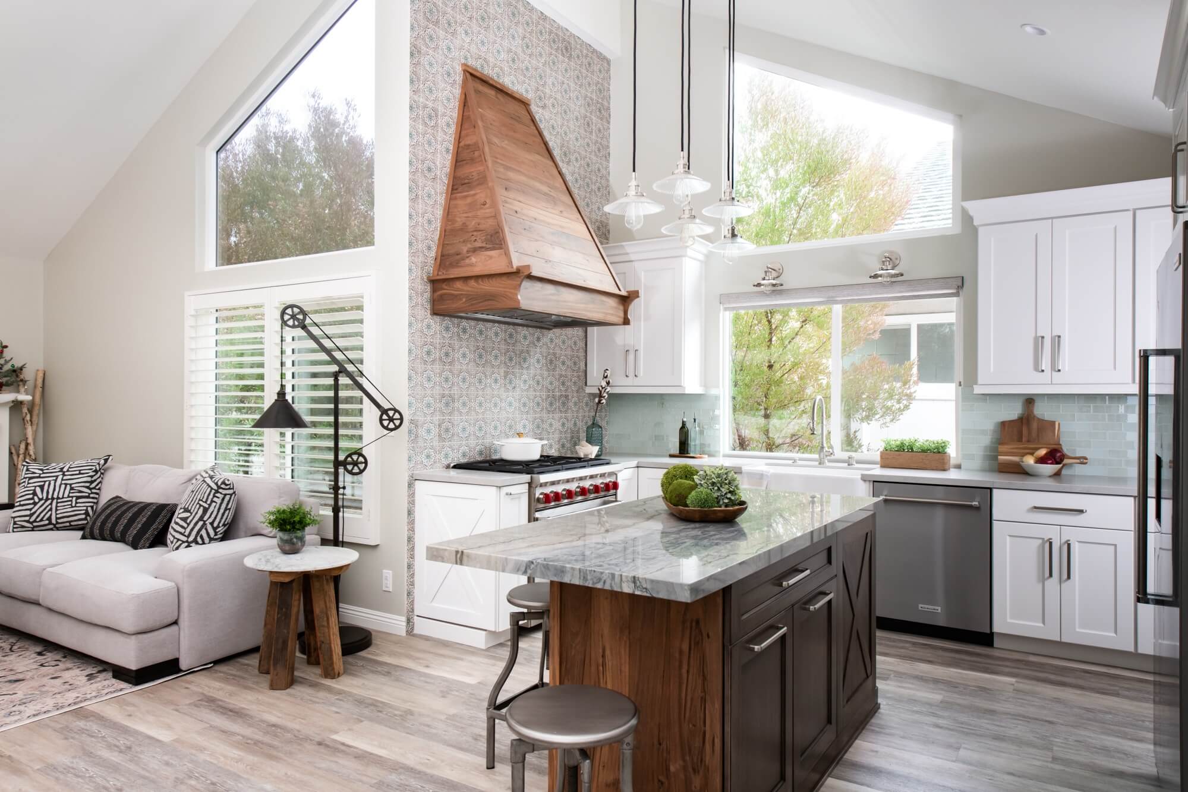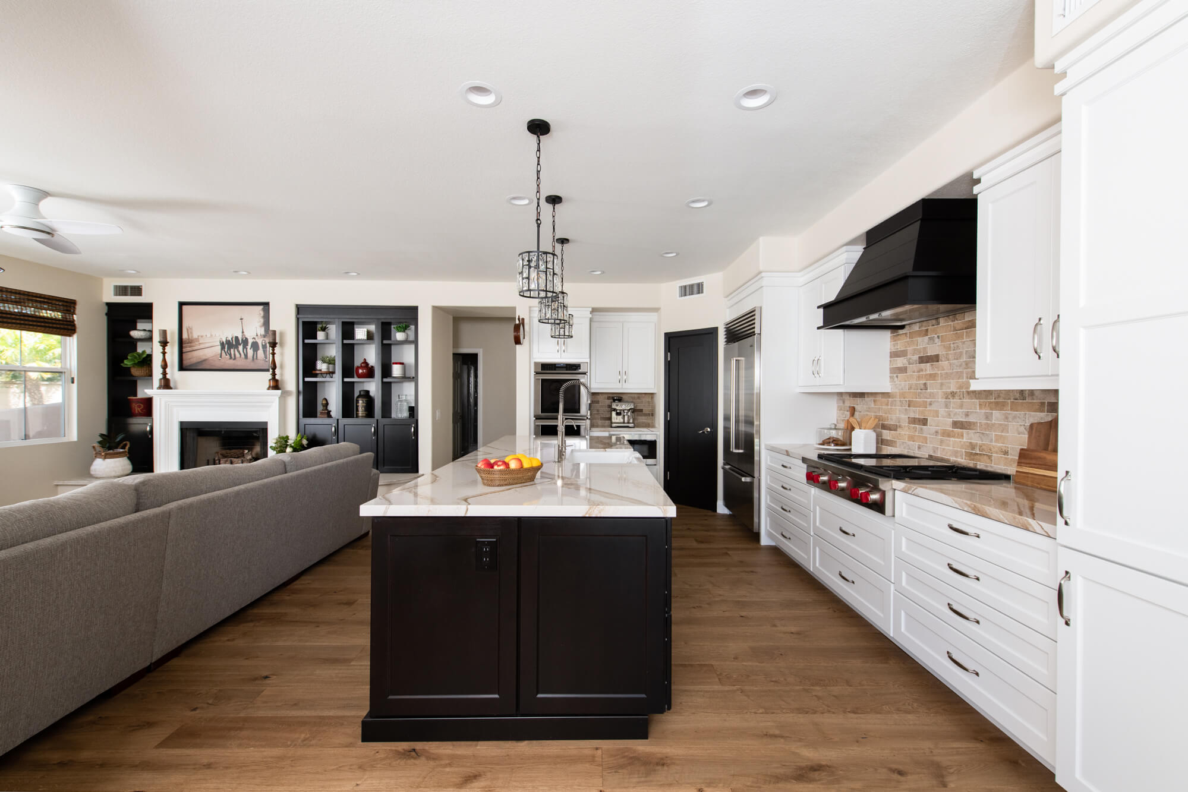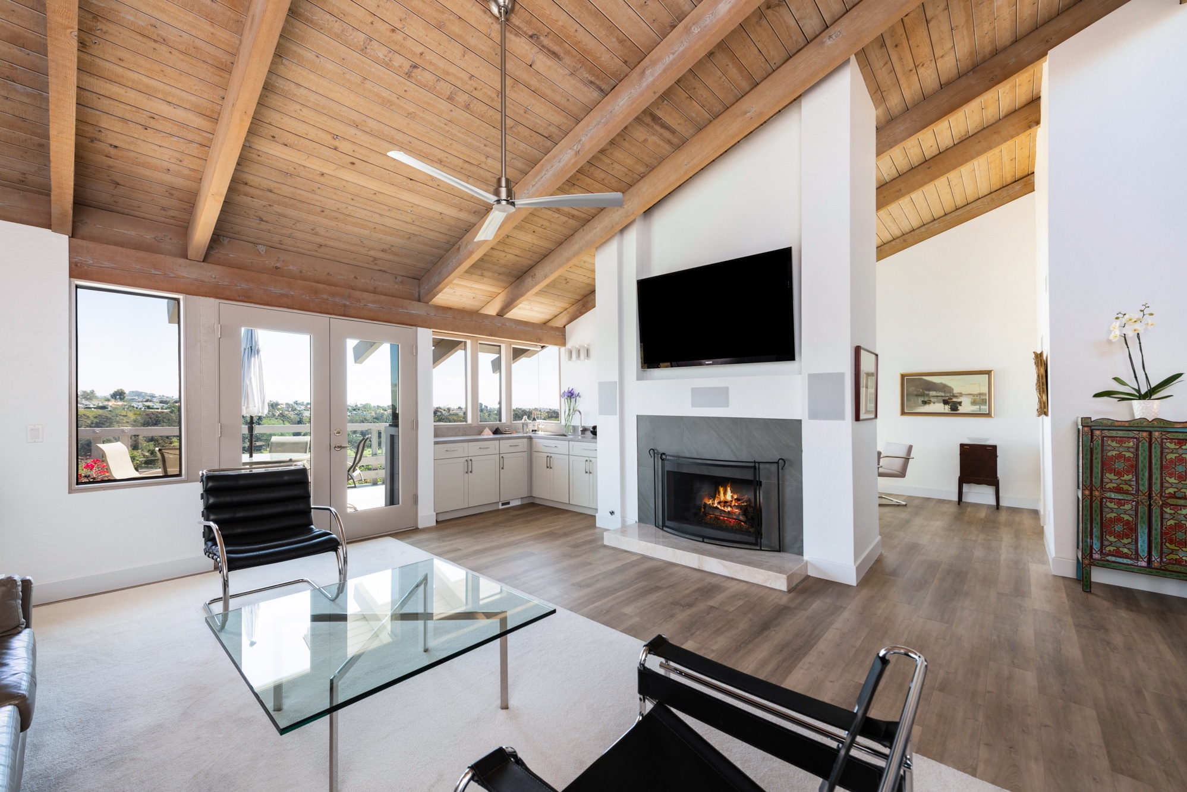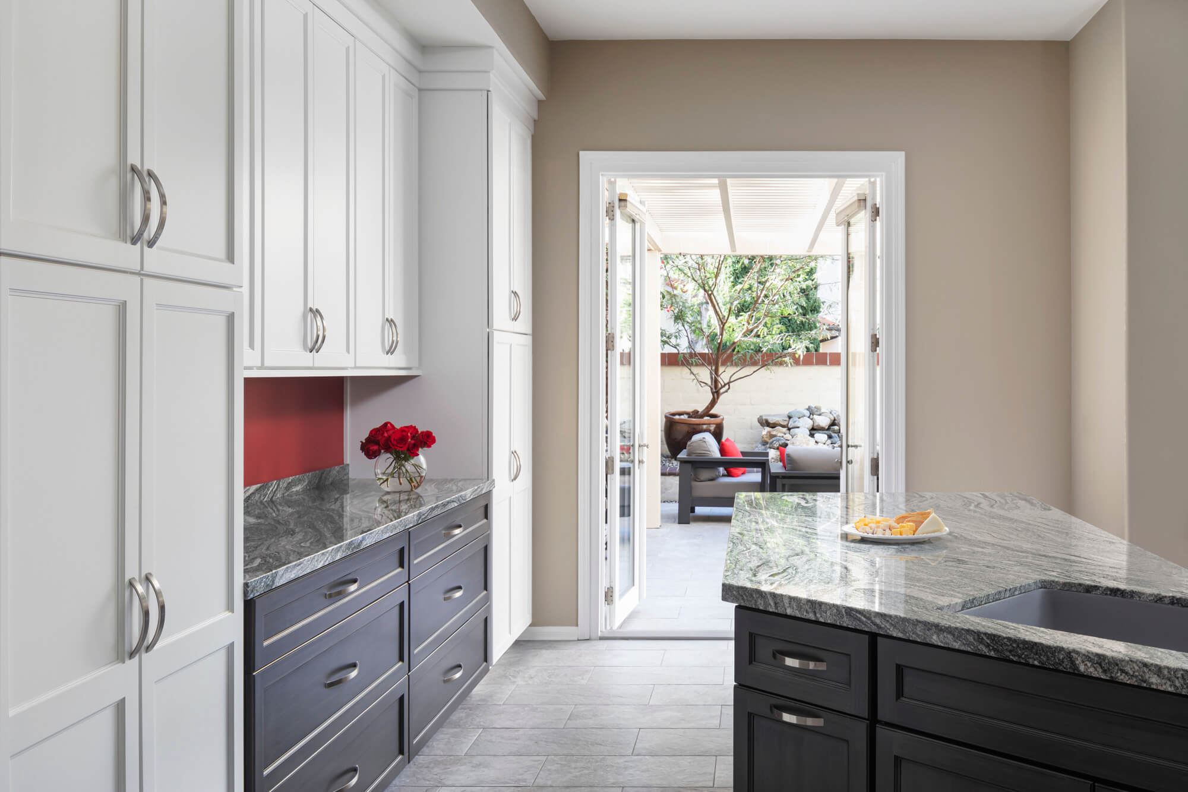 In our three plus decades of remodeling in Orange County, there’s one thing we’ve seen again and again: homeowners love an open floor plan. That’s primarily because open spaces foster social interaction, maximize natural light and offer flexibility. But they also create a sense of spaciousness, improve interior traffic flow and circulation, and align with modern aesthetics.
In our three plus decades of remodeling in Orange County, there’s one thing we’ve seen again and again: homeowners love an open floor plan. That’s primarily because open spaces foster social interaction, maximize natural light and offer flexibility. But they also create a sense of spaciousness, improve interior traffic flow and circulation, and align with modern aesthetics.
If you’re planning to remodel your home, it’s important to consider how your current floor plan works and what would be beneficial to change. There’s a good chance that creating an open floor plan with your remodel could be exactly what you need to maximize use of the space you have.
7 Benefits of Choosing an Open Floor Plan
In order to make the best decision for your home and family, we’ll walk you through some of the most common reasons homeowners choose an open layout.
1. Open spaces enhance social interactions.
Since an open floor plan eliminates barriers between rooms, it allows for better communication and interaction between family members and/or guests. It also promotes a sense of togetherness and makes entertaining easier.
2. An open floor plan offers improved sight lines and natural light.
With rooms that are wide open and barrier-free, natural light can flow freely, giving the home a bright and airy atmosphere. In addition, an open floor plan enables homeowners to have unobstructed sight lines from room to room.
This means parents can easily keep an eye on their children. Or, family members can engage in various activities while still being connected to the rest of the living space.
3. Open spaces provide flexibility and versatility.
Have you ever had furniture that only fit in one arrangement inside a room? With an open floor plan, furniture arrangement is flexible, giving homeowners the freedom to adapt the space to changing needs. There’s also an opportunity to rearrange furniture for different purposes or to accommodate large gatherings.
4. Open areas create the illusion of more space.
If your living area is small, removing walls or partitions to create an open floor plan can give the perception of space that’s larger than it really is. This makes the entire area feel more spacious and less cramped.
5. An open floor plan offers improved flow and circulation.
Here, we’re talking about people as well as air flow. An open layout creates a smooth flow between rooms, eliminating the need to navigate through doors and hallways to get from one space to the next. This can also mean better air circulation and more efficient heating and cooling.
6. Open floor plans fit with modern aesthetics.
The truth is, most homeowners today prefer an open floor plan. That’s why they’ve become so popular in contemporary home design.
Choosing an open layout for your own remodel will likely fit your family’s current needs well. But it will also align with current design preferences and potentially make your home easier to sell if you choose to do so in the future.
7. Open layouts offer seamless integration with outdoor living spaces.
Do you have an outdoor living space such as a patio, dining area, or California room? If so, an open interior floor plan for kitchen, dining, and living areas could be the perfect complement. Sliding glass doors between inside and out offer even more light while making flow between the adjacent areas almost effortless.
Plan Your Next Remodel With the Orange County Design Build Experts
At Sea Pointe Design & Remodel, we’ve been meeting the remodeling needs of Orange County homeowners for almost 40 years. From kitchen remodels in Dana Point or Irvine to bathroom renovations in Mission Viejo and Newport Beach, we’ve completed a wide variety of home renovation projects throughout Orange County.
To get a better idea of our work, browse through our online portfolios of completed projects. Or, register for one of our upcoming remodeling webinars to learn helpful remodeling tips from the pros.
Then, when you’re ready to start planning your own remodel, simply give us a call at (949) 861-3400 or fill out the form below to schedule your complimentary design consultation.


