Starting the Kitchen Remodel Process with a Design Session
The first step in this San Clemente kitchen remodel was the client calling in to ask for her complimentary design consultation. Our Director of First Impressions does a short interview with the prospective client to determine a best fit kitchen designer. Best fit means location of the job as you’d like an expert in construction from the area as well as personality fit. Our designers design to your style by collaborating closely with you through the design phase of the remodel. In this case, Sea Pointe’s designer, Janna went out and met the client to learn about their kitchen remodel needs. This first design consultation includes an informal interview where Janna and the client get to know each other. This includes asking for designs the client likes versus design styles the client does not like. We ask clients to take a look at our kitchen remodeling portfolio and share 3 designs they like and 2 designs they do not like; Janna then asks specifics as to what aspects of each design does the client like and not like.
Janna then takes measurements of all of the spaces the client is interested in remodeling and continues with her interview process to learn how the family uses their kitchen space. For example she asks if they like entertaining, where do you spend Thanksgiving, do you host dinner parties, game nights, as well as how often you cook for your family. Janna found out this family had children growing into their tweens that are now using the kitchen on their own as well as they help out in the kitchen. You’ll find this detail had a big impact in the design recommendations Janna made. With sheltering in place orders, the kids are now spending more time at home and doing their school work at the dining room table. This is another detail that had a big impact on the remodeling design options. Through the interview process, Janna was able to determine that many options were not necessary for this family, such as a pot filler as they do not cook pasta or potatoes or rice much. And many details you may not notice immediately were determined to increase the beauty of the space while not limiting the function. The client showed Janna pictures that were light and bright and expressed interest in some on-trend design elements.
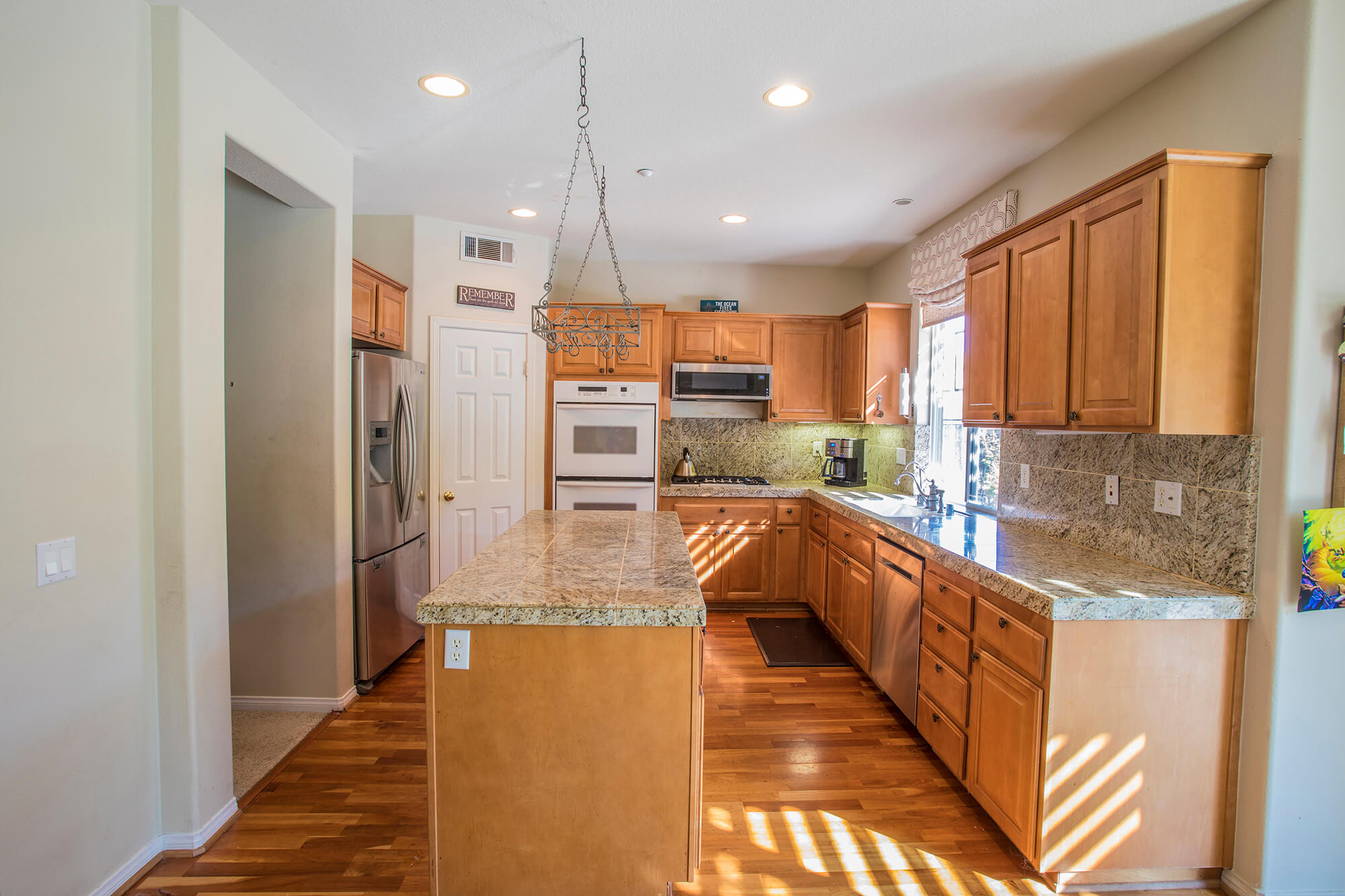
As you can see the starting point from the “before” picture that it’s still a very nice kitchen, just using some cabinetry, countertops and flooring that are a little dated. Typically clients ring us up when they need a new configuration to make better use out of the space or to freshen up the design with a professional designer’s eye. In this case, the client wanted both of these services. The small kitchen island was not providing as much value as it was causing traffic jams in the kitchen with a family of four. Janna recommended opening this space up for better flow and add a peninsula to have more counterspace as well as provide extra seating. This enabled the kids to also have additional space to do their homework. There’s a butlers’ pantry between the dining room and kitchen that the client wanted to match the new décor and add a beverage center.
Design Agreement Meeting at Our Design Showroom
Janna scheduled the next design agreement meeting to have the client meet her in our Design Showroom where she can see all the materials we have to choose from as well as plenty of design inspiration. She leaves the client’s home after an hour and 20 minutes with everything she needs to present a design proposal to the client a week later. Janna gathers pricing on kitchens of similar size and project scope; meaning she looks for jobs we have recently completed that also have an island removal and peninsula addition with similar cabinet layout / number of custom cabinets designed and built as well as countertop surfaces. Janna compiles the similar jobs with before and after photos, black and white cabinet elevations, and 3D color renderings to show you what is included in the design phase of your remodel. She now puts a price range together based on the previous jobs she is using to build your design proposal. The client thought this was a good fit between her family and Janna as well as the Sea Pointe Design & Remodel design build construction delivery model. At this point in the kitchen remodel process, the client provided a design fee to Sea Pointe so they could start the design process.
Floorplans for Your Kitchen Remodel
The first thing your designer does after the design agreement is to ask you for your as-built plans. This is the current floorplan of your existing kitchen. If you do not have your as-builts, we will draw them for you. These are important communication tools that Sea Pointe Design & Remodel designers, project managers, and tradesmen use to ensure everyone has precise measurements and one source of agreement. The as-builts are also used to start drawing your new floorplan. In this case, the new floorplan has the removal of the island and the addition of a peninsula. Below you can see the as-built and new floorplan side by side.
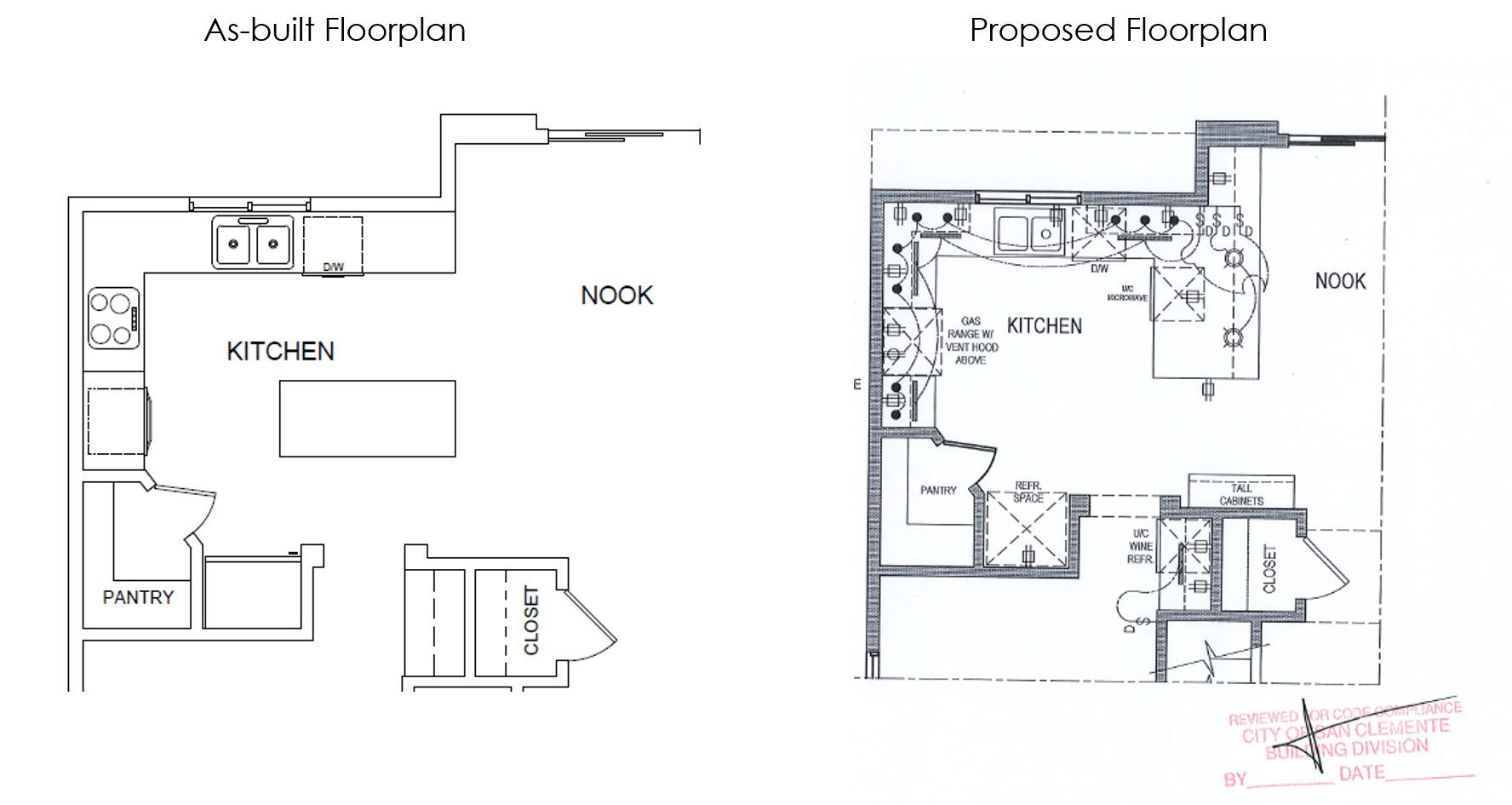
Designing Your Kitchen with Your Kitchen Designer
The next step is for Janna to gather color palettes and design ideas to the client so she may pull some materials to review with the client. During this time, Janna is reminding the client of the design budget range and providing materials in that range. Often times during the design phase, we encounter what we call, scope creep. It’s very exciting and fun to design your new kitchen remodel, but it can get out of control with fun and you find your final pricing not so fun. It’s this reason that Janna is protective over your budget to keep you in between the pricing rails discussed. Should the client decide they want to add onto the project, we will gladly accommodate and provide the pricing separate from what was agreed upon in the initial scope. This client kept to their original plan with the exception of using a beautiful solid slab backsplash which necessitated a more complicated electrical plan to hide the electrical in the cabinetry enabling a continuous slab to be used; this makes the space feel larger and luxurious.
Once the materials are selected, Janna works with our cabinet designer to lay out all of the materials into a cabinet plan. These contain very specific details on the cabinet types and measurements. There’s more detail than you may consider in ordering cabinets and these are the most expensive part of your kitchen remodel and why it’s so important these are accurate. This client selected two-toned custom Omega cabinetry with white Renner- Beach House (door style) cabinets on top and chestnut Renner on bottom. This client had stacked cabinets on the upper enabling Janna to infuse more light into this kitchen with 11 glass door inserts with backlighting to illuminate the white cabinet interior. The client decided to go with upgraded countertops and selected Taj Mahal Quartzite. The client also selected a fantastic laminated vinyl plank flooring that is practically indistinguishable from natural wood and much more easy to maintain; Gemcore Manhattan series in Topaz.
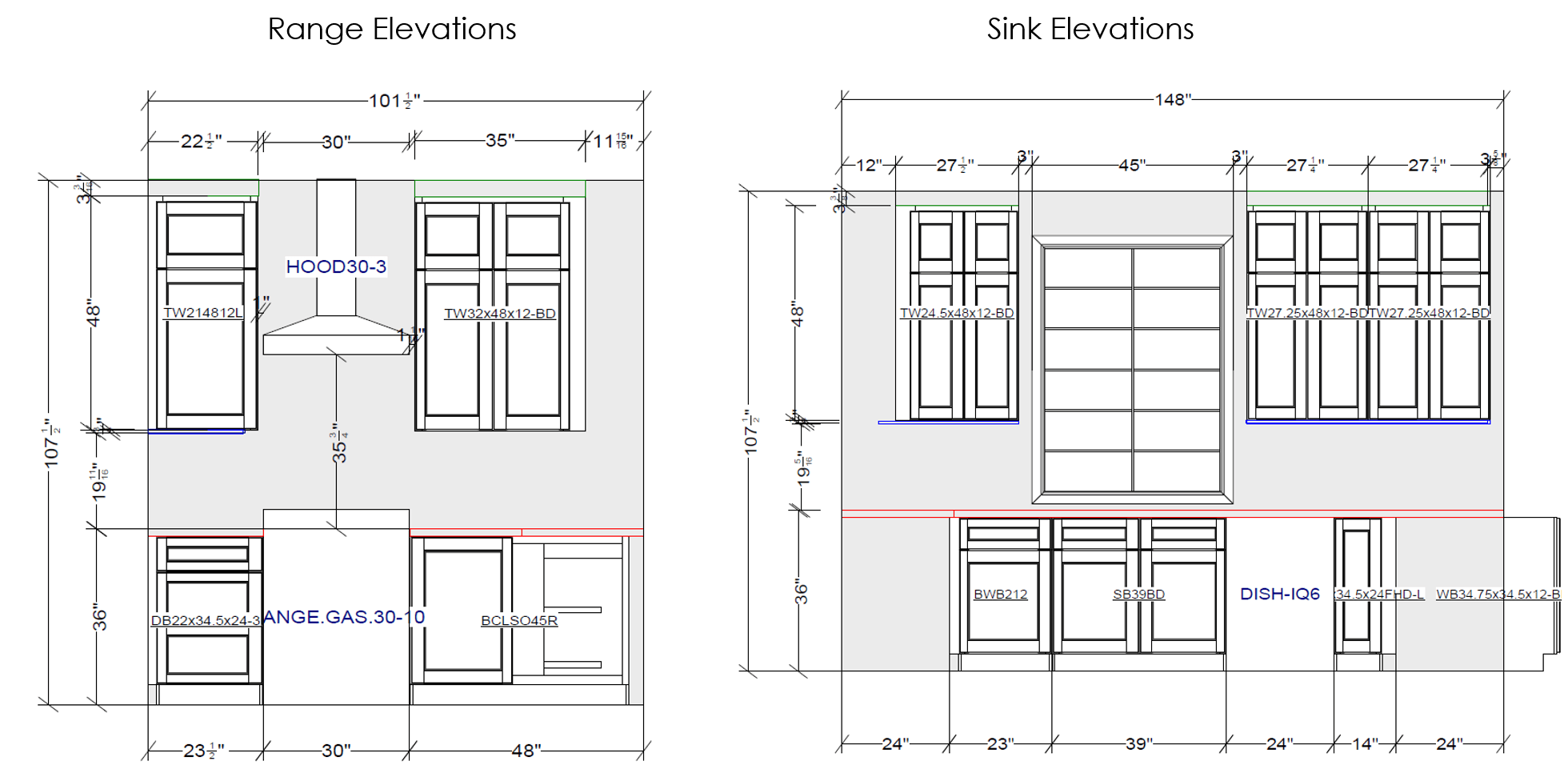
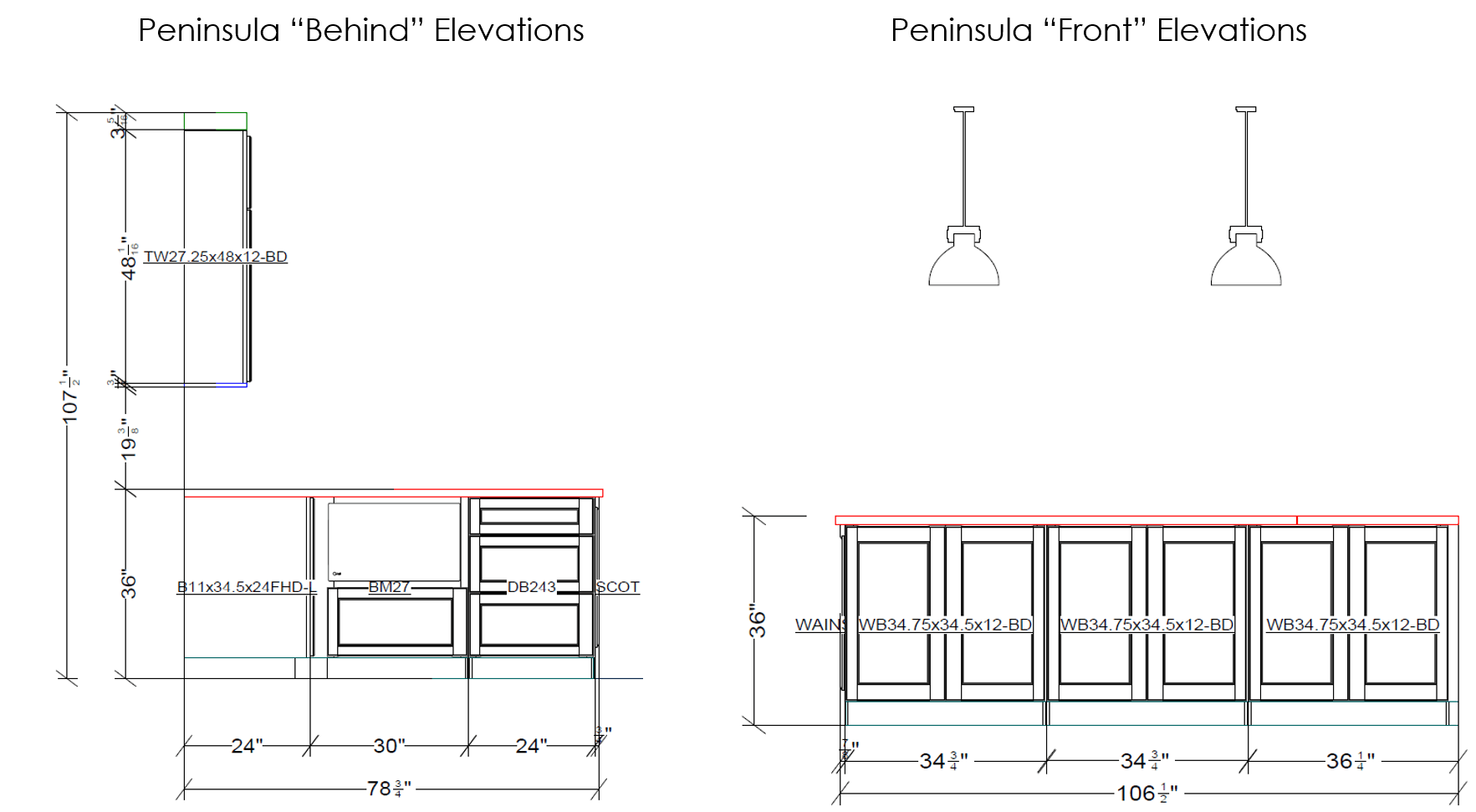
Once the client approved the black and white elevations, Janna will commission the 3D color renderings to be designed by one of our talented cabinet designers. These elevations are very close to photo like realistic and a great place to make changes on paper and not in the field. The 3D color renderings are another communication tool we use to show the client what their remodeled design looks like. These renderings are true-to life with windows and existing structures that will remain. Often times at this stage in the design process, clients are able to see their material selection come to life and identify material changes. It’s much more affordable to change at this stage rather than after materials have been purchased.
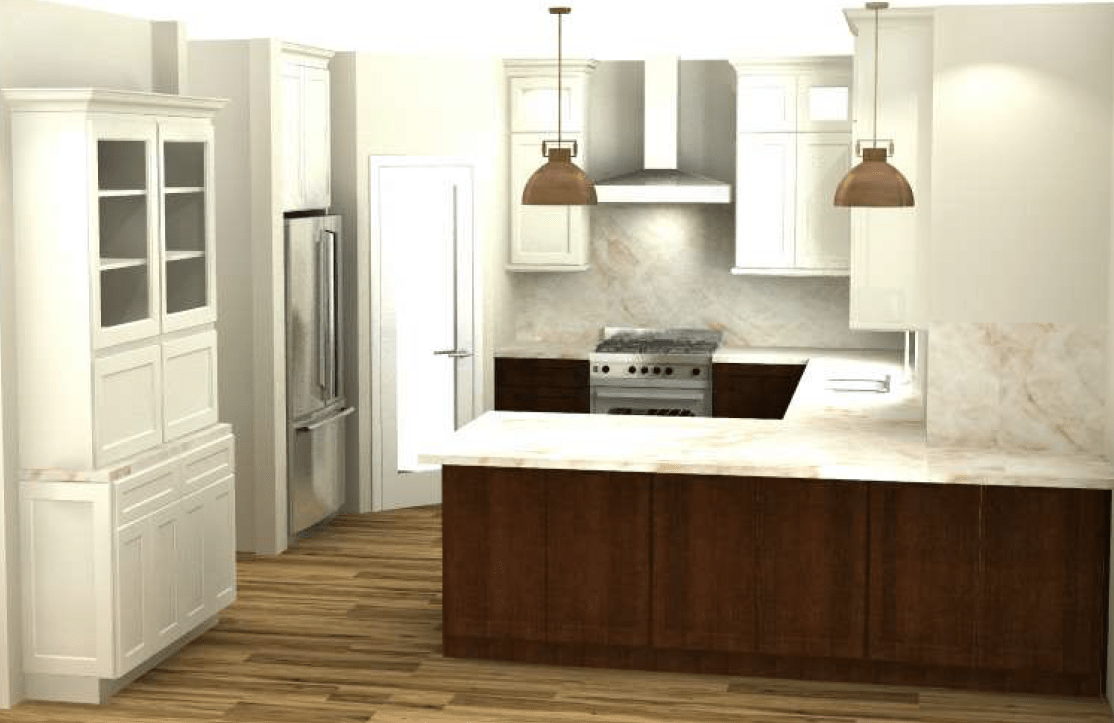
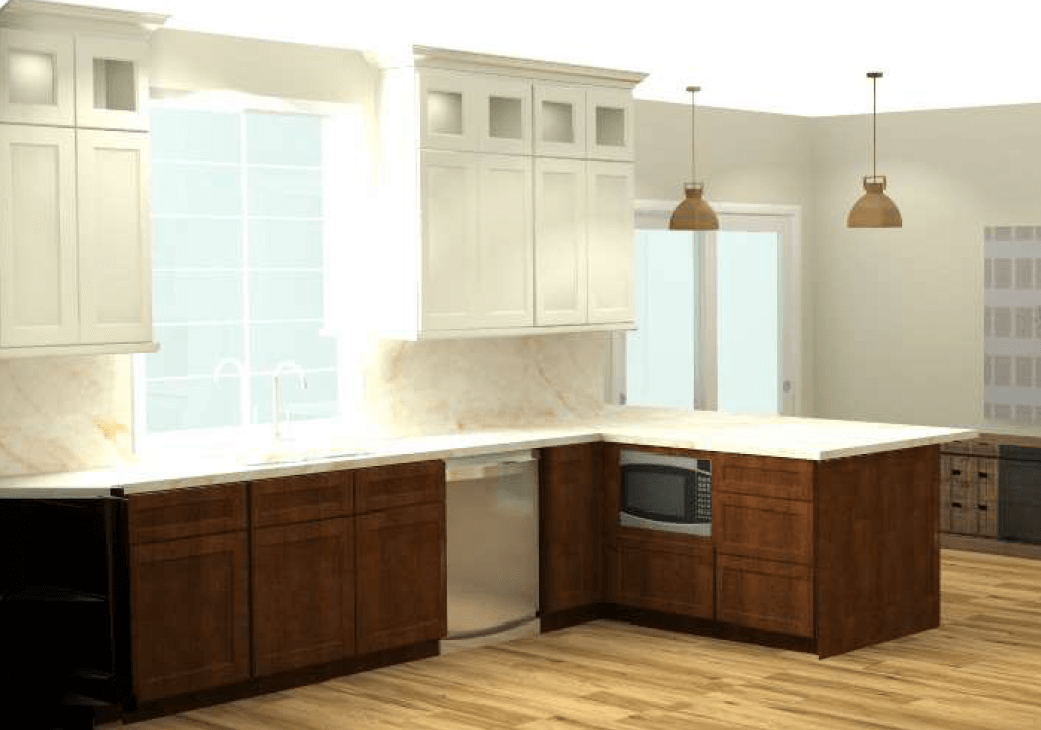
The client loved the design Janna showed her in the above 3D color renderings. The only item she wanted to change out was the pendent lighting and that was an easy change. We swapped out the pendant lighting to the new lighting selected and the client gave us the green light that she was happy with the design. We love making clainets happy!
Your Construction Agreement
The next step when working with a design build firm is for your designer, Janna in this case to price out every item that was selected as well as all of the construction materials that go into the job. This includes all of the demo, dry-wall, flooring, lighting, sink, faucets, cabinetry, plumbing, electrical…down to every single nail that will be needed for your job. This takes any unnecessary surprises out of the remodeling process. Janna prices the whole project out in a construction agreement. This is the price you will pay for your all-inclusive project. Every detail is laid out for you so you know exactly what you are paying for before signing an agreement. Upon reviewing the agreement, the client signed the construction agreement and gave us a deposit.
Upon getting the deposit, Janna starts coordinating with your project manager to procure your materials and ensure all the materials are available on the job site the day they are needed. First comes your cabinet order which has a 6-8 week lead time to build your custom cabinets and have them delivered. While the purchase process is occurring, your PM is also submitting your plans to the city for permitting. Due to the current COVID precautions, permitting may also take longer than normal. Your PM is also coordinating demo dates with one of our skilled demo teams and coordinating the tradesmen and when they will be needed on the job.
Kitchen Remodel Kickoff: Job Walk
The next step in the process was to review the project plan with the client, the project manager and Janna. This is where we do a job walk with you to review the project and all the very important details necessary to work in your home every day. Items like children’s names and must-know allergy issues, dogs names, escape artist pets, nosy neighbors and anything else we will need to work along side your family in your home. You will get important dates and project details to prepare for during this meeting.
Demolition Day
Next step is demo day – removing all of the old and leaving just the bare bones. This is always a happy day for clients and this family was no exception – getting rid of something that has been bothering you for years has an extremely freeing feeling that we often hear from clients at this stage of the remodeling process. Below you can see week one demolition. Notice how clean our crew leave the jobsite every single day.
Kitchen Remodel Construction Begins
Once the demolition is done its time to do the necessary rough ins to support the cabinetry. We ensure your insulation is not damaged and in tact. We need to do any electrical install for wiring needed after cabinet installation Due to no visible outlets, you’ll notice quite a bit of electrical coming from the ceiling for the in cabinet lighting. The next step is to install the drywall by nailing the sheetrock panel to the framing and then drywall joint tape is applied to the seams between each drywall panel. Once the seams are all taped up, the crew applies the joint compound on top of the sheetrock. This is left to dry for approximately 24 hours. Once it’s dry the crew starts the drywall sanding process. This is not a fun time with dust in the air, but we do have excellent plastic walls with zippers to prevent as much dust as possible from escaping into your living area.
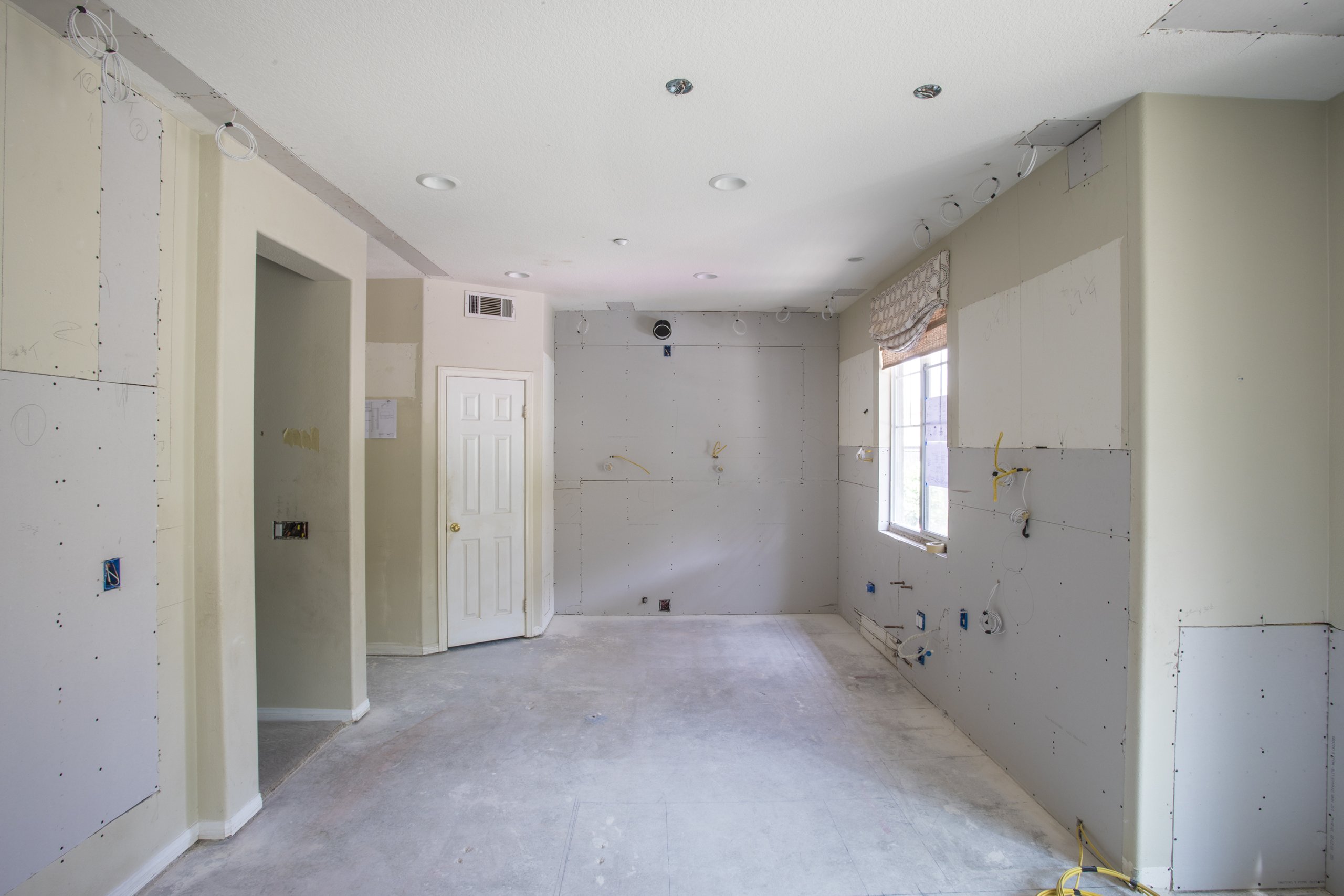
After the drywall sanding is done, you’re ready for your coat of primer and paint. Next step is cabinet installation – let’s start making this kitchen take shape with the beautiful custom cabinets that were delivered just in time for installation because we ordered them before we started demolition or even pulled the permits. Ahhh the joy of perfect planning is why design build is often a choice of construction delivery for very busy professionals.
The next step after the cabinet installation is the sink template. The installers will use a jigsaw to cut out the sink template in preparation for the countertop installation. Once that is set, the Taj Mahal quartzite countertops are ready to be installed. While this material is extremely heavy and awkward to handle, the installation is simpler than most folks think. The installers use adhesive to bound the countertops to the cabinet boxes. Sealant is used around the sink joint and around the plumbing fixtures.
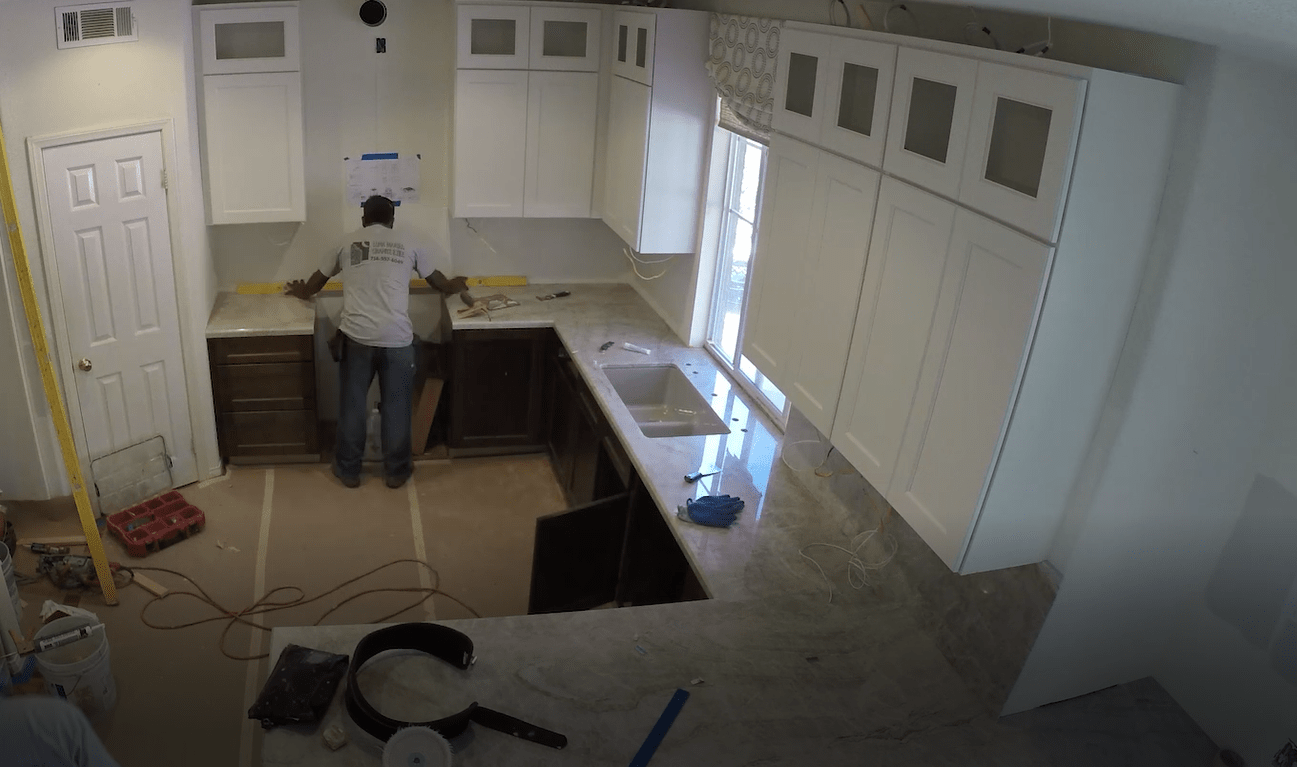
Kitchen Remodel Photo Shoot Reveal
Finally the cabinet hardware is installed and lastly the flooring is installed. All this happened over an 8-week period. Below you can see the finished remodel in our San Clemente Kitchen Remodel photo shot reveal.
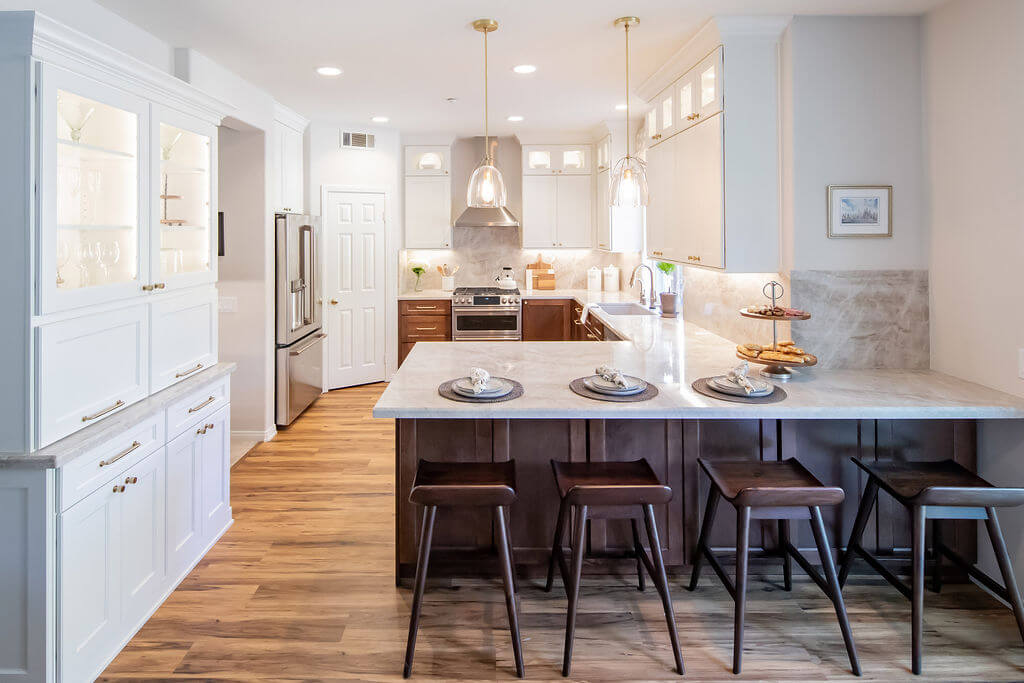
There are so many beautiful details to take in from the stunning photo shoot reveal. Don’t forget this project came with a butlers’ pantry remodel as well. To see the complete San Clemente kitchen design and remodel reveal, click here>>