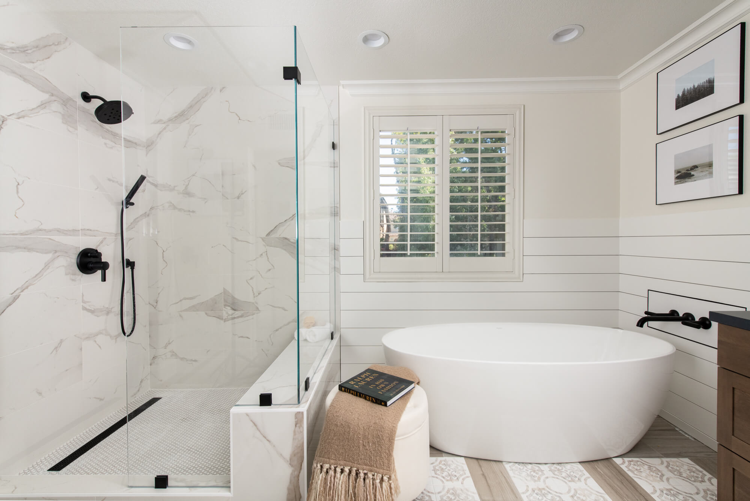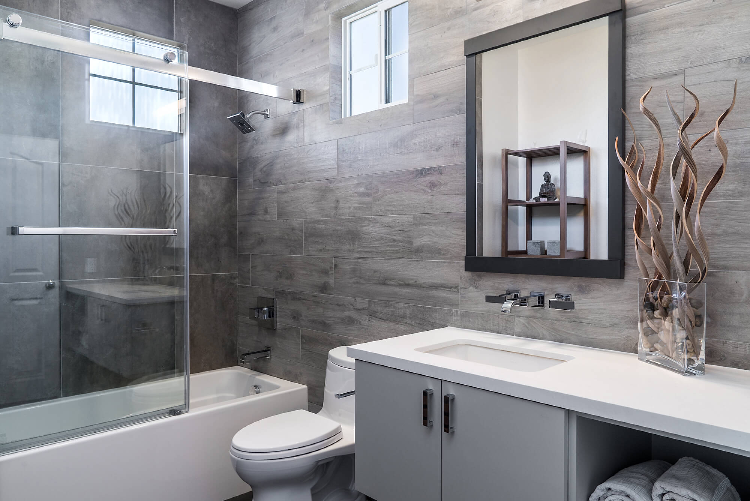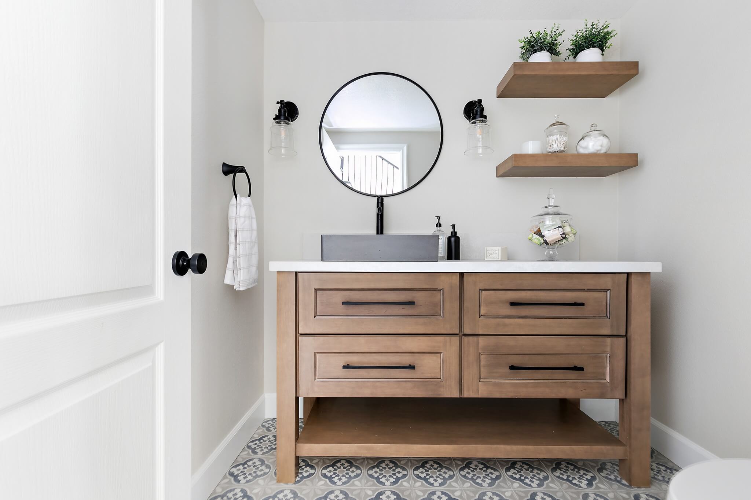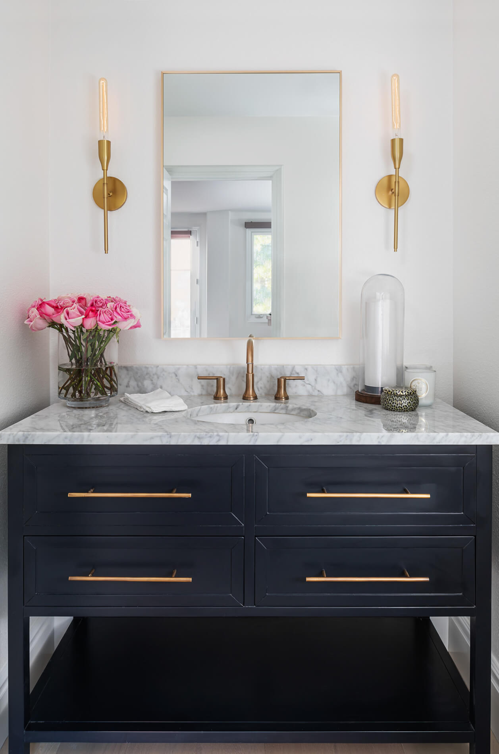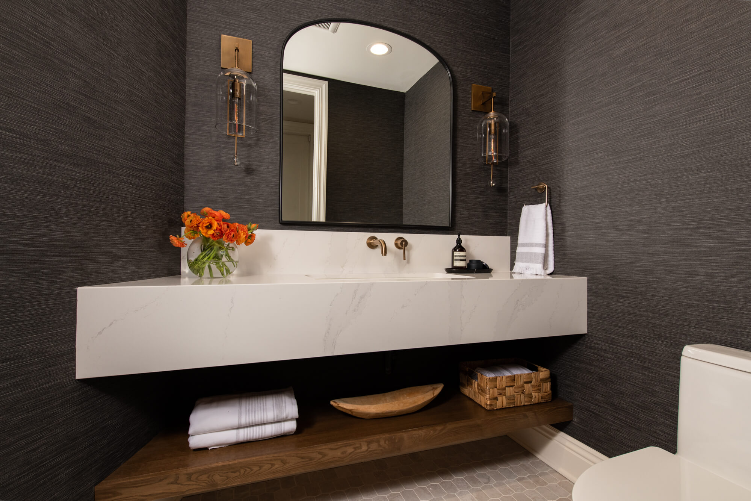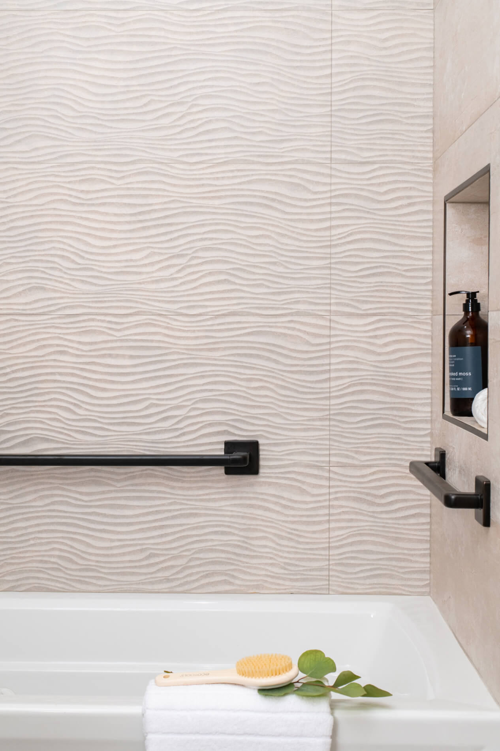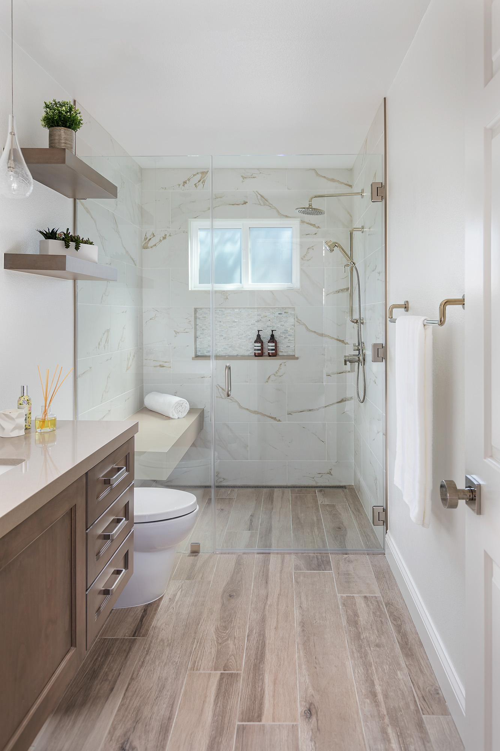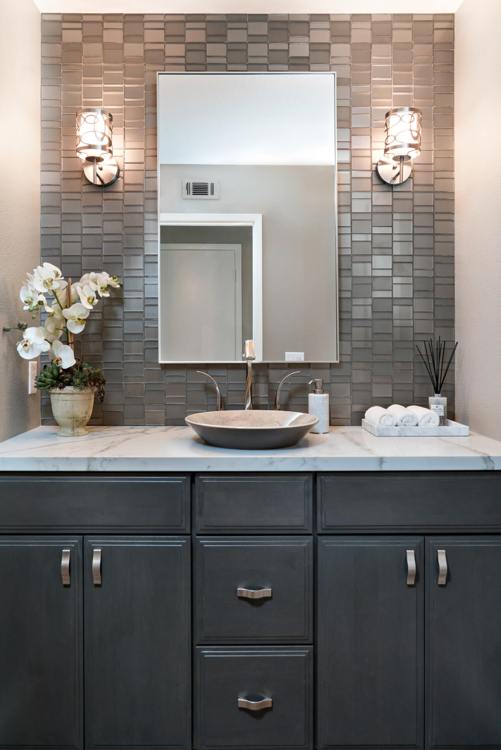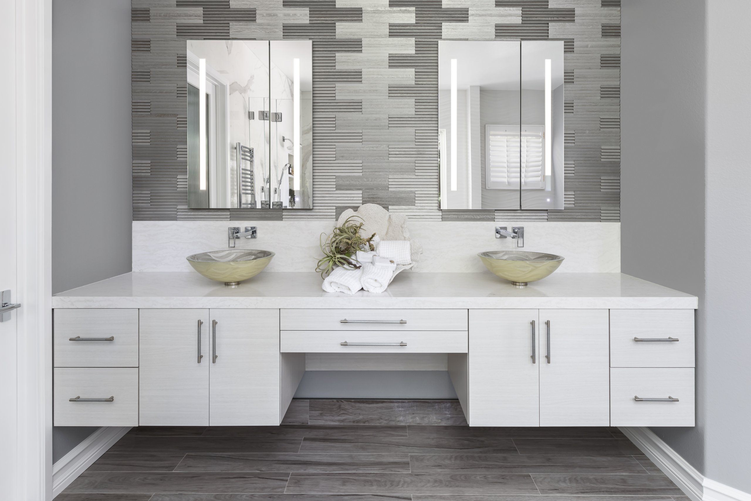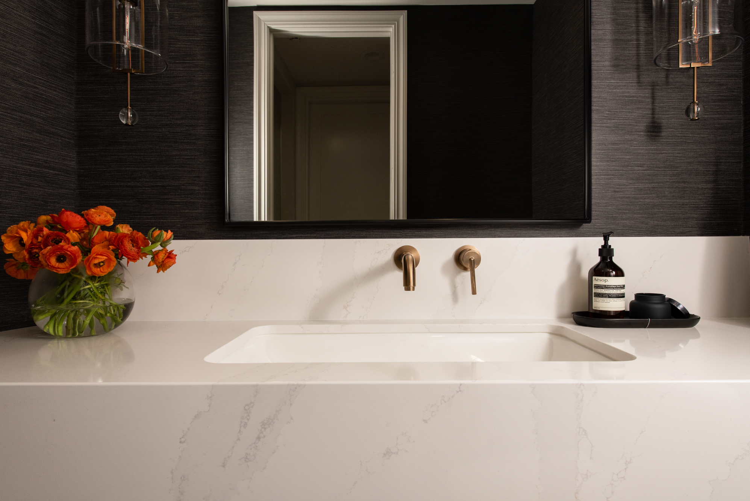
Turn your small bathroom space into one that you love with these design tips and tricks! Our professional designers have designed many small bathrooms as more and more people are looking to remodel their homes since that is where we are spending most of our time these days. If you have a smaller-sized bathroom space in your home, there are still design tricks that can give the illusion of a larger space while offering great functionality while still maintaining a beautiful design. Here are what our experts suggest!
1. Natural Light
Adding a skylight or windows that allow for natural light to spill in your bathroom, can really enhance the space. By allowing in more sunlight, the space becomes brighter and appears larger than what it is. We get the fresh and open feeling. This bathroom remodel we designed and built in Huntington Beach also includes a nice area for easy access to towels. Including storage space where you can in a smaller space is essential!
2. Floating Shelves
Floating shelves above the toilet or alongside the vanity make for the perfect place to show off your décor or to place toiletry items, which open plenty of counterspace. With a design like this, you can store more items in the bathroom such as towels, tissue paper, and pleasant items like flowers to enjoy. With more countertops space, you can also have more room for simple everyday things like setting your phone down and display of soaps and lotion. This is great for small bathroom remodels since every inch of counterspace matters.
3. Storage Space
Even with a smaller bathroom space, there is still room for great storage options. For easy access to toiletries or towels, an open shelf is very functional underneath the vanity. Adding in drawers below the vanity serve for good purpose too! You can have the best of both worlds with hidden and open storage space.
4. Built-in Stool for the Kids
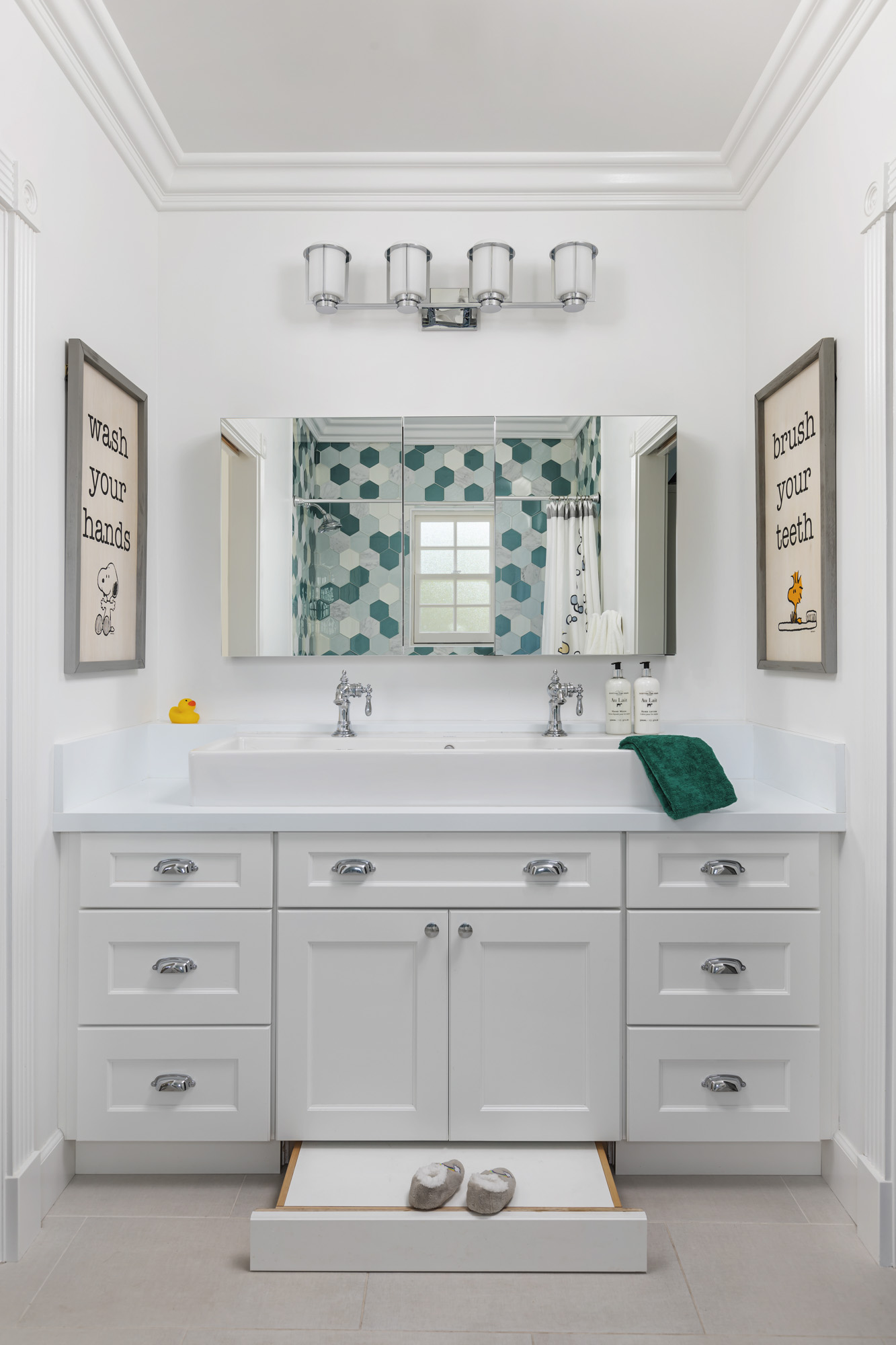
Sometimes smaller spaces in bathrooms means no room for extra things like step stools for the little ones. Our designers take your everyday needs and work with you to design a space that makes sense for your design and use. Check out this bathroom remodel we designed and built in Laguna Beach. From the cabinet storage space under the vanity to the bright white walls, the small space has the illusion of a larger bathroom. This bathroom, perfect for the kids includes a built-in step stool under the vanity! How adorable is that! This design is the definition of cute and efficient at its finest.
5. Built-in Tub and Shower
Why not take full advantage of space? For those who love their occasional relaxing baths, but still need their stand-up shower, this design is fitting for you. This option with a glass door allows for a more seamless design that also gives the illusion of a larger bathroom. Adding little tricks like this to your design will make more efficient everyday use of your small bathroom. Even if you wanted to go for a spa day and take a nice bath, you can easily rinse off after in the connecting shower.
6. Glass Walk-in Shower
Another design trick our professionals recommend is to have the glass wall for a walk-in shower with a seamless floor. Here is a bathroom design we built in Irvine that showcases this perfectly. The way the wooden floor flows into the shower give this bathroom the illusion it is larger than it is. Adding the window for natural light to pour in and the floating shelves above the vanity were also amazing features in this design.
7. Reflective Backsplash/Wall
A reflective backsplash can do wonders! The way light bounces off the backsplash tiles in this bathroom enhances the appearance. From reflective horizontal mirror tiles to mosaic marble tiles, you cannot go wrong with a design like this. The way the light reflects off the backsplash is such a captivating design. This is another trick our experts suggest if you are going for a more glam or elegant aesthetic as well as looking to brighten up the overall space.
With these tips and tricks from our design professionals, you can still turn your small bathroom into the the bathroom you’ve always wanted while maximizing space and function. When you are ready for your bathroom remodel, give us a call at (949) 861-3400 or fill out the form below to schedule your complimentary design consultation.
More reads >> 5 Critical Bathroom Remodeling Considerations
