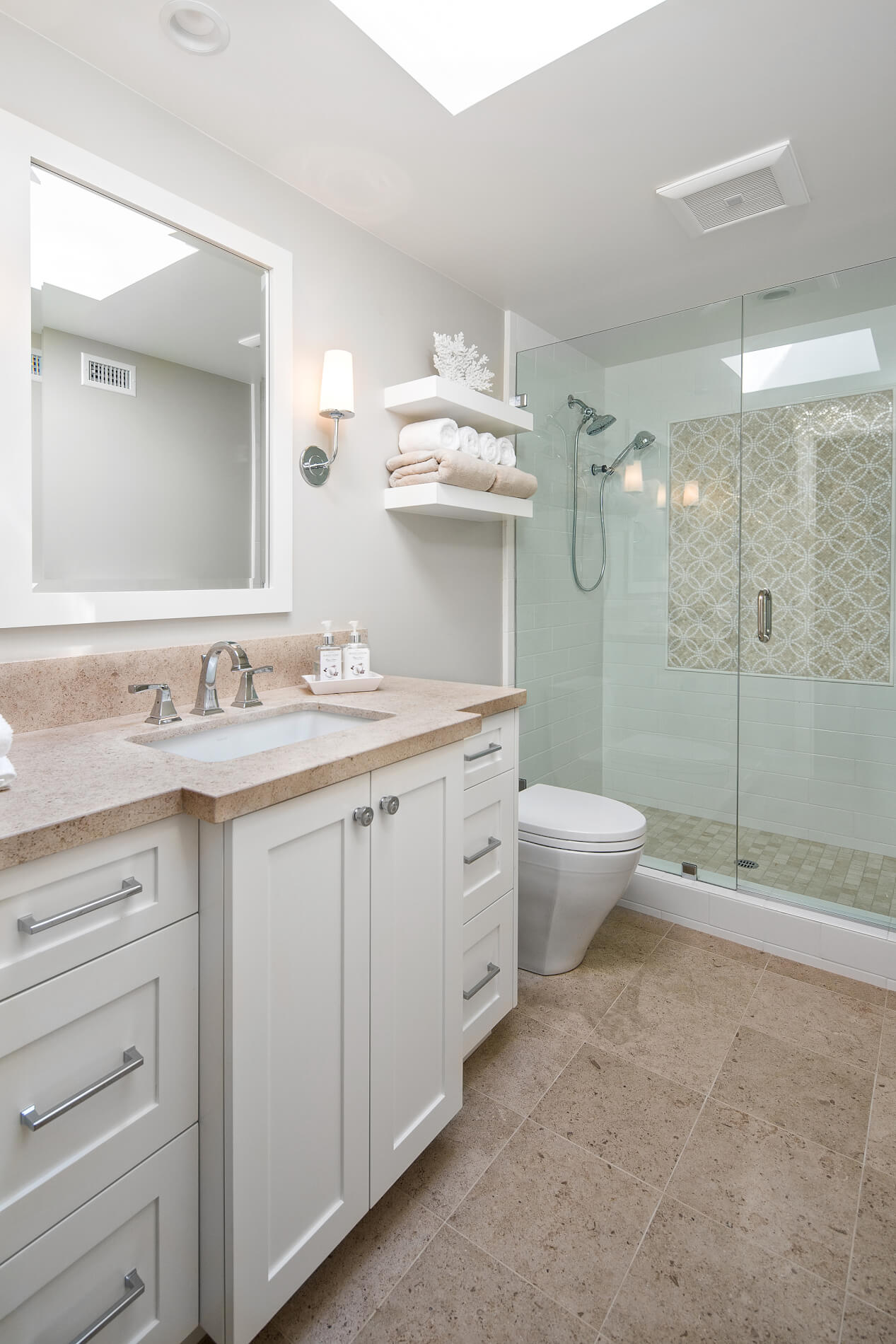Remodeling Design Guide
 Kitchens are not as large as they once were. The kitchen and home footprint are contracting as a rule and open floor plans are becoming the norm. We love to design open floor plan kitchens, but an open floor often means losing a wall of cabinets, which makes it a challenge to provide ample storage. We love challenges!
Kitchens are not as large as they once were. The kitchen and home footprint are contracting as a rule and open floor plans are becoming the norm. We love to design open floor plan kitchens, but an open floor often means losing a wall of cabinets, which makes it a challenge to provide ample storage. We love challenges!
When space is an issue, our first thoughts are to ensure that the finished product is both functional and aesthetically wowing. For functionality, we envision an imaginary straight line drawn from the center of the sink, to the center of the cooktop, to the center of the refrigerator and finally back to the sink. In the trade, this is referred to as the work triangle. As a rule of thumb, no leg of the triangle should be less than 4 feet or more than 9 feet. Concurrent in configuring the best triangle, we also think about kitchen storage solutions.
Islands are enormously popular with our clients, but they are not always the best solution, especially if space is limited, because they can make it difficult to maneuver in the space. Alternatives to islands include u-shaped designs or peninsulas to provide both storage and countertop space. We also use multitasking principles and products to maximize the effectiveness of the kitchen when space is at a premium. This can be accomplished by:
- Keeping countertops at seat height instead of bar stool height, which enables the countertop to serve dual purposes of a dining area and work area
- Specifying appliances that serve dual roles such as refrigerators that have the ability to convert between fridge and freezer or combination ovens that can function as a convection, conventional and speed
- Creating bar areas that can be used for organization and entertaining
- Specifying multifunctional islands that serve as dining and work areas
- Installing pullout pantries or cabinets that serve as pantries
- Using nonstandard sized cabinets
- Extending cabinets to the ceiling and countertops
- Hanging pot racks from the ceiling
- Taking advantage of in-cabinet storage solutions such as vertical tray dividers, roll out shelves and trays
- Specifying smaller or alternative appliances, e.g., columnar refrigerators or refrigerator or a speed oven in lieu of microwave
Don’t believe that a small space can’t make for a great, functional and aesthetically pleasing kitchen. Let us show you how!