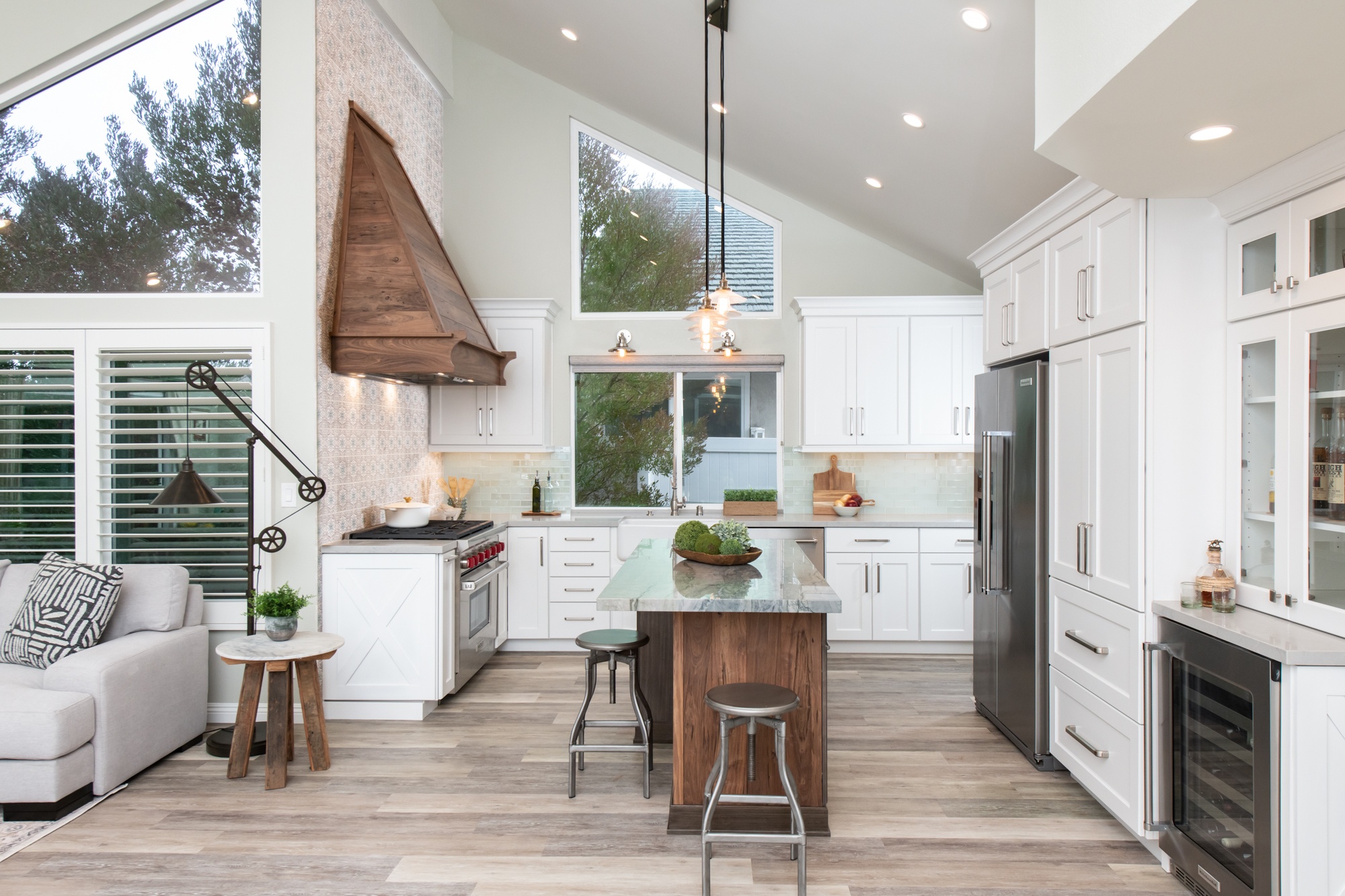 When it comes to kitchen remodeling in Orange County, or anywhere else for that matter, every design is different. That’s because homeowners have different design and style preferences as well as ideas that would fit their specific location. One remodeling trend that continues to be popular today, however, is the open concept kitchen.
When it comes to kitchen remodeling in Orange County, or anywhere else for that matter, every design is different. That’s because homeowners have different design and style preferences as well as ideas that would fit their specific location. One remodeling trend that continues to be popular today, however, is the open concept kitchen.
Some homeowners may be concerned that an open floor plan would make for a noisy environment. Or, perhaps make kitchen smells penetrate the rest of the house. These are valid concerns but easily dealt with if you work with a professional kitchen designer who takes these factors into consideration.
On the other hand, there are significant benefits to having an open concept kitchen that you simply may not have thought of before. Let’s take a look at a few so you can make the best choice for your next kitchen remodel.
6 Big Benefits of An Open Concept Kitchen
#1: More Appliance, Countertop, or Storage Space
Without the confining walls characteristic of a closed-in kitchen, an open concept kitchen has a plethora of possibilities. Homeowners who choose this layout are often able to have multiples of several things – two refrigerators, double islands, more than one sink, etc. Whether you have a large family or simply like to entertain frequently, these added bonuses can make your kitchen flow more freely and make work happen more quickly, too.
For example, in this Coto de Caza luxury kitchen makeover, the open concept floor plan provides enough room for double islands. These give the room significantly more countertop and storage space than it would have otherwise, yet the kitchen still feels open and spacious.
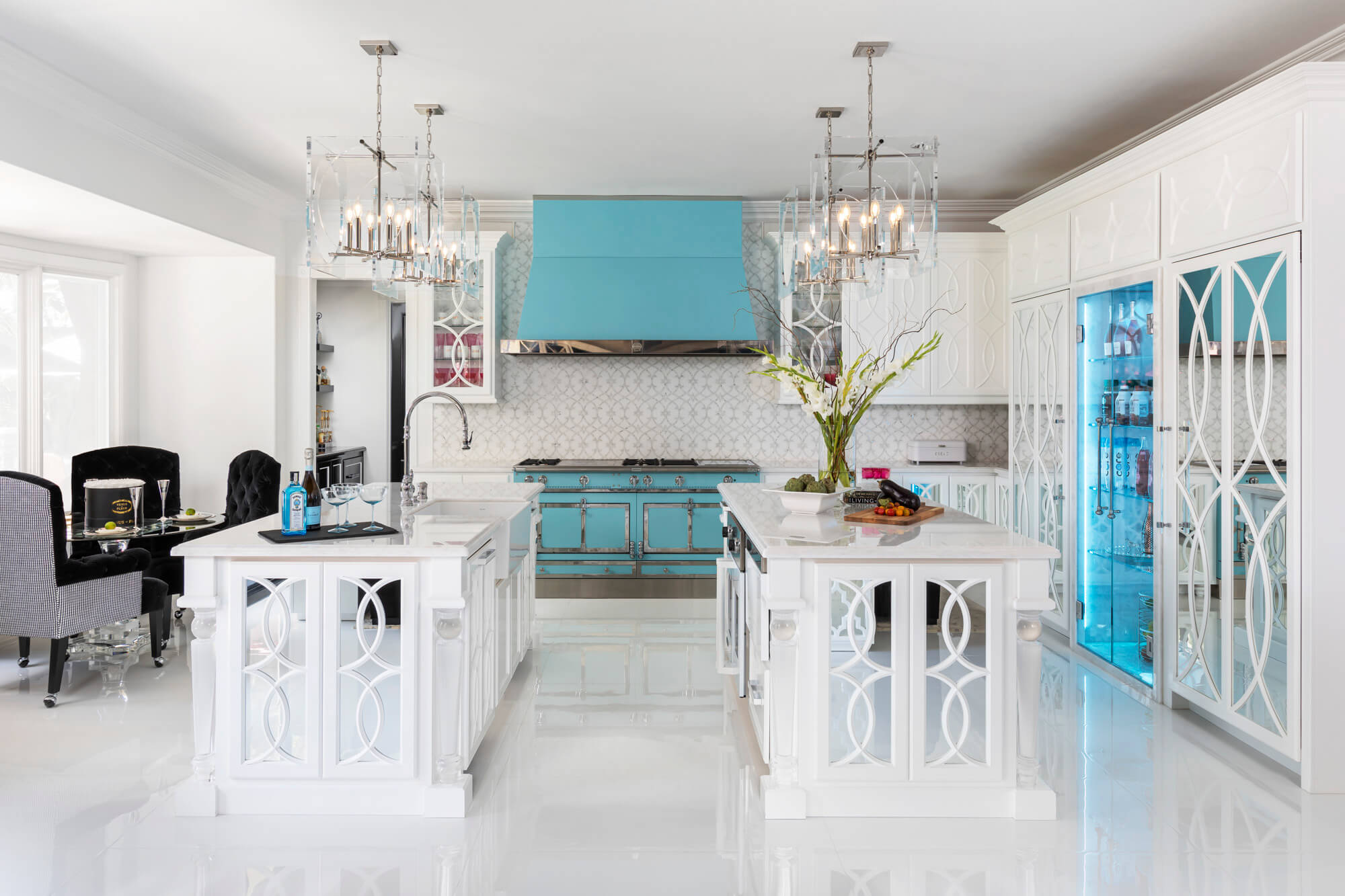
#2: More Dining Space
When the kitchen and dining rooms are separated by walls, dining space becomes limited to only what you can accommodate in the dining room itself. In an open concept kitchen, however, an island can serve dual purposes – a place for meal preparation but also an area for overflow seating. This open concept kitchen remodel in Irvine showcases this benefit beautifully.
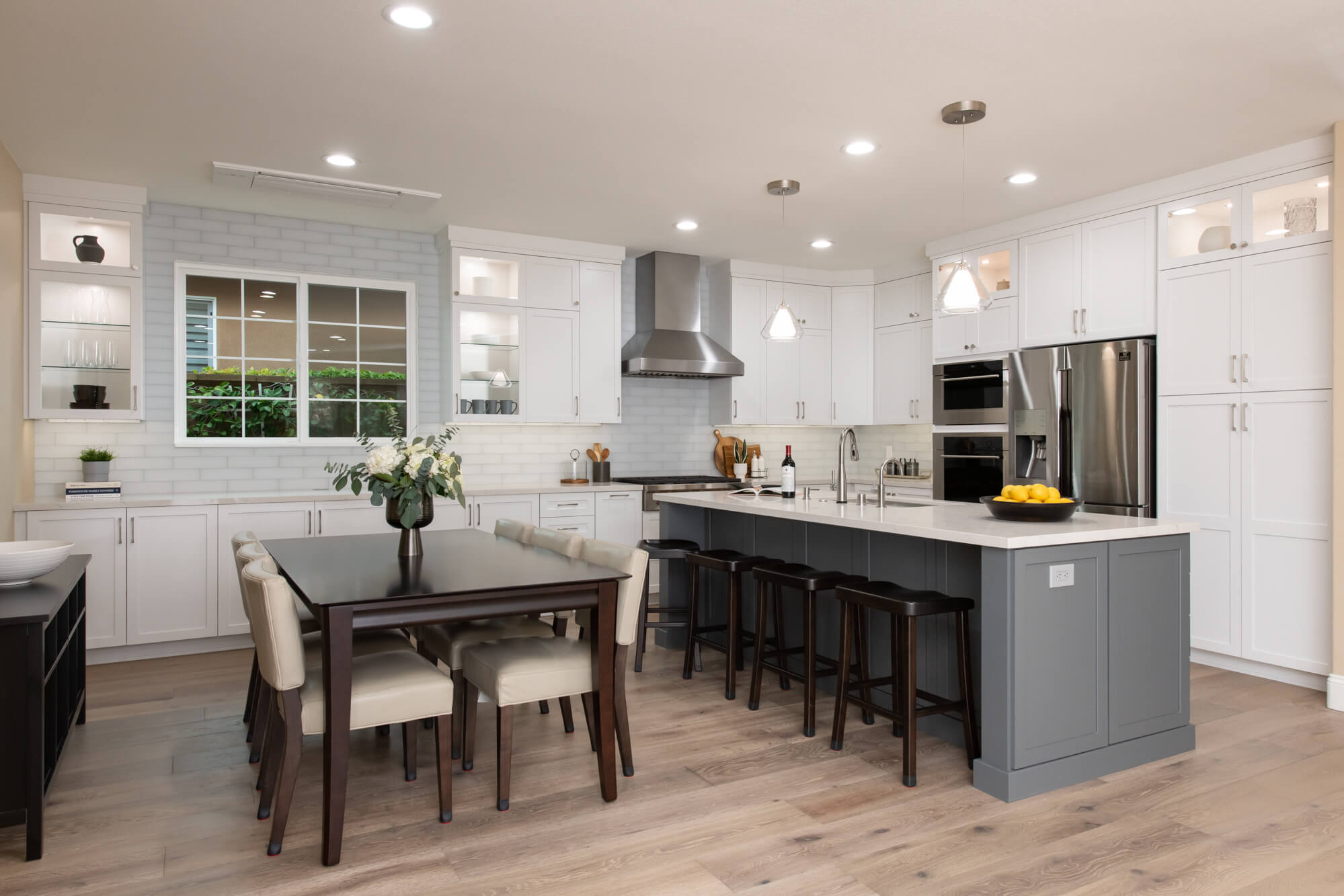
#3: Additional Lighting Opportunities
Since their walls are often lined with cabinets or appliances, kitchens are notorious for not always having much in the way of natural lighting. That creates the need for artificial lighting from pendant lights, recessed ceiling lights, or even under-the-cabinet lights. With an open concept kitchen, however, natural lighting from adjacent living spaces can spill into the kitchen as well, creating a bright and cheery atmosphere.
In the Orange County kitchen remodel featured below, the kitchen itself only has one window. Yet, it’s filled with natural light because the adjacent dining and living space has large glass doors that bring in light and give a beautiful view of the patio outside.

#4: Unique Storage Possibilities
There’s no doubt that an open concept kitchen often flows more freely than a closed-in kitchen. But, that also means that the kitchen is free for everyone to see, even if they’re simply passing through the adjacent dining or living room. This openness creates the need for clutter-free countertops or your kitchen won’t look and feel nearly as crisp, clean, and inviting.
To keep things neat and tidy, there’s a world of possibilities opened up by custom cabinet storage solutions. In this kitchen remodel below, the homeowners opted for several unique storage options:
- Custom cabinets with pullout drawers to maximize space and make organization easy
- A pullout shelf inside the corner Lazy Susan to house small kitchen appliances to free up countertop space and reduce clutter
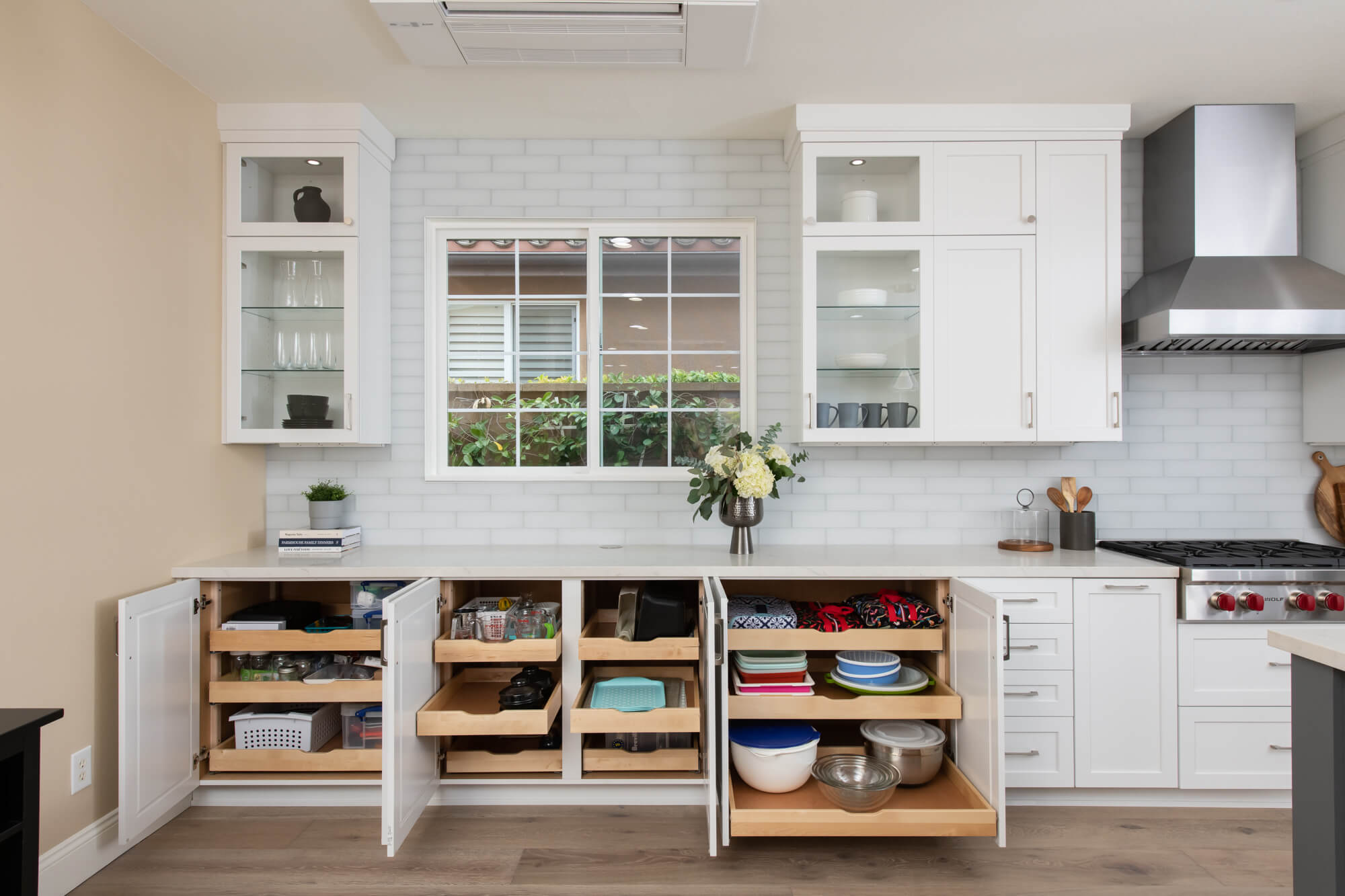
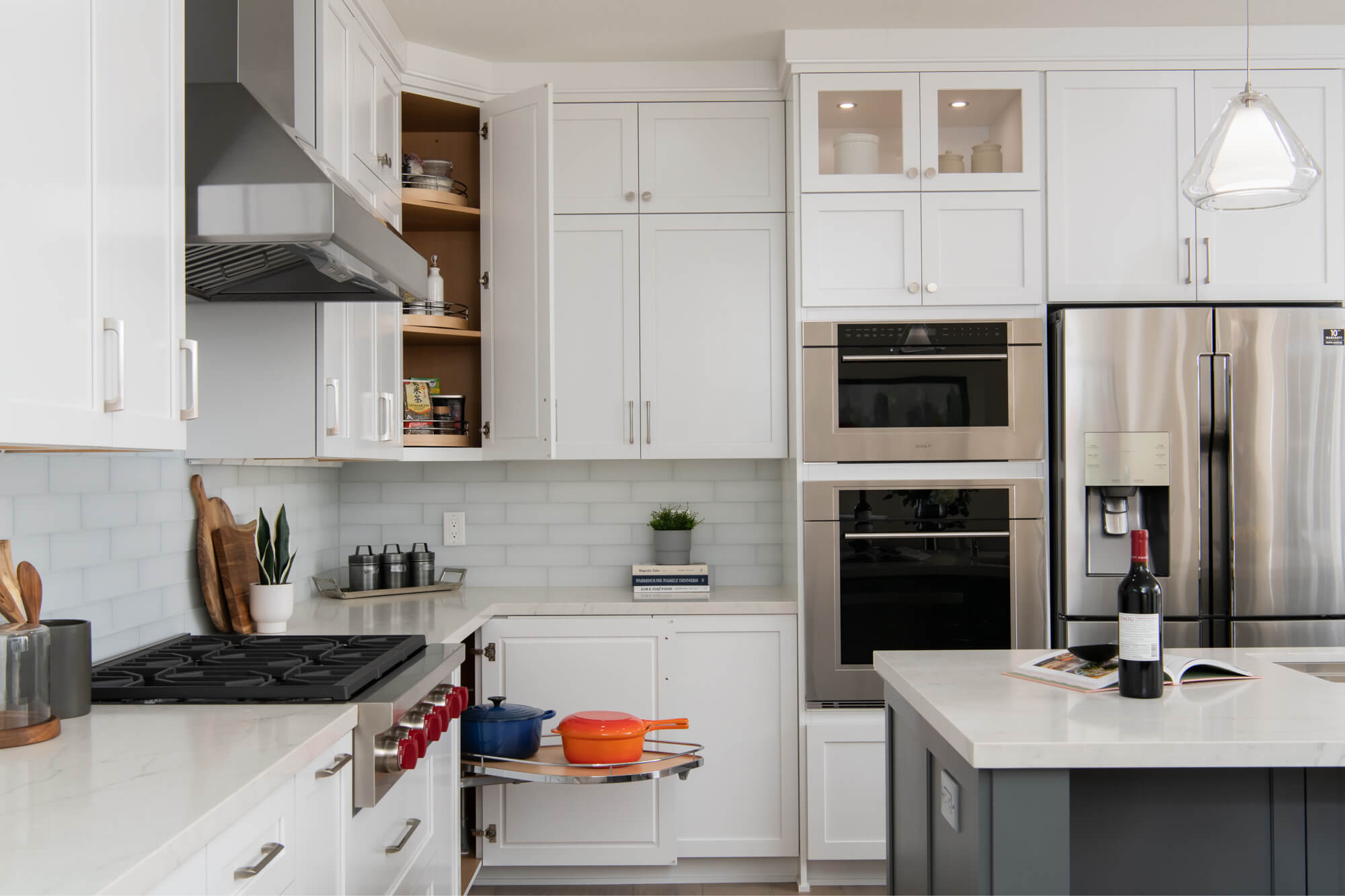
#5: The Illusion of More Space
While an open concept kitchen may not be ideal for everyone, it’s often the perfect design solution for kitchens with a small footprint. Even though the overall square footage may not change, removing walls to create an open layout often creates the illusion of a larger space than what is actually there.
#6: Connectivity With Adjacent Spaces
Have you ever tried to carry on a conversation with someone in the living room while you’re preparing a meal? Or, perhaps your child asks for help with homework while you’re in the middle of cooking Monday night’s dinner. Both situations are entirely possible, and even easy, with an open concept kitchen. Conversations and foot traffic can flow freely between adjacent spaces, making this a big benefit for the times you want to entertain, too.
Plan Your Orange County Open Concept Kitchen Remodel Today
Whether your kitchen is large or small, our professional kitchen designers can help you design a floor plan that meets your needs and also fits with your specific design and style preferences. For more information on how to plan your kitchen remodel, check out our upcoming design webinars so you can learn from the Orange County remodeling pros.
Or, if you’re ready to get started, simply give us a call at (949) 861-3400 or fill out the form below to schedule your complimentary design consultation.