10×11 Kitchen Remodel | Orange County
Trying out a 10×11 Kitchen Remodel in your Orange County home can be an exciting journey toward creating a space that looks fantastic and enhances your home’s functionality and value.
A well-thought-out 10×11 Kitchen Remodel can transform your space into a hub of joy and efficiency. Also, understanding the potential of such a remodel is key to discovering a kitchen that you’ll love for years to come.
But you might wonder, how do you maximize space, incorporate modern amenities, and achieve a stunning aesthetic in a 10×11 kitchen? The answer lies in smart design, quality materials, and, most importantly, choosing the right team for the job.
This is where Sea Pointe’s expertise comes into play. With a rich track record of turning compact Orange County kitchens into luxurious, functional masterpieces, we stand out as a beacon of innovation and quality in kitchen remodeling.
Our approach to design and remodeling takes into account every inch of your 10×11 space, ensuring that no corner is wasted and every design element serves a purpose. What sets our 10×11 Kitchen Remodel apart, especially in a vibrant area like Orange County, is the thoughtful integration of design elements that reflect the lifestyle and preferences of the homeowner.
At Sea Pointe, we offer complete kitchen remodeling services that include sleek countertops, state-of-the-art appliances, and semi-custom to fully custom cabinetry. We understand the unique challenges and opportunities of remodeling a 10×11 kitchen and can bring your vision to life.
With our planning and execution, your kitchen will be a place to cook and also a space where memories are made. On this page, we’ll explore innovative design tips, must-have features, and real-life transformations that will inspire you to embark on your remodeling journey.
Stay tuned to uncover the secrets to making the most of your 10×11 kitchen space, turning it into the heart of your home.
Essential Features for Your 10×11 Kitchen Remodel
When embarking on a 10×11 Kitchen Remodel, it is essential to consider the features that will make your space both functional and visually appealing. The limited square footage requires careful planning and strategic choices. Here are some essential features to consider for your 10×11 Kitchen Remodel:
Smart Storage Solutions
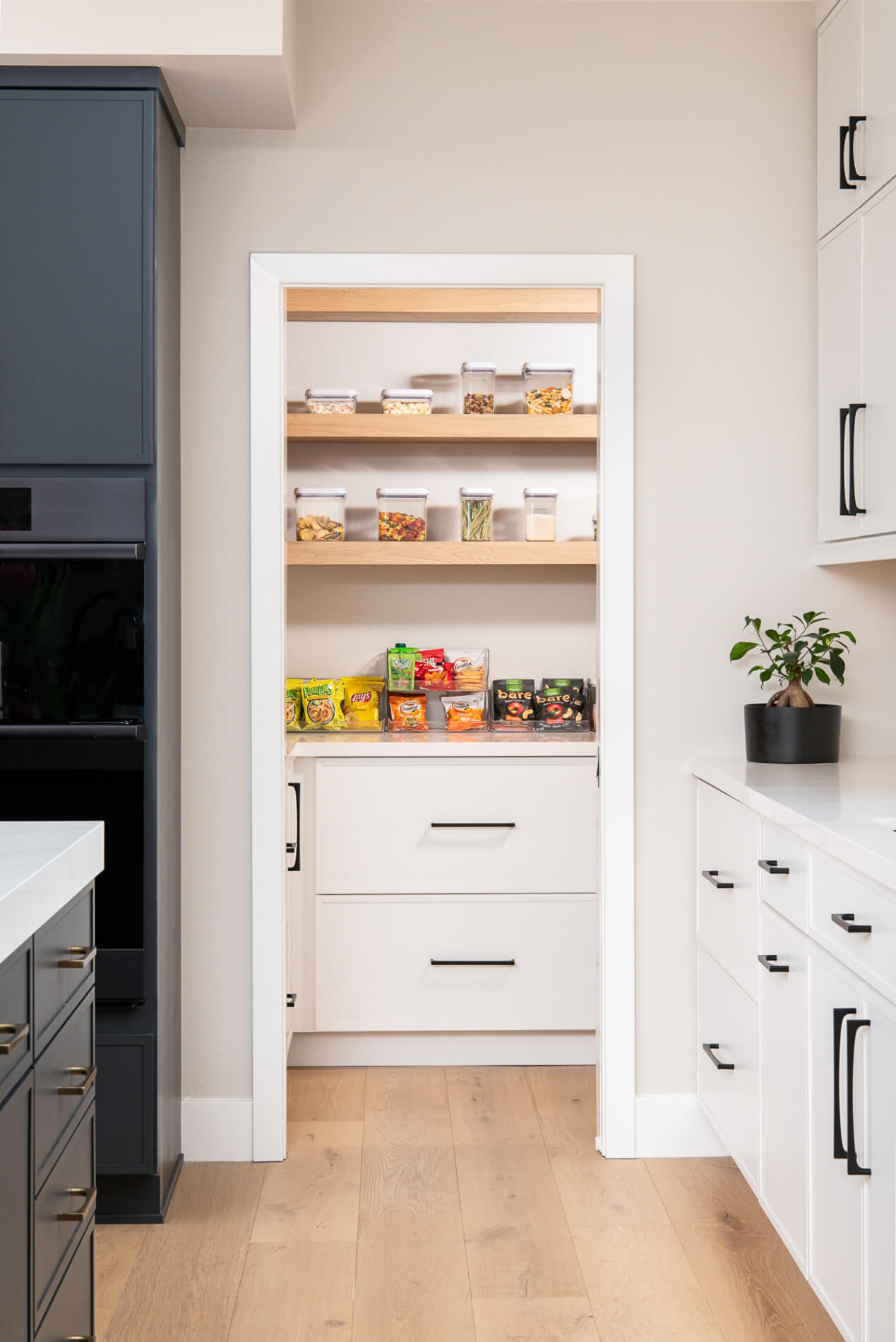
In a compact kitchen, maximizing storage space is crucial. Consider incorporating pull-out pantry cabinets, deep drawers, and vertical storage solutions. These features will allow you to make the most of your available space and keep your kitchen organized.
Lighting
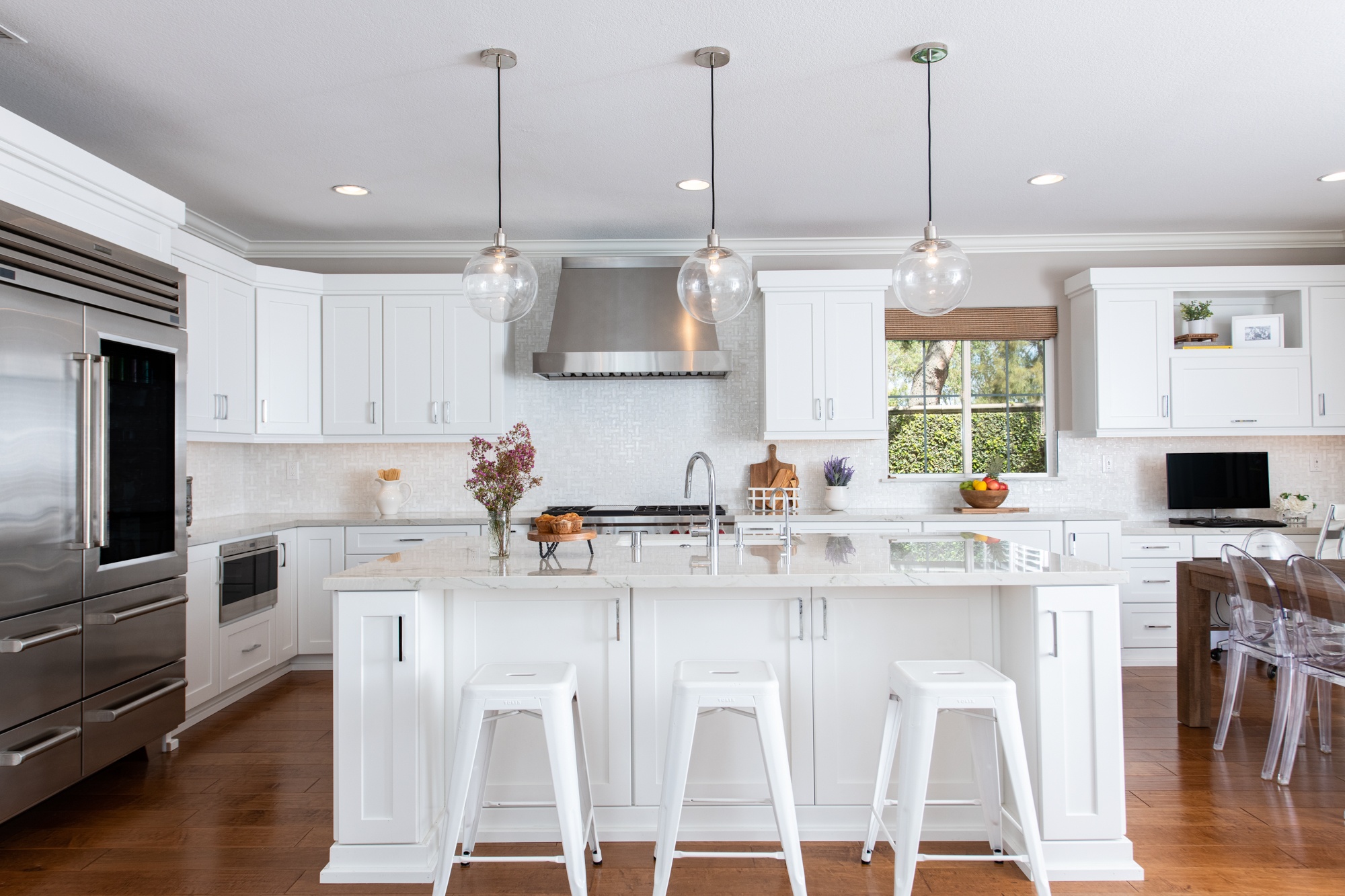
Adequate lighting is essential in any kitchen, but it becomes even more important in a smaller space. Ensure that your 10×11 Kitchen Remodel includes a mix of ambient, task, and accent lighting. This will not only enhance the functionality of your kitchen but also create an inviting atmosphere.
Quality Appliances
Investing in high-quality appliances is a must for a 10×11 Kitchen Remodel. Look for appliances that are compact yet efficient, with innovative features that make your cooking experience easier. Consider built-in ovens, slim refrigerators, and space-saving dishwashers.
Countertop Space
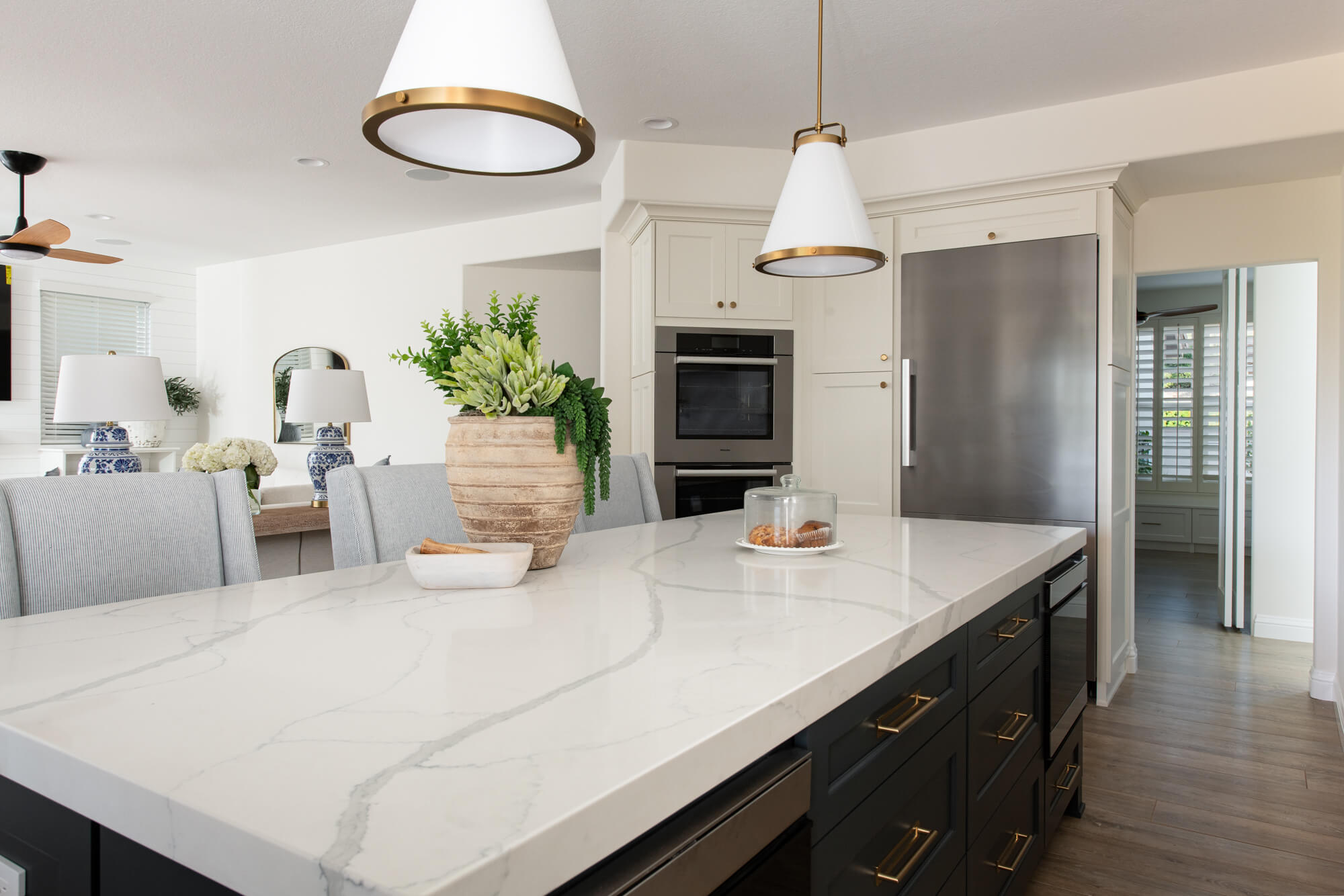
While it may be limited in a 10×11 kitchen, countertop space is still essential. Opt for materials that are both durable and visually appealing. Quartz and granite countertops are popular choices for their durability and wide range of designs.
Efficient Layout
The layout of your 10×11 kitchen should prioritize functionality and flow. Consider a galley or L-shaped layout that maximizes the use of available space. An efficient layout will make your kitchen feel more spacious and enjoyable to work in.
Design Ideas for 10×11 Kitchen Remodel
Designing a 10×11 kitchen requires careful thought and consideration. While the space may be limited, numerous design ideas can help you create a visually appealing and functional kitchen.
Here are some design ideas to inspire your 10×11 Kitchen Remodel:
Light and Bright
Opt for light-colored cabinets and countertops to create an illusion of space. Light tones reflect natural light and make the kitchen feel more open and airy. Combine this with ample lighting to enhance the brightness of the space.
Open Shelving
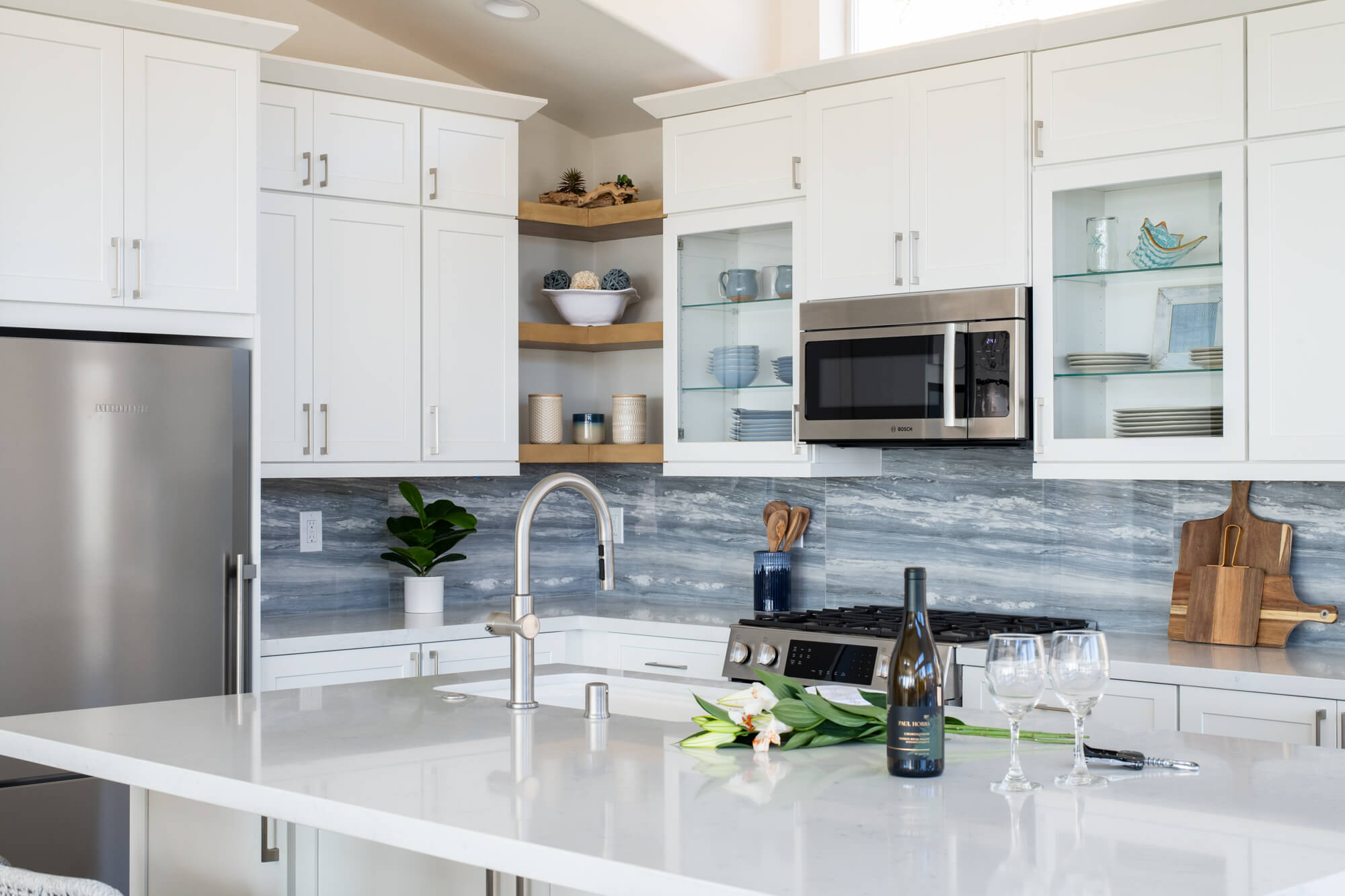
Consider incorporating open shelving in your 10×11 kitchen. This not only adds a touch of modernity but also creates a sense of openness. Displaying beautiful dishes and glassware can also serve as a decorative element in your kitchen. But it’s essential to keep the pros and cons in mind. Here’s a guide to help you know when open shelving works.
Mirrors and Glass
Mirrors and glass can be used strategically to create an illusion of space. Install a mirrored backsplash or glass cabinet doors to reflect light and make the kitchen feel larger than it actually is.
Vertical Storage
Utilize the vertical space in your 10×11 kitchen by incorporating floor-to-ceiling cabinetry. This maximizes storage without taking up valuable floor space. You can also consider adding a vertical spice rack or a hanging pot rack to free up counter space.
Bold Accents
Add pops of color or unique design elements to create visual interest in your 10×11 kitchen. Consider a bold backsplash, vibrant cabinet hardware, or a statement light fixture. These accents can elevate the overall design and make your kitchen stand out.
When designing your 10×11 Kitchen Remodel, it is important to strike a balance between functionality and aesthetics. Sea Pointe’s design experts can help you explore various design options and create a space that reflects your style while maximizing the potential of your kitchen.
Maximizing Space in Your 10×11 Kitchen Remodel
One of the biggest challenges in a 10×11 Kitchen Remodel is maximizing the available space. However, with the right strategies and design choices, you can make the most of every square inch.
Here are some tips for maximizing space in your 10×11 kitchen remodel:
Cabinet Organization
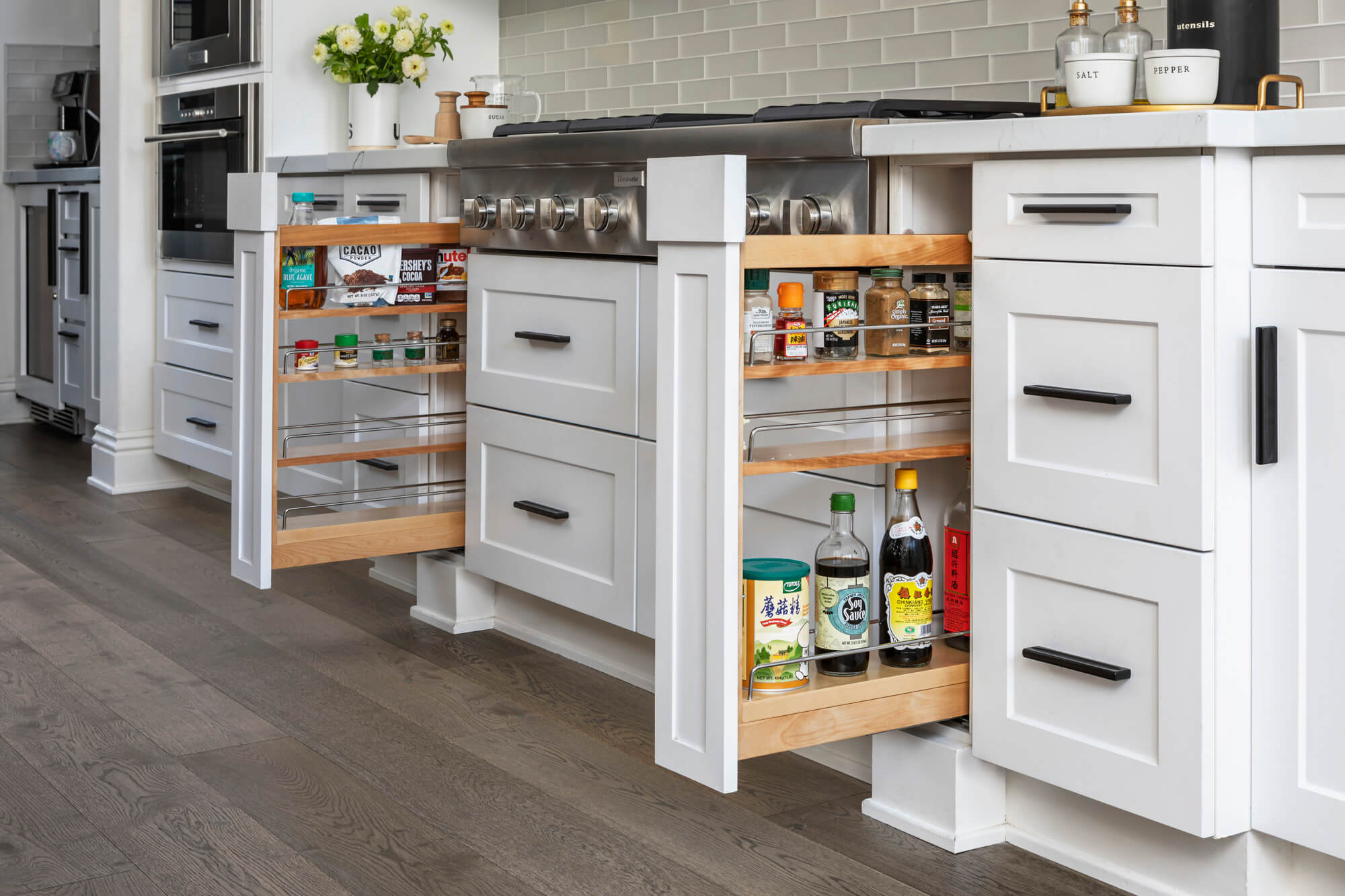
Optimize cabinet space by incorporating organizers and inserts. Use pull-out shelves, lazy susans, and drawer dividers to make the most of your cabinet storage. This will help keep your kitchen organized and make items easily accessible.
Utilize Wall Space
Hang utensils, pots, and pans on a pegboard or wall-mounted rail to free up valuable drawer and cabinet space. This not only adds a decorative element to your kitchen but also keeps frequently used items within reach.
Extend Storage Vertically
Install tall cabinets that reach the ceiling to maximize storage space. Use the top shelves for items that are not frequently used and reserve the lower shelves for everyday essentials. This prevents wasted space and keeps your kitchen clutter-free.
Appliances
Look for appliances that are specifically designed for smaller kitchens. Choose a slim refrigerator, a compact dishwasher, and a narrow stove to save space without compromising functionality. These appliances are designed to fit seamlessly into smaller kitchens.
Multi-functional Furniture
Consider incorporating multi-functional furniture pieces into your 10×11 kitchen. For example, a kitchen island with built-in storage or a dining table that doubles as a workspace can help maximize space and serve multiple purposes.
Sea Pointe’s Success Stories in 10×11 Kitchen Remodel
At Sea Pointe, we have a proven track record of success in transforming 10×11 kitchens in Orange County into stunning masterpieces.
Our attention to detail, commitment to quality, and innovative design solutions have earned us a reputation as one of the leading kitchen remodeling companies in the area.
Here are some success stories of our 10×11 Kitchen Remodel projects:
The Modern Minimalist
We transformed a cramped 10×11 kitchen into a sleek, modern space that maximized functionality and style.
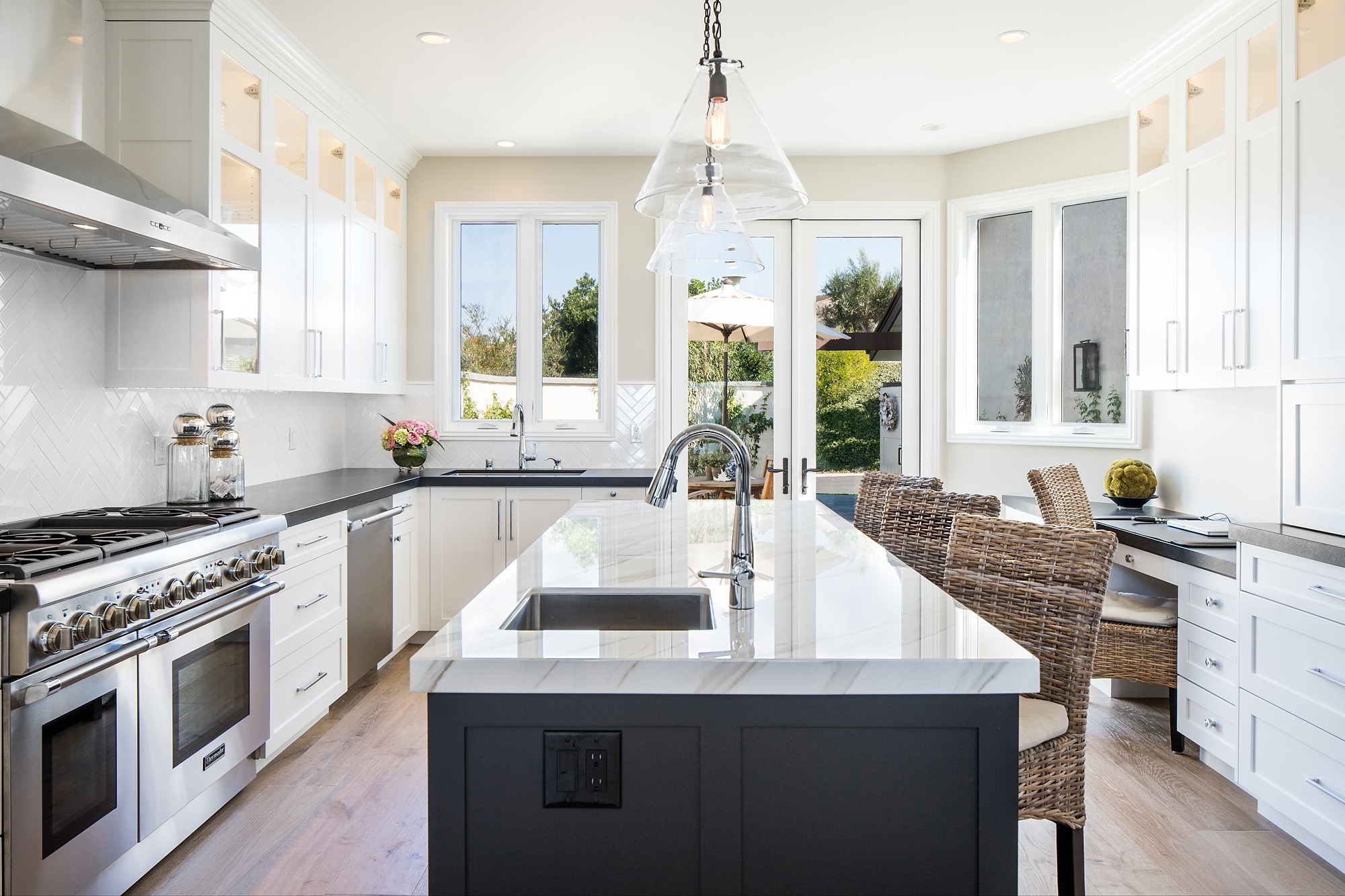
By incorporating, a minimalist color palette, and strategic lighting, the kitchen now feels spacious and inviting. The addition of a kitchen island with a built-in breakfast bar added both storage and seating, making it a perfect spot for entertaining.
The Coastal Retreat
We created a 10×11 kitchen that embraced the coastal vibes of Orange County. Our use of light-colored cabinets, a beach-inspired backsplash, and open shelving gave the kitchen a fresh and airy feel.

The addition of a large window above the sink flooded the space with natural light, further enhancing the coastal aesthetic.
The Traditional Charm
We transformed a 10×11 kitchen into a charming, traditional space that exudes warmth and elegance. We used rich wood cabinets, a classic subway tile backsplash, and vintage-inspired light fixtures to create a timeless look.
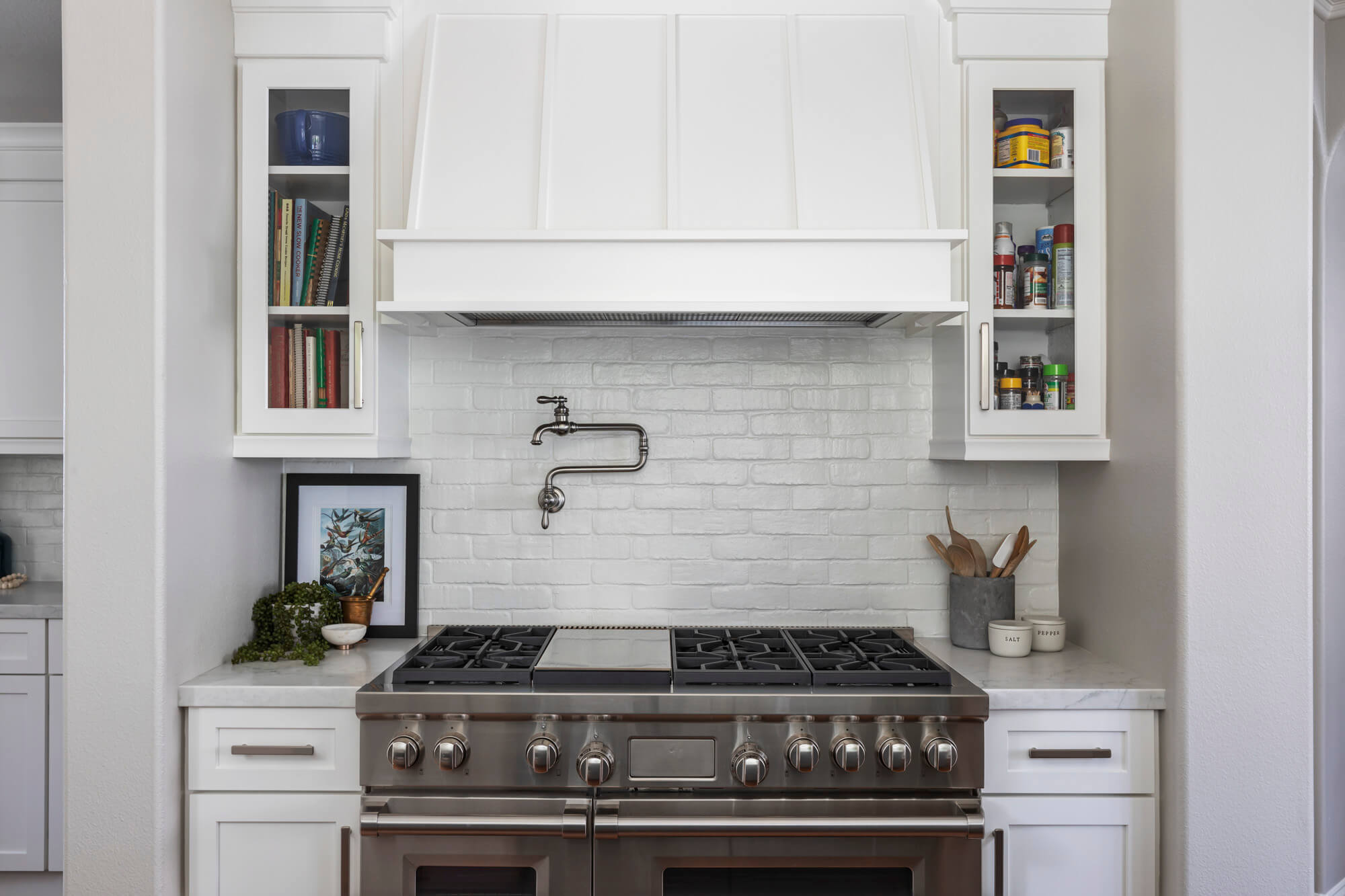
By incorporating clever storage solutions, such as a built-in spice rack and a pull-out pantry, we maintained the kitchen’s functionality without sacrificing style.
Starting Your 10×11 Kitchen Remodel Journey with Sea Pointe
A 10×11 kitchen remodel in Orange County presents an excellent opportunity to design a space that is both visually appealing and highly functional. With thoughtful design ideas, essential features, and space-maximizing strategies, you can transform your kitchen into a hub of efficiency and joy.
Our expertise and commitment to quality make Sea Pointe the perfect partner for your 10×11 kitchen remodel journey. We understand the unique challenges and opportunities that come with remodeling a kitchen of this size, and can bring your vision to life.
Whether you prefer a modern, coastal, or traditional aesthetic, we have the knowledge and experience to exceed your expectations. Begin your 10×11 kitchen remodel journey with us today and create the kitchen you’ll love for years to come. Contact us now to get started!
How long does a 10x11 Kitchen Remodel typically take from start to finish?
The duration of a 10×11 Kitchen Remodel can vary based on design complexity, material availability, and permit processes. Typically, a remodel of this scale can take anywhere from 10 to 12 weeks. It’s essential to have a clear timeline from the outset, which we can discuss during your initial consultation.
Can I customize every aspect of my 10x11 Kitchen Remodel?
Absolutely! Your 10×11 Kitchen Remodel should reflect your personal style and functional needs. From cabinetry and countertops to lighting and layout, we can tailor every element to your preferences. Our design team at Sea Pointe is here to guide you through the customization options.
What budget should I anticipate for a 10x11 Kitchen Remodel in Orange County?
Budgets for a 10×11 Kitchen Remodel can vary widely based on materials, finishes, and structural changes. It’s best to discuss your vision and requirements with us directly, so we can provide a detailed estimate tailored to your project.
Are there any trends or innovations I should consider for my 10x11 Kitchen Remodel?
Kitchen design trends constantly evolve, offering new opportunities to enhance functionality and aesthetic appeal. Innovative storage solutions, smart appliances, and sustainable materials are just a few options to consider. Our team stays ahead of industry trends to bring you the best in modern kitchen design.
How can I ensure my 10x11 Kitchen Remodel is both stylish and functional?
Balancing style and functionality starts with understanding your daily kitchen use and aesthetic preferences. Our design experts specialize in creating spaces that merge seamless functionality with personal design tastes, ensuring your 10×11 Kitchen Remodel meets all your needs.
What if I have a specific theme or design style in mind for my 10x11 Kitchen Remodel?
We love bringing unique visions to life! Whether you’re drawn to a contemporary, traditional, or eclectic style, we can adapt the design of your 10×11 Kitchen Remodel to suit any theme. Share your ideas with us, and let’s make your dream kitchen a reality.
How do I get started with my 10x11 Kitchen Remodel in Orange County?
Starting your 10×11 Kitchen Remodel is easy with Sea Pointe. Simply reach out to us to schedule a complimentary consultation where we’ll discuss your project in detail. You can contact us or visit our website to book an appointment. Let’s create the kitchen you’ve always wanted!