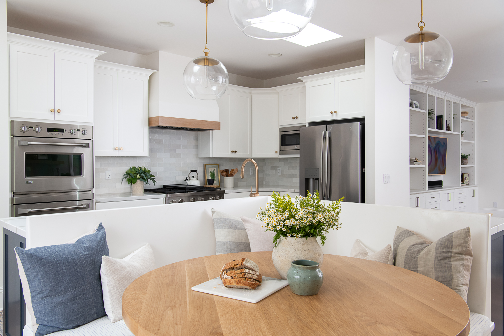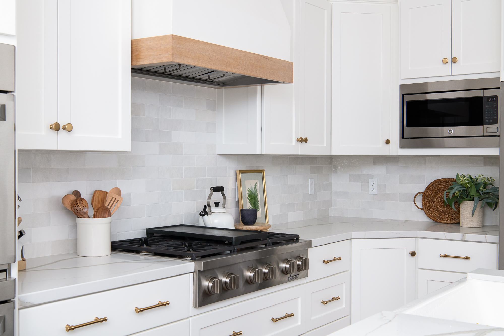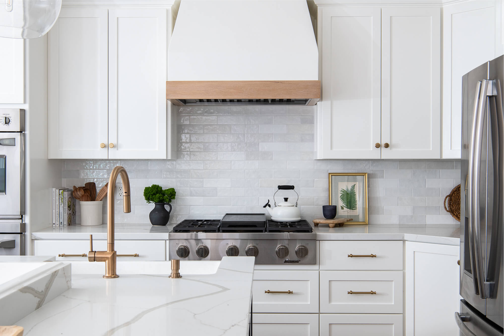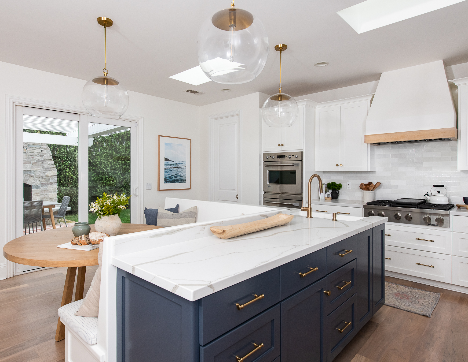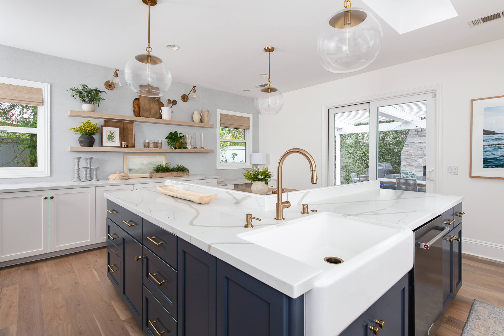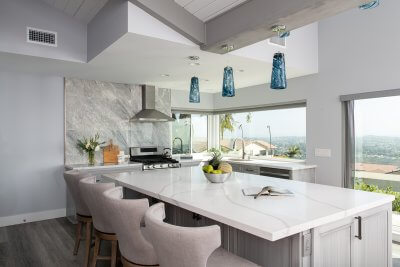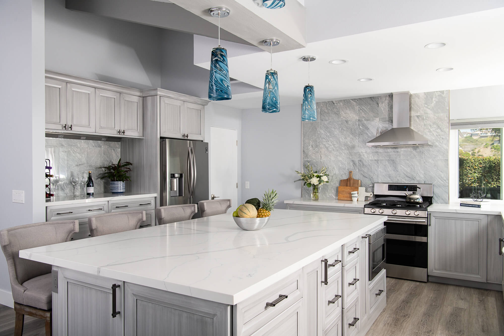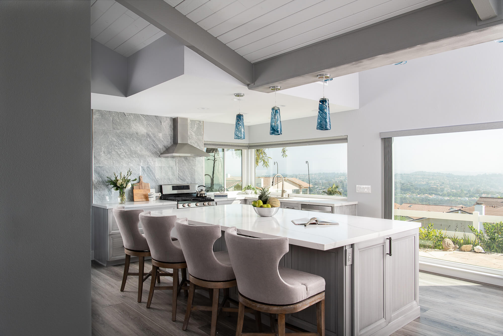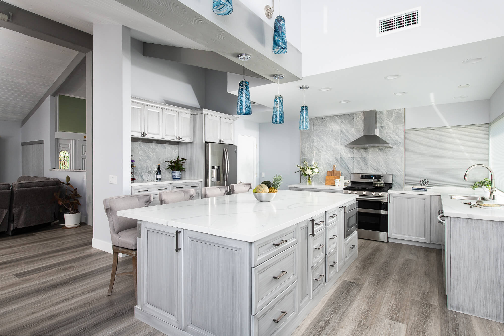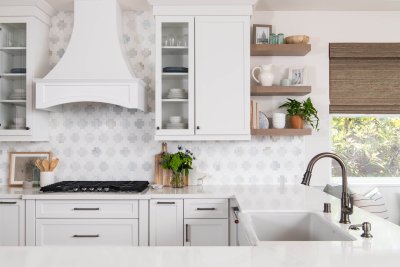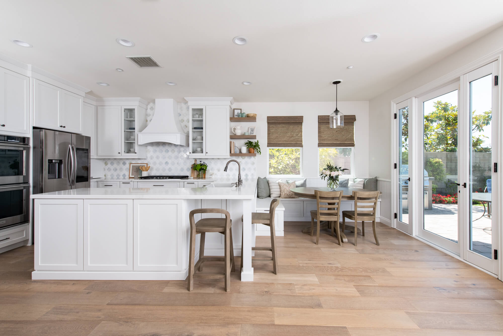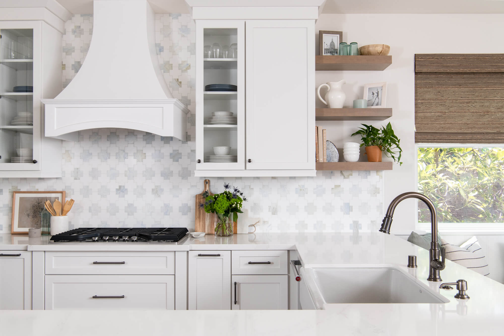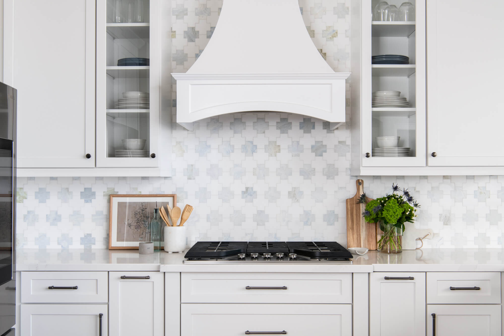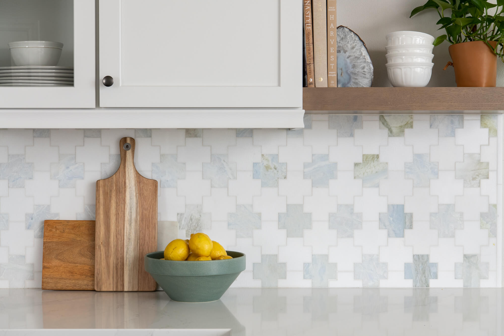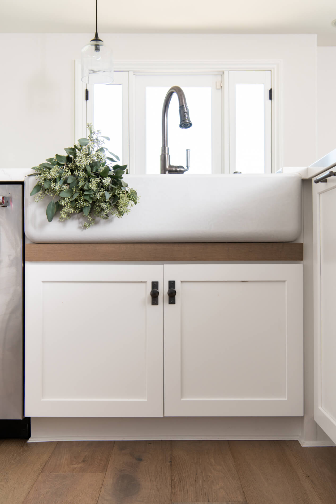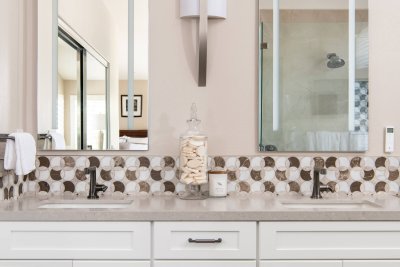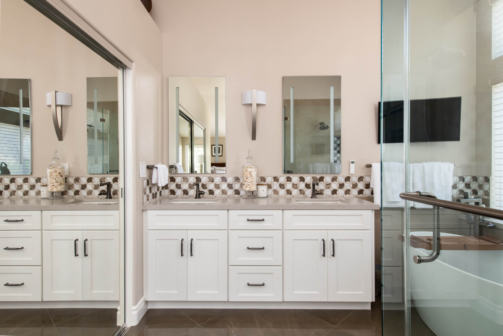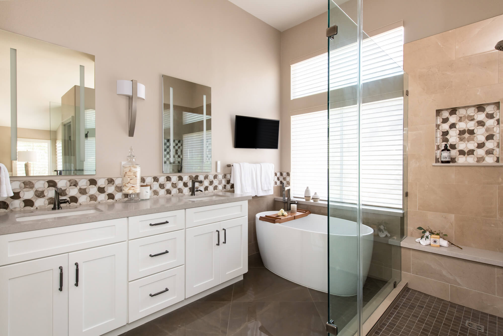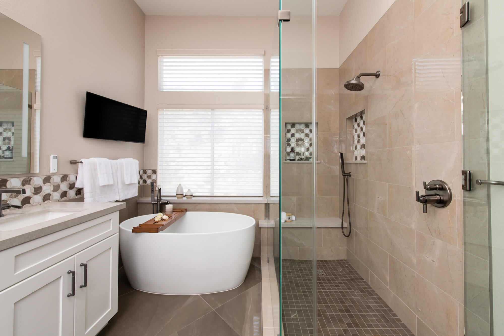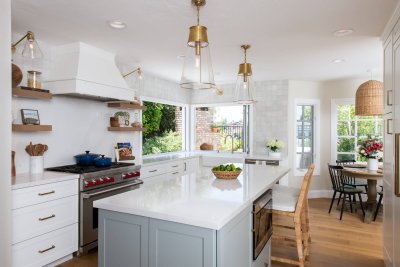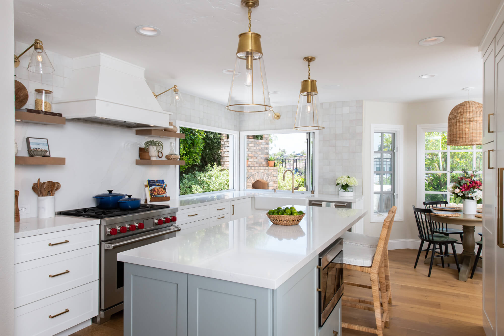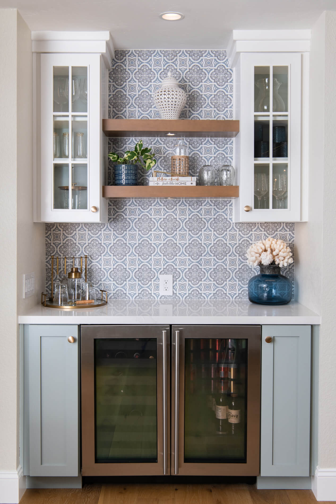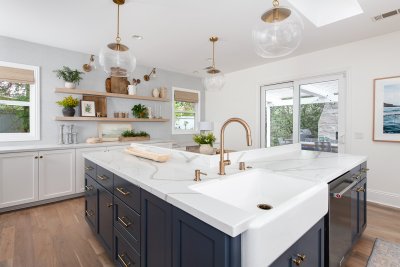
Coastal Modern Kitchen Remodel in Newport Beach
Coastal Modern Kitchen Remodel in Newport Beach
Coastal Modern design blends the sleek minimalism of a monochromatic color palette with the tranquil comfort of the seaside. The result is typically a space filled with clean lines, coastal colors, and subtle nods to the beachy surroundings. This stylish Newport Beach kitchen remodel includes calming shades of blue, warm wood elements, abundant natural light, and an airy, uncluttered feel.
The streamlined color palette in this Newport Kitchen remodel is light, bright and white. Touches of warm toned honey bronze cabinet pulls and knobs look stunning on resurfaced white cabinets. The kitchen faucet and soap dispenser in luxe gold brings an elegant flair to the single bowl apron sink sitting atop a navy blue L shaped island. A custom exhaust hood with a white oak natural trim reinforces the connection between the indoors and out. Finishing touches of aged brass and clear glass light fixtures creates a soothing and timeless effect.
Opposite the kitchen lies an accent wall in silver Pincord wallpaper, white shaker cabinets and natural wood floating shelves for additional storage. A built-in wine refrigerator was also included under the Calcutta Belleza white quartzite countertops, adding a sophisticated touch. Bringing it all together lies an L shaped breakfast nook creating a fresh, updated classic feel for this spacious kitchen.
If you’re planning your own kitchen remodel in Newport Beach or any other home remodeling project in Orange County, Sea Pointe Design & Remodel has you covered! We’ve been meeting the remodeling needs of Orange County residents for over 35 years and we’d love to remodel YOUR home next. Simply give us a call at (949) 861-3400 or fill out the form below to schedule your complimentary design consultation.
INFO
PROJECT TYPE
Kitchen Remodel
STYLE
Coastal, Modern
LOCATION
Newport Beach, CA

