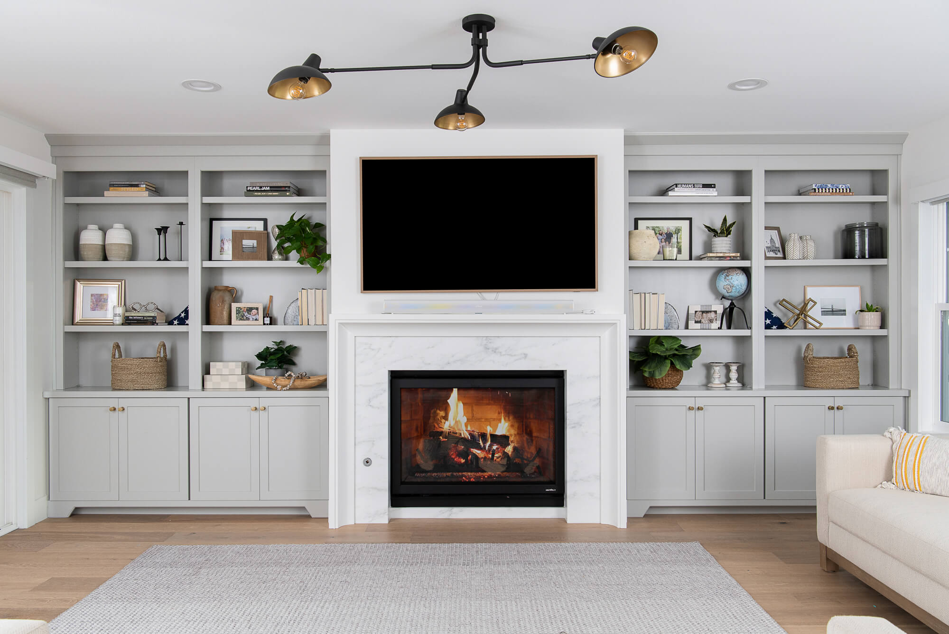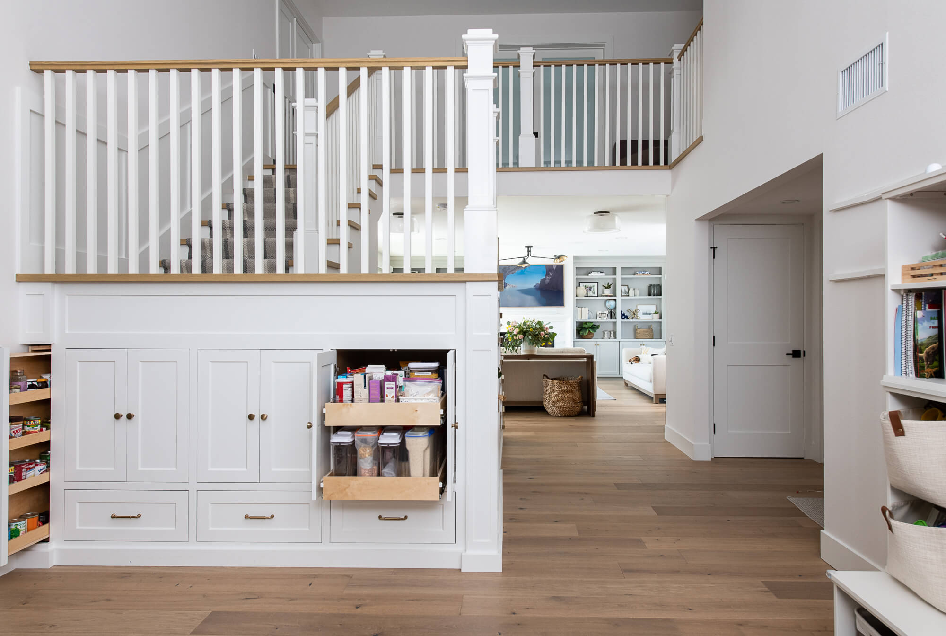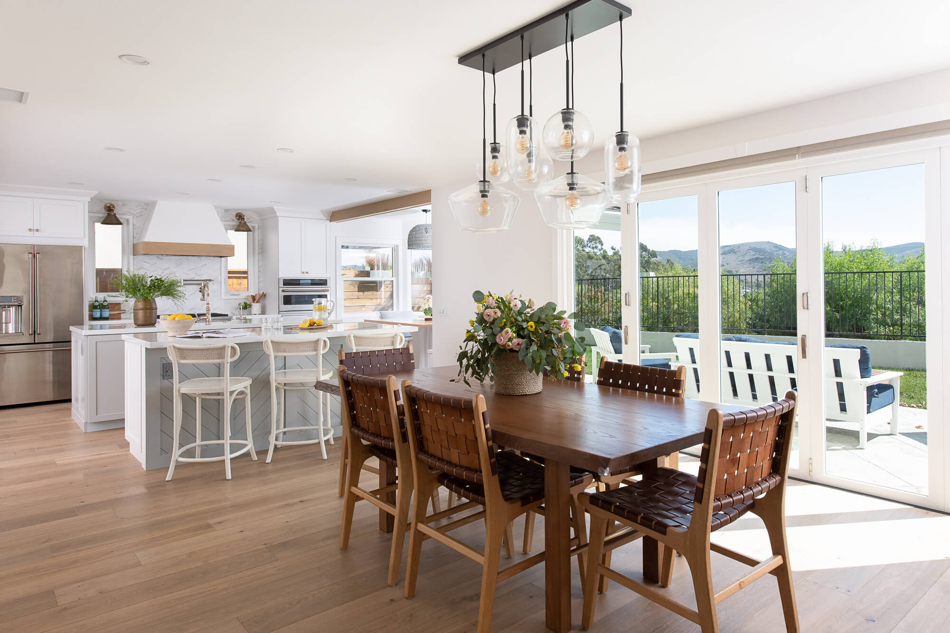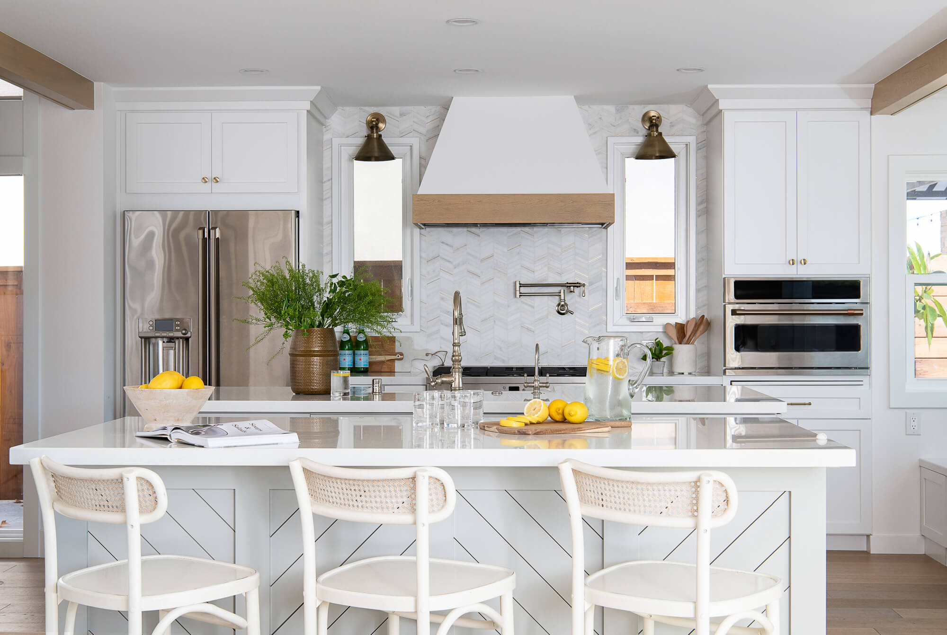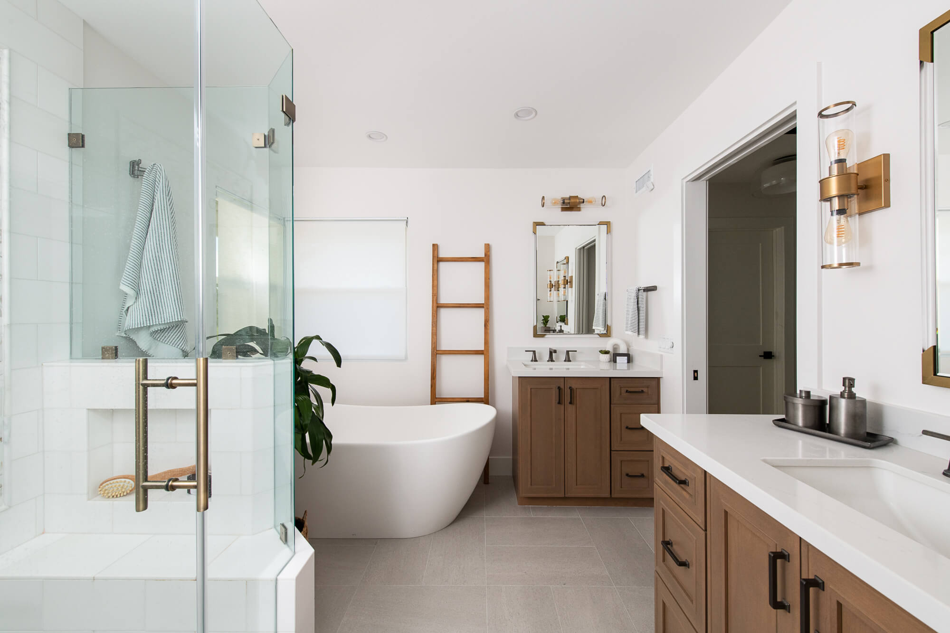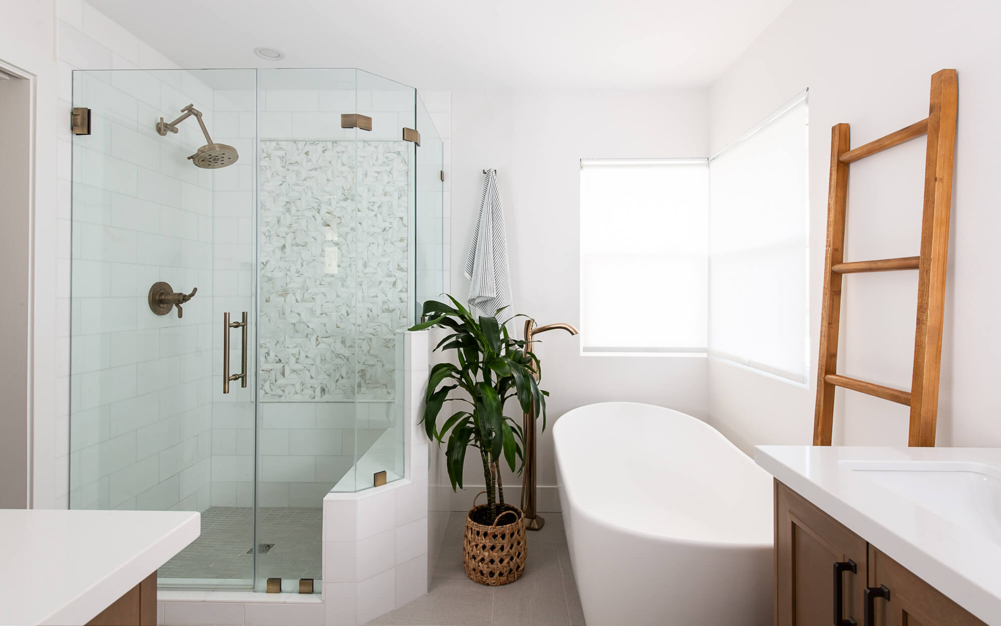Coastal Farmhouse Whole Home Remodel in Irvine
Remodeling an entire house can be a very rewarding experience, offering homeowners the opportunity to transform their living space into something that meets their specific needs but also matches their own unique style. This whole home remodel in Irvine is no exception! With renovations to three bathrooms, the kitchen, family room, staircase, and more, this newly remodeled home is functional, aesthetically pleasing, and full of personalized features.
One of the biggest benefits of a whole house remodel is the ability to integrate the style of each room with the next. This whole home remodel in Irvine did exactly that with the installation of approximately 3,000 sf of new Euro Oak hardwood flooring. In the kitchen and dining areas, overhead wooden beams and a wood outline around the range hood match the flooring perfectly. The same flooring throughout the family room, dining room, and kitchen also makes for a seamless transition between adjacent living areas with this home’s open concept floor plan.
In the kitchen, the overall color palette of white and gray is beautifully showcased by a multi-colored, full height marble tile backsplash above the stove. Set in a unique pattern, the tile offers wall protection and easy cleaning while complementing the white quartz stone countertops and light gray Omega Dynasty cabinetry throughout. On one side of the kitchen, a built-in nook provides an informal dining space with a gorgeous view through spacious windows. In the center, double islands, one with a built-in beverage center, offer plenty of work and storage space as well as bar style seating. Lastly, the formal dining area is located adjacent to the kitchen with easy access thanks to the open concept design.
Whole Home Remodel in Irvine – Beautiful Inside and Out!
The master bathroom, guest bath, and upstairs kids’ bathroom were also renovated as part of this whole home remodel. Omega Dynasty cabinets and quartz stone countertops were installed throughout, giving each room a similar style but with its own unique features. The primary bathroom features his and hers vanities, a freestanding tub, and a glass-enclosed walk-in shower with stunning tile work. The kids’ bathroom features multi-colored subway tiles in the shower and a tile floor sporting a unique geometric design. The guest bathroom boasts beautiful tile designs as well, with metallic fixtures and a built-in shampoo niche and corner seat.
Downstairs renovations also included remodeling the family room and staircase. In the family room, built-in cabinets and shelving line one wall, offering plenty of storage as well as a space to display decorative items. On the same wall, the fireplace sits beautifully surrounded by marble tile. And, let’s not forget the staircase … custom-built pantry cabinets and drawers maximize use of the space under the stairs without detracting from the overall design.
This whole home remodel also included outdoor renovations to the hardscape and entryway. The homeowners now enjoy a 1700+ square foot sand set paver patio, new sod, a renovated irrigation system, and custom-built entryway gate.
Whether you’re planning a whole home remodel in Irvine or a remodeling project in any other Orange County locale, Sea Pointe Design & Remodel has you covered. With over 35 years of experience in the remodeling industry, our design and build experts have exactly what it takes to make your dream remodel become a reality. Simply give us a call at (949) 861-3400 or fill out the form below to schedule your complimentary design consultation.
INFO
PROJECT TYPE
Whole Home Remodel
STYLE
Farmhouse
LOCATION
Irvine, CA
