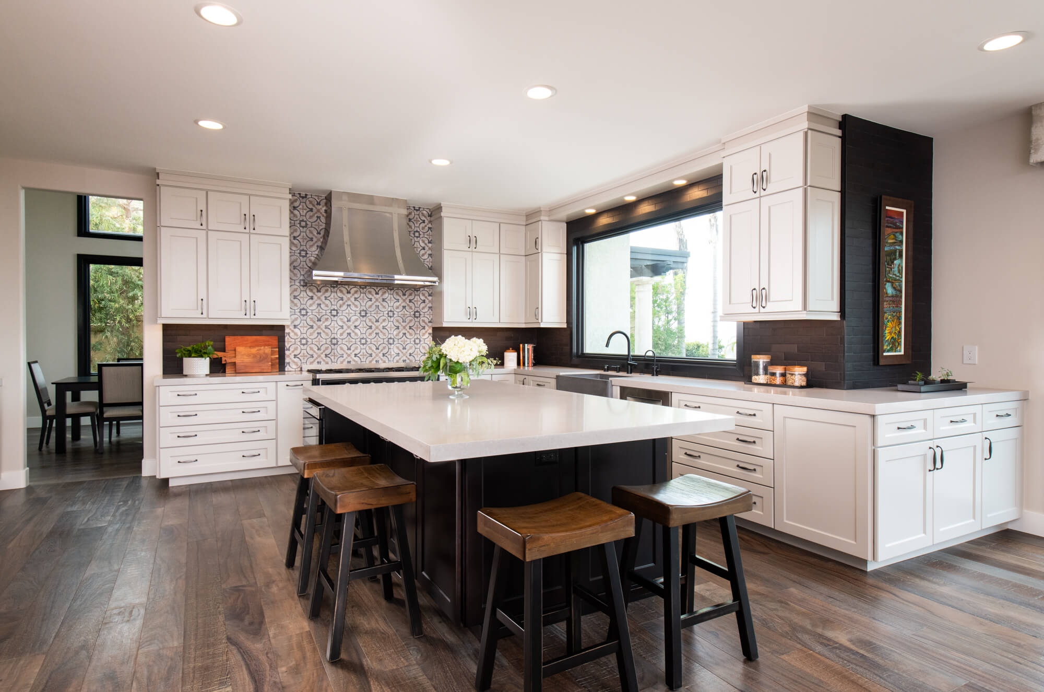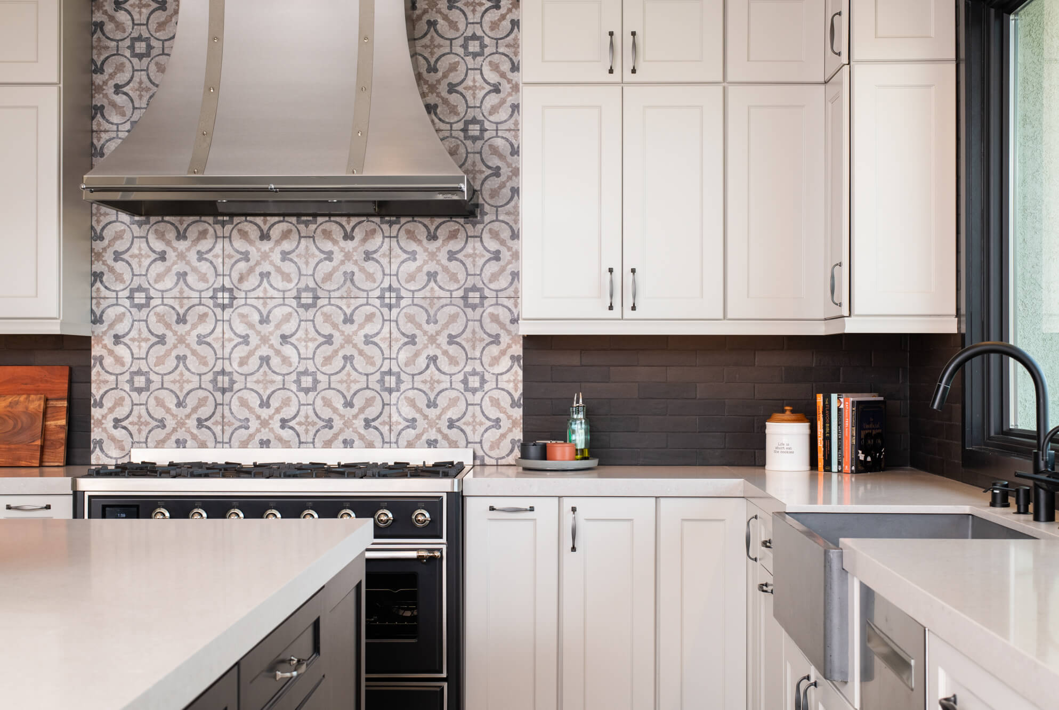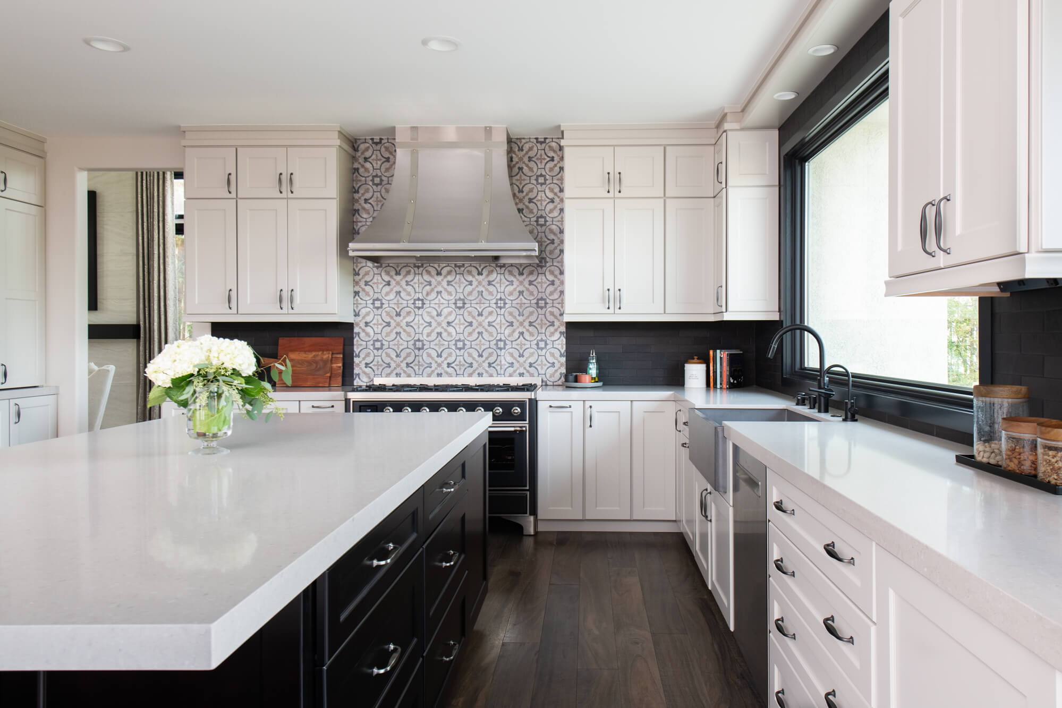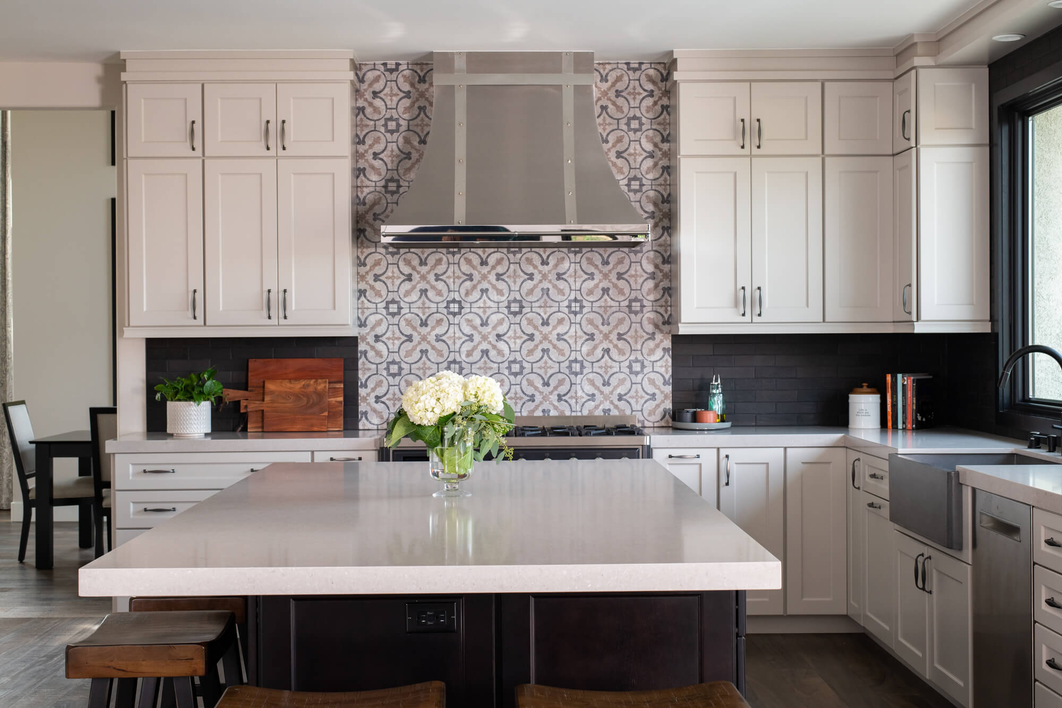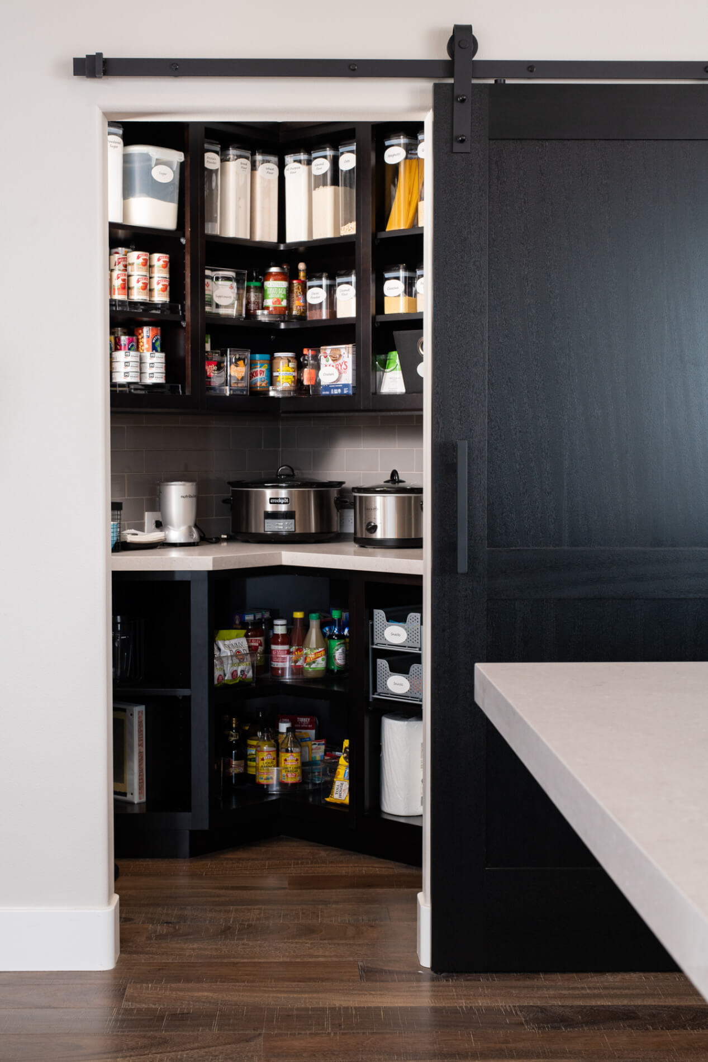Elevated Design in Anaheim Hills Kitchen Remodel
The kitchen is the heart of the home. But, even though it’s built for function and family, that doesn’t mean it can’t be luxurious or beautiful. This Anaheim Hills kitchen remodel is a perfect example of combining style with function, creating an eye-pleasing space that’s versatile for any occasion.
Floor to ceiling Magnolia White Omega Dynasty cabinets provide a wide variety of storage options while making use of all available space around the room’s perimeter. In the center, a large island with quartz CaesarStone countertop and Labrador Omega Dynasty cabinets adds even more storage capability. In addition, it provides bar seating for four and a wide open space for meal prep or other kitchen tasks. A subway style backsplash separates upper and lower wall cabinets and is neatly contrasted by a colorful tile accent wall behind the range hood.
Under-cabinet lighting effectively lights countertop workspace areas while recessed ceiling can lights give subtle overhead light. And, let’s not forget the expansive window over the sink – perfect for a view of the outdoors but also bringing in lots of natural light.
Part of this Anaheim Hills kitchen remodel included removing a wall that previously cut up the room into separate sections. Now, there’s one open space for kitchen and dining, helping the family come together in a single, inviting space. Along one wall, a walk-in pantry is tucked discreetly behind a sliding barn door, consistent with other doors throughout the home, including the his and hers closets in the master bathroom suite.
If you’re ready to plan your own kitchen renovation, whether it’s a simple upgrade or more extensive remodel, give us a call at (949) 861-3400 to schedule your complimentary design consultation today. Our Orange County remodeling team is ready to design and build a space that will be aesthetically pleasing and meet the everyday needs of your family.
INFO
PROJECT TYPE
Kitchen Remodel
STYLE
Elegant Transitional
LOCATION
Anaheim Hills, CA
