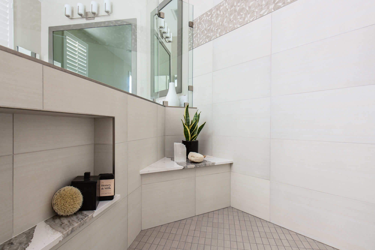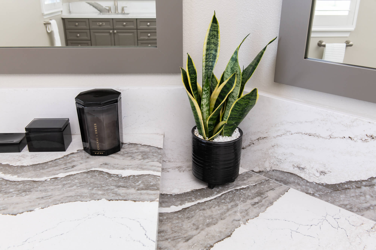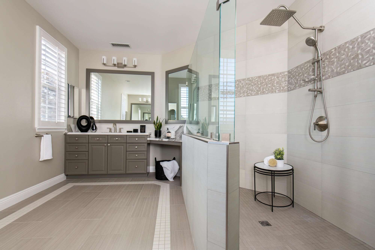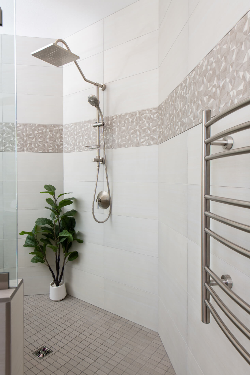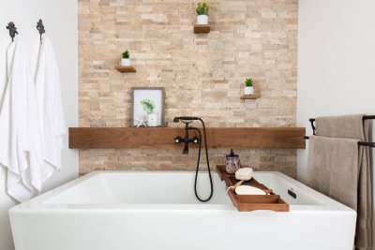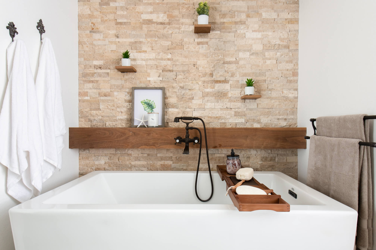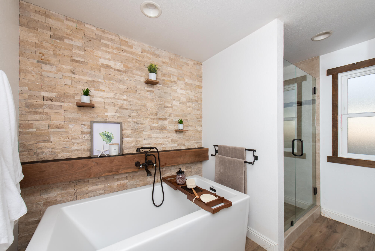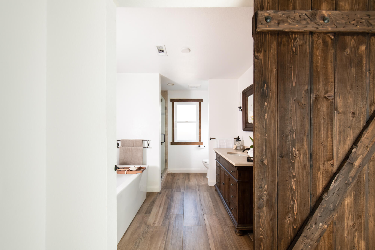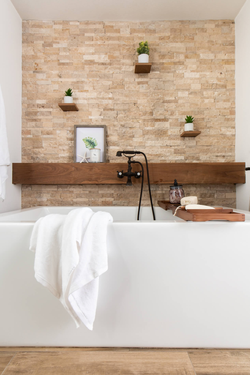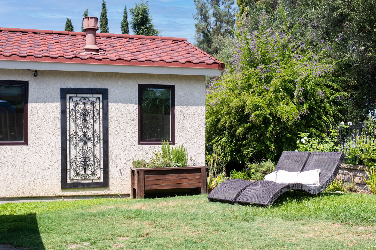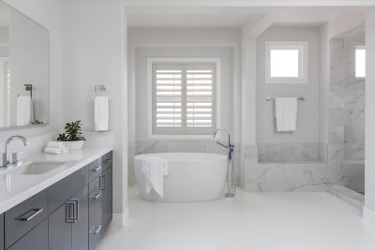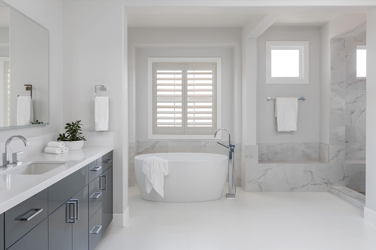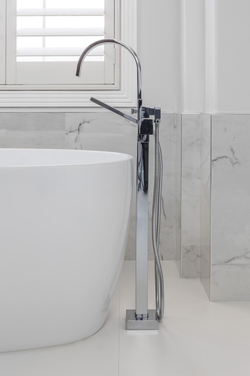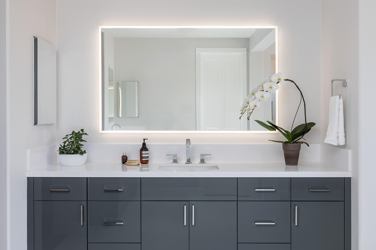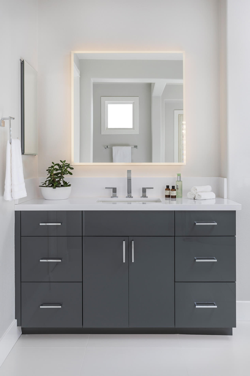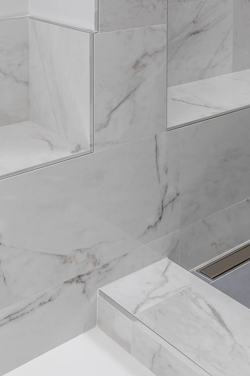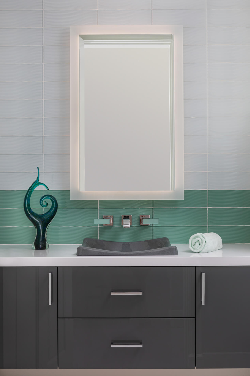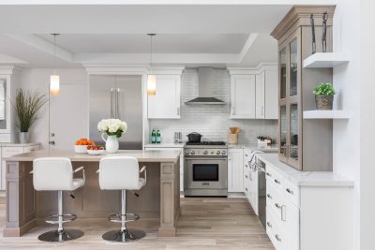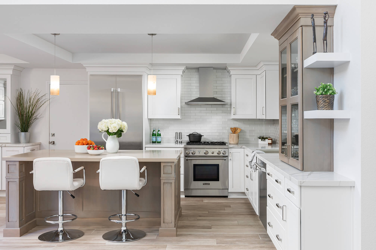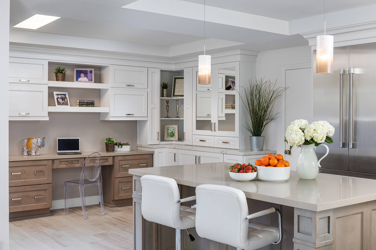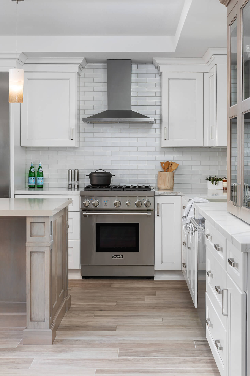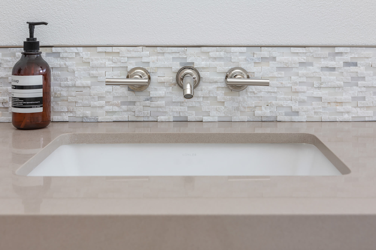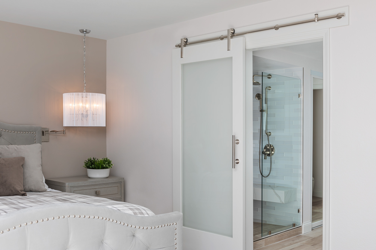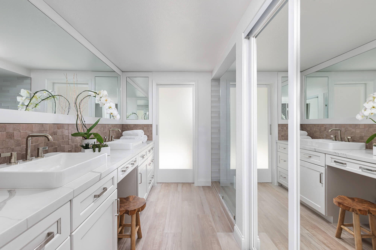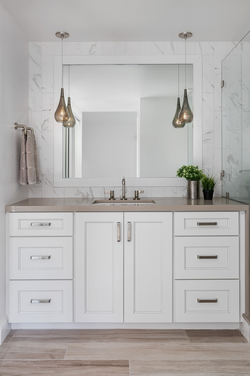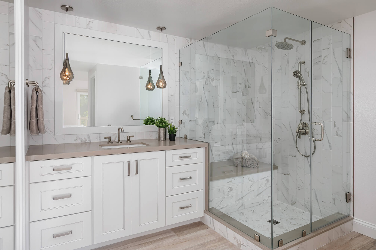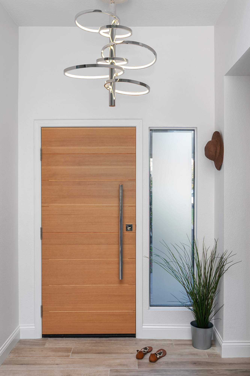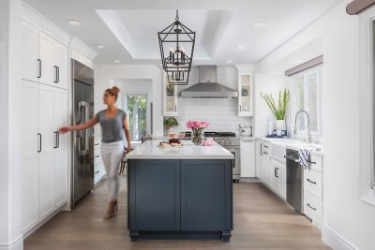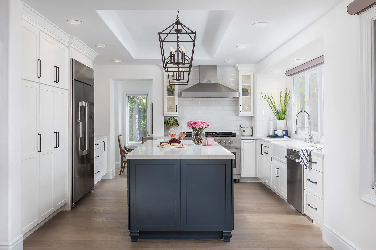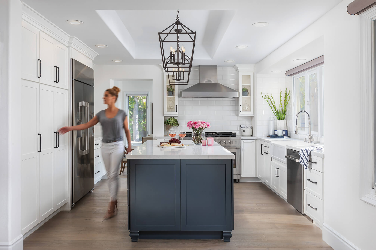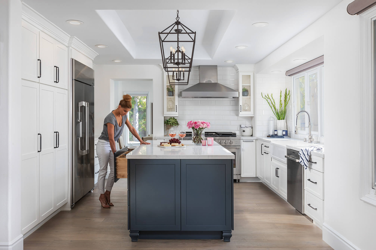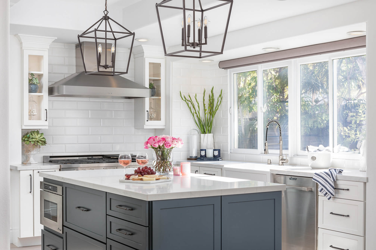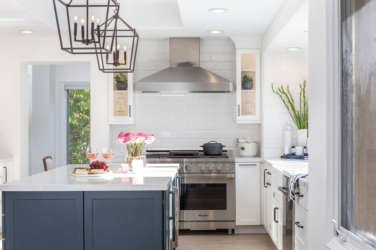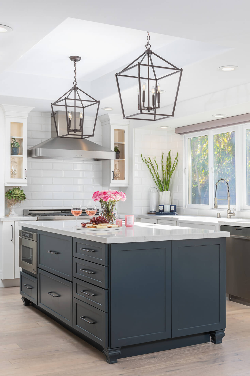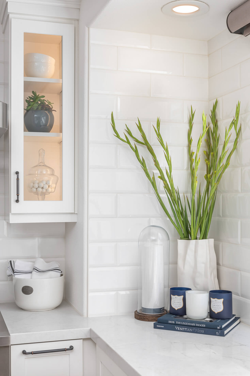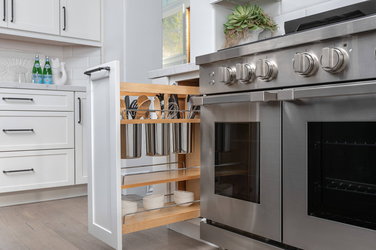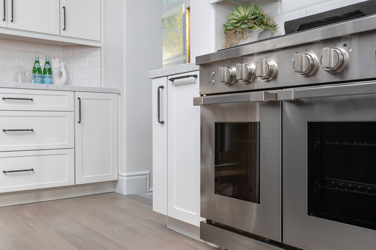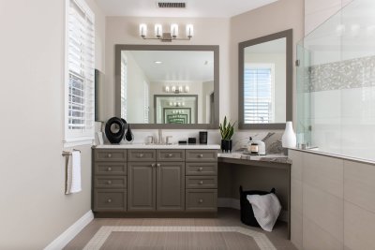
Master Bathroom Oasis in Mission Viejo Remodel
Master Bathroom Oasis in Mission Viejo Remodel
At Sea Pointe Design & Remodel, every bathroom renovation is different. That’s because people are different, have different styles, and use their bathrooms in different ways. Some homeowners prefer a simple powder room with just the basics while others long for a luxurious, spa-like atmosphere in their own home.
This Mission Viejo bathroom remodel combines all of the above – luxurious materials, stylish design, and custom features that create an at-home oasis that’s aesthetically pleasing and functional.
Take one step inside the new walk in shower and you’ll see what we mean. The shower walls are lined with 12” x 24” tiles, contrasted beautifully by smaller geometric accent tiles with custom metal schluter trim. The pony wall contains a built-in shampoo niche, perfect for holding shower essentials, while a custom bench fits neatly in the corner and a rainfall fixture hangs above.
Outside the shower, style and function continue to work together to create a beautiful but usable oasis. The bathroom vanity is decked out with a two-tiered, white quartz countertop with a dark, bold vein design running through it. The cabinetry itself has plenty of storage options including drawers, cabinets, and open shelving. There’s also an open area under the countertop that provides enough space for a laundry basket while the above-counter area serves as a makeup corner.
Last, but not least, let’s talk about the floor. Beautiful Taupe-colored porcelain tiles cover the entire room while smaller, lighter colored accent tiles line the perimeter. All in all, this Mission Viejo bathroom remodel is a spa-like masterpiece!
If you are considering a bathroom renovation of your own, we’d love to be your bathroom remodeling contractor of choice. Sea Pointe Design & Remodel has been helping Orange County residents achieve their remodeling goals for over 35 years and our design-build team is ready to make your remodeling visions become a reality.
Simply give us a call at (949) 861-3400 to schedule your complimentary design consultation today.
INFO
PROJECT TYPE
Bathroom Remodel
STYLE
Modern
LOCATION
Mission Viejo, CA





