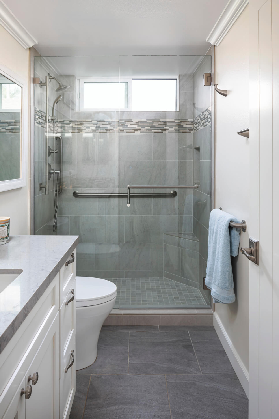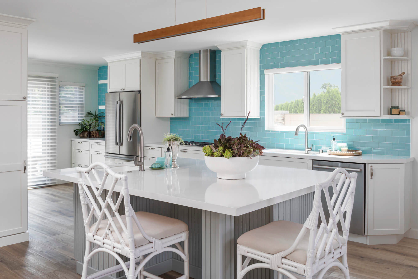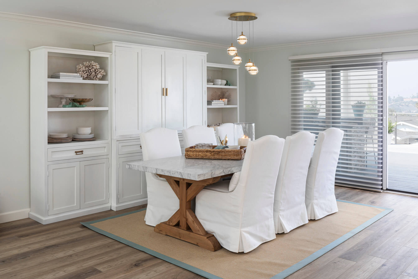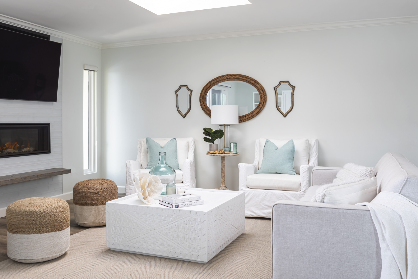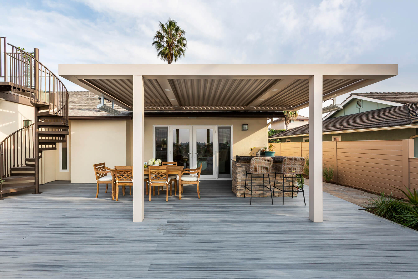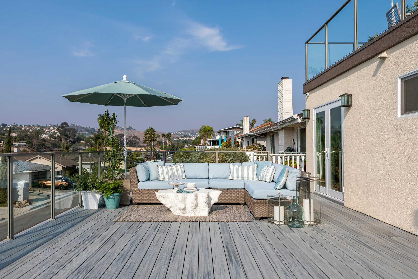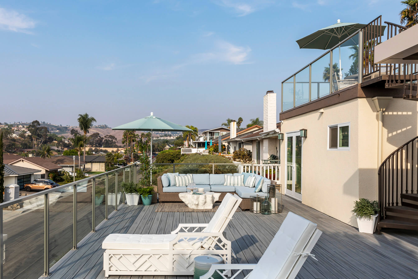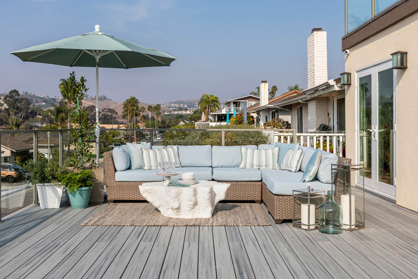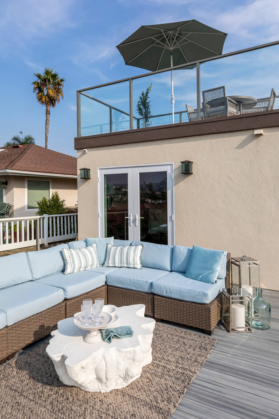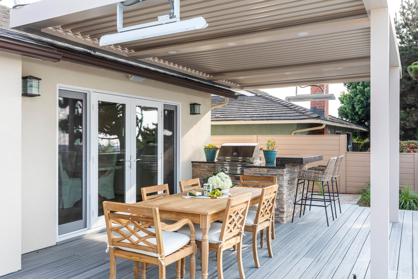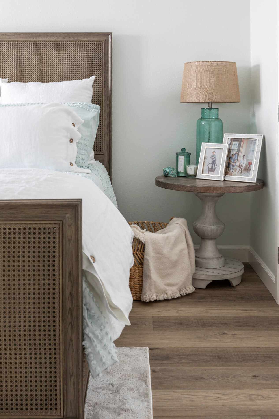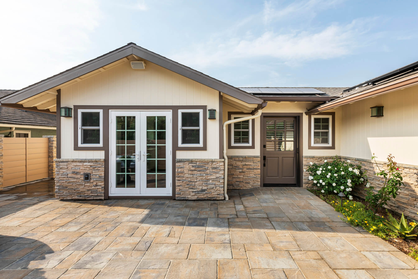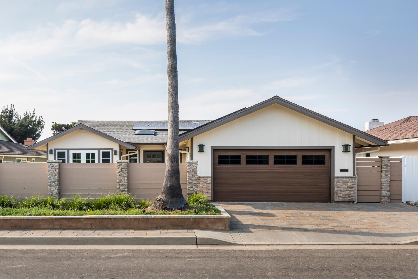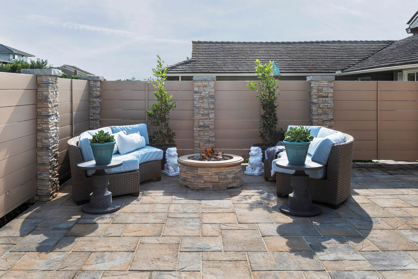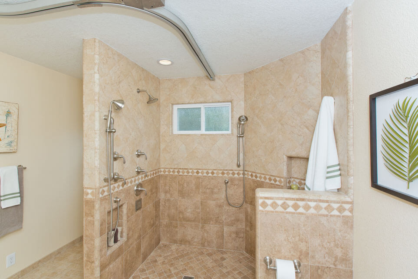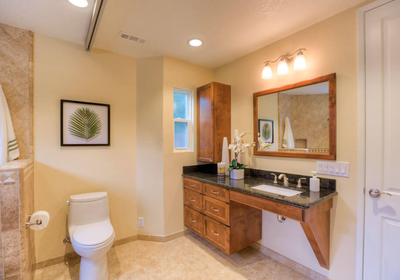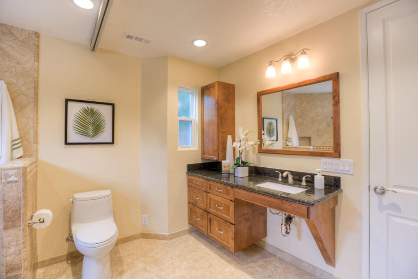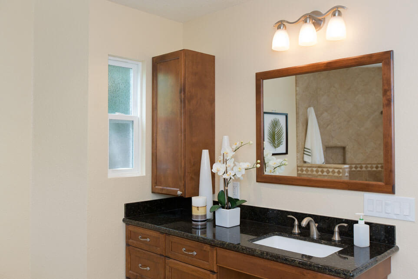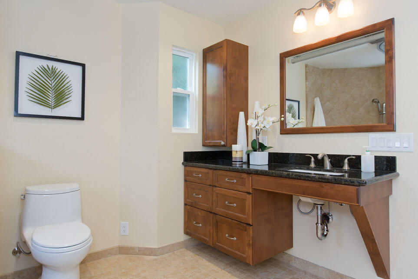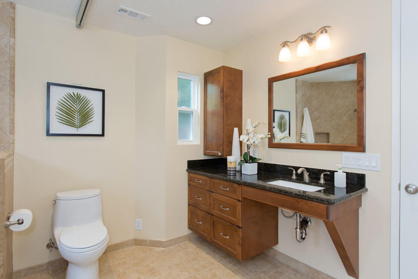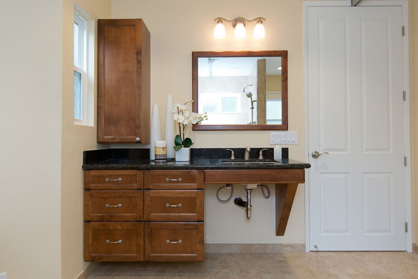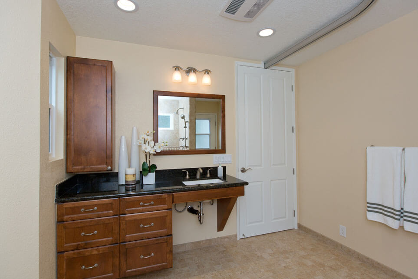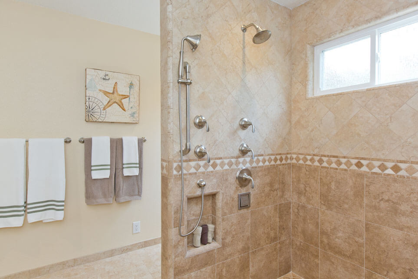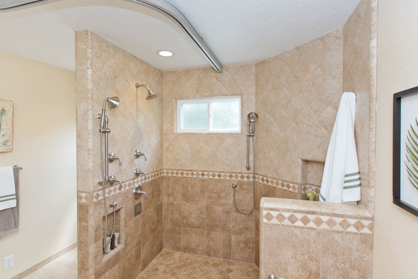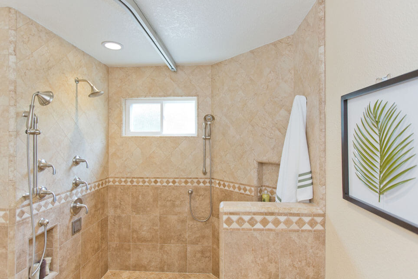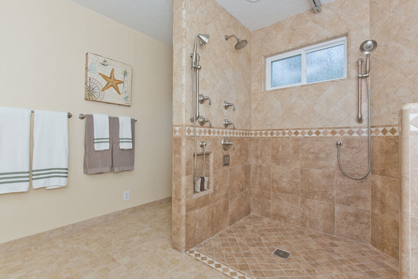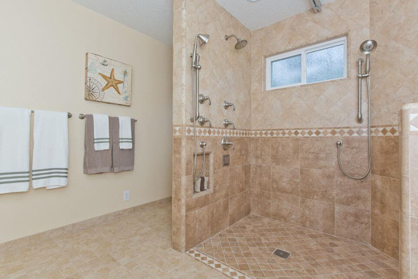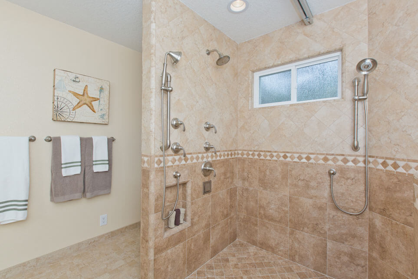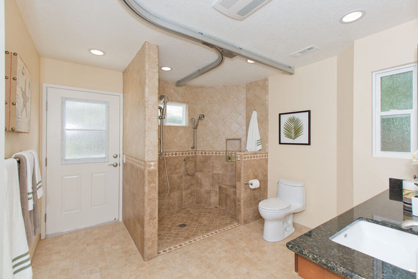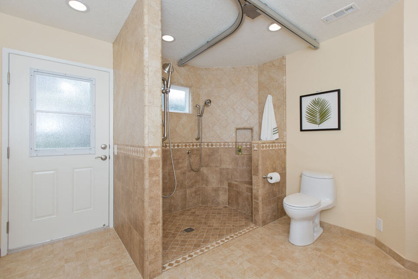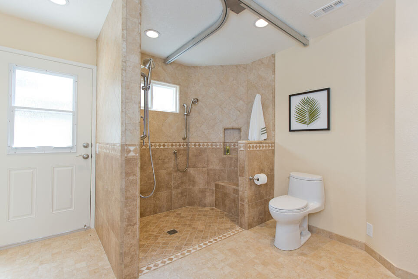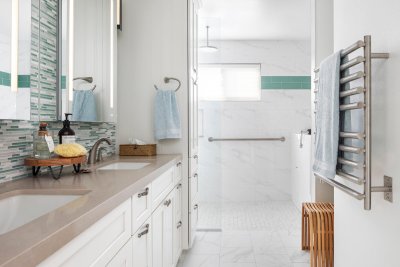
by admin |
San Clemente Oceanic Bathroom Remodel
This oceanic bathroom and master bath remodel in San Clemente was perfect for a home remodel near the beach! We brought the outdoors inside giving the bathrooms a serenading ocean themed touch. These bathrooms were designed specifically with aging in place expertise by our Certified Aging in Place Specialist and Designer, Mike. These universally designed bathrooms also feature details like assistance railings, shower grab bars, shower benches and dual shower heads that enable the homeowners to gracefully age and not have to leave their forever home.
As life changes, so do the ways in which we age, retire, and have assisted living. Universal design enables homeowners to live in their homes independently longer. It also enables homeowners to bring care into their homes rather than leaving their home for a place with the conveniences they need for new mobility limitations. Should you be considering these life’s changes and options, please feel free to schedule a complimentary design consultation and we’d be happy to share the available options in relation to your existing home layout and budget. We are able to provide value engineering to leverage your existing floor plan and provide options that can save you money. Give us a ring, (949) 861-3400, we’re here to help.
INFO
PROJECT TYPE
Bathroom Remodel
STYLE
Transitional
LOCATION
San Clemente, Ca
Let's Discuss Your Next Project!
San Clemente Oceanic Bathroom Remodel was last modified: November 17th, 2020 by admin
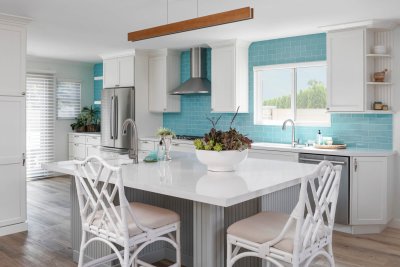
by admin |
This serenading kitchen remodel near the ocean in San Clemente is gorgeous! These clients also chose to add universal design features in order to make this their forever home. This means we incorporated features that make staying in this home possible beyond years where mobility issues will incur. We included features that include access ways in the kitchen that are wide enough for wheelchair access, a wheelchair height kitchen island with access for for the wheelchair to fit under the island like a traditional chair, and French doors from the kitchen to the gorgeous front patio using low thresholds, and kitchen island drawers enabling you to grab your pots and pans without needing to bend over.
When it comes to design, we brought the ocean into this home with an aqua, white, and sand color palette. This San Clemente Kitchen was designed to have the adult children pitch in with holiday cooking and family gatherings as an open space kitchen. The kitchen features glass subway tiles that illuminate with the under counter lighting and stunning quartz countertops on both the kitchen island and the kitchen perimeter. The kitchen opens up to the beautiful living and dining area along with access to their extended deck with a beautiful ocean view.
INFO
PROJECT TYPE
Kitchen Remodel
STYLE
Transitional
LOCATION
San Clemente, Ca
Let's Discuss Your Next Project!
San Clemente Ocean Haven Kitchen Remodel was last modified: August 11th, 2021 by admin
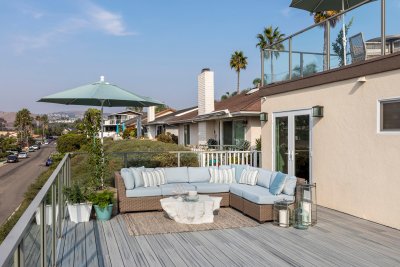
by admin |
San Clemente Double Decker Ocean View
This serenading whole home remodel in San Clemente allows for amazing outdoor living space with the addition of a double deck looking out into the ocean! These clients also chose to add universal features in order to make this their forever home. We designed an open space kitchen and living area along with a bright quartz-topped kitchen island with wheelchair accessibility and a dual sink for great function. The double deck that lays outside behind the home has given our clients a phenomenal area to BBQ outside while lounging around looking out at the ocean view during sunset.
INFO
PROJECT TYPE
Whole Home Remodel
STYLE
Transitional
LOCATION
San Clemente, Ca
Let's Discuss Your Next Project!
San Clemente Double Decker Ocean View was last modified: January 2nd, 2024 by admin
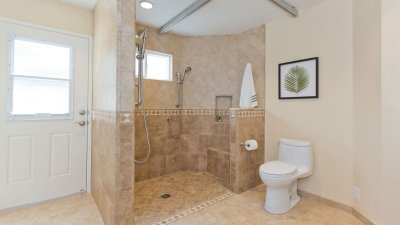
by admin |
Universal Design Master Bathroom
This bathroom incorporates aspects of the Aging-In-Place and Universal Design trends to assist the needs of a young boy with cerebral palsy. The damless shower allowed for easy access and the vanity was designed to allow a wheelchair to easily fit underneath providing the boy with independance and a space to call his own.
INFO
PROJECT TYPE
Bathroom
STATUS
Completed
LOCATION
Irvine, California
Let's Discuss Your Next Project!
Irvine Universal Design Bathroom Remodel was last modified: May 7th, 2020 by admin








