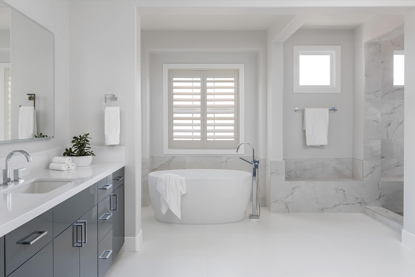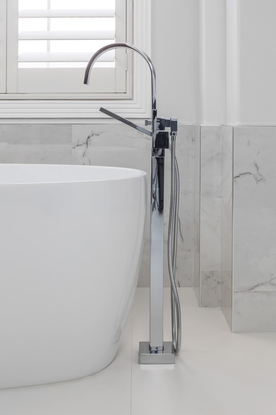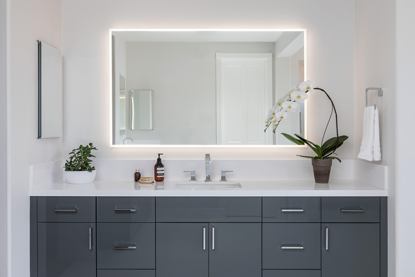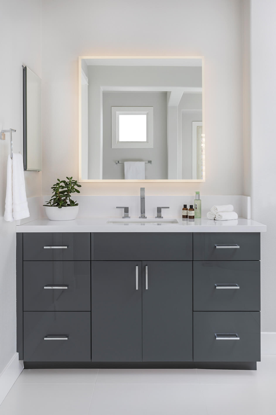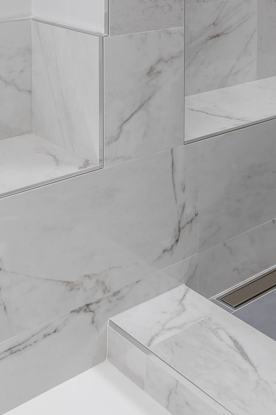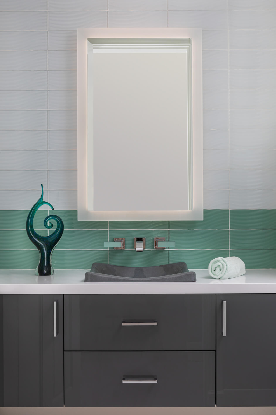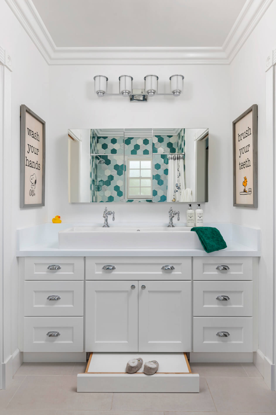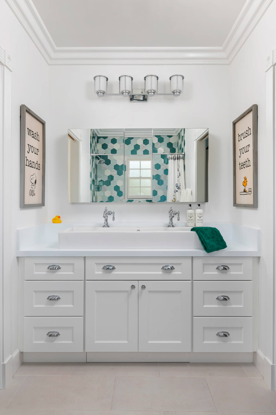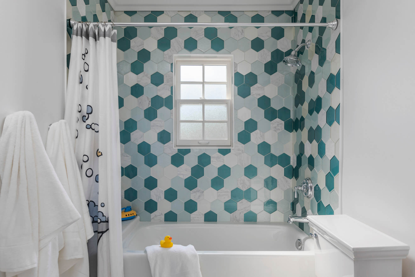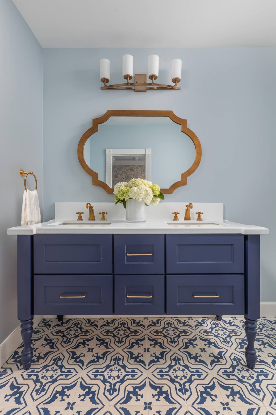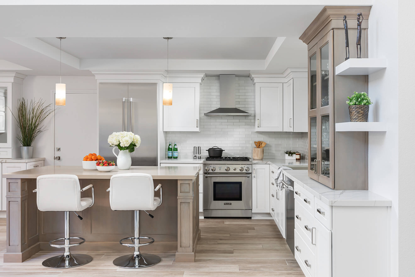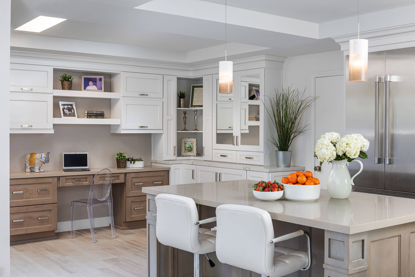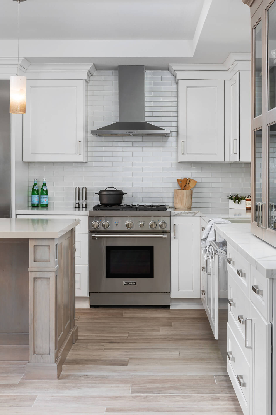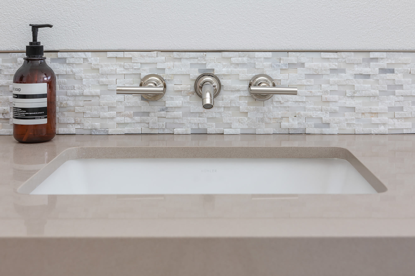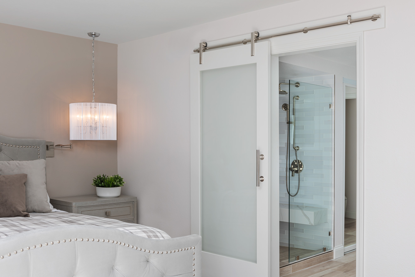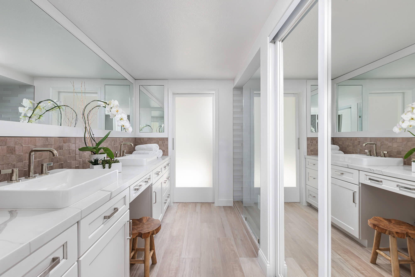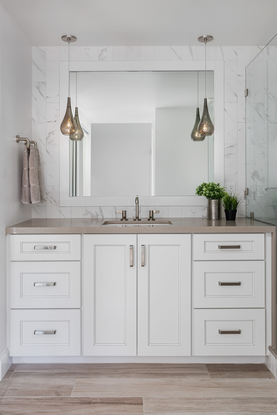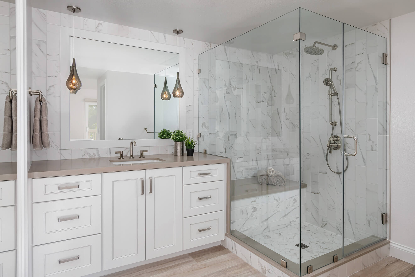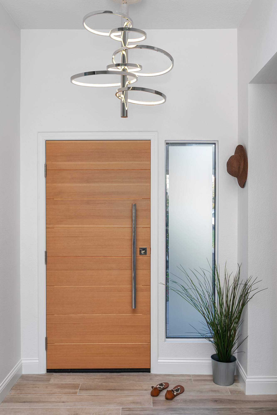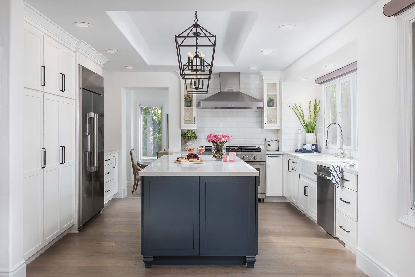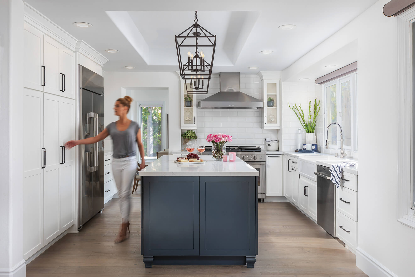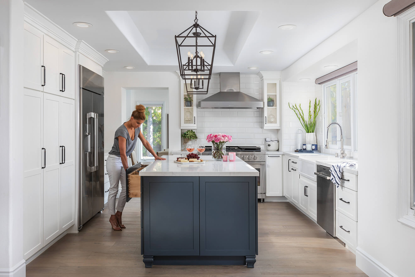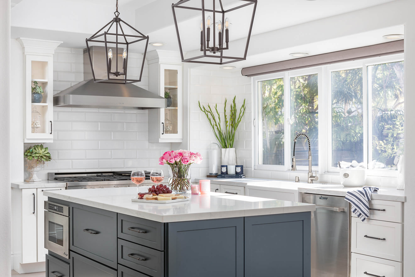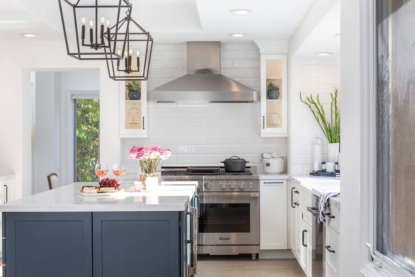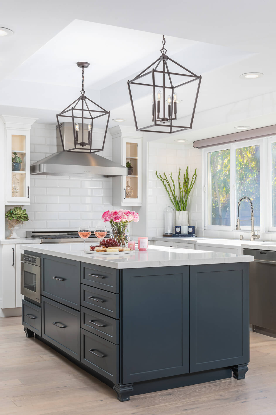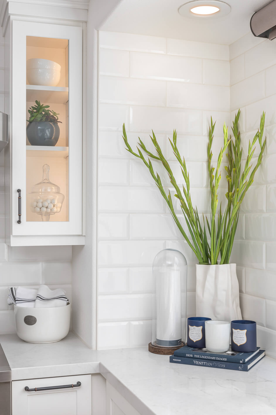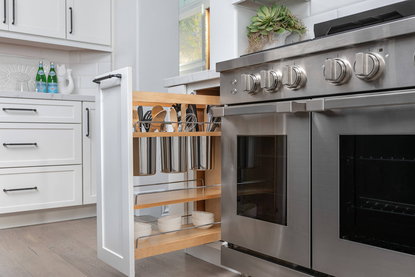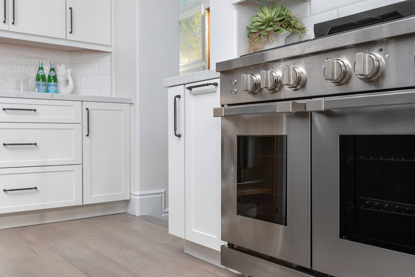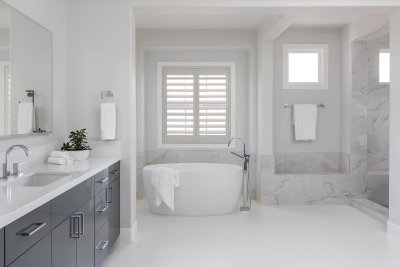
by admin |
Newport Coast Modern Bathroom Remodel
This Newport Coast master suite remodel shows off a modern design with sleek finishes. This gorgeous new space includes a pony wall removal between the tub and the shower for a more spacious feel. New gray acrylic veneer cabinets were installed for a modern sleek look. The vanity consists of dimmer LED lighting and white quartz countertops with a polished finished for wonderful contrast.
The master shower includes design with 2 shampoo niches and 2 shower benches with complementing porcelain tile for great design and function. Over the shower and tub are recessed canned lighting with dimmer features to set the mood. The flooring also complements the matching shower tile for a cohesive modern design.
This remodel also includes a powder bathroom. This powder bath required faucet relocation to the wall for a spa aesthetic. New cabinets, quartz countertops, and accent tile made of glass in pearl and vintage mint were also installed. This accents definitely adds a colorful touch to this modern at-home spa remodel.
INFO
PROJECT TYPE
Master Bathroom Remodel
STYLE
Modern
LOCATION
Newport Coast, California
Let's Discuss Your Next Project!
Newport Coast Master Bathroom Remodel was last modified: May 3rd, 2021 by admin
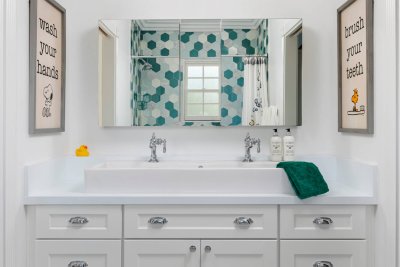
by admin |
Playfully Designed For Bath-Time & Future Function
This charming Jack & Jill bathroom is functional for both the present and the future use. While maintaining a crisp all white look through the use of Pental quartz counter tops and Pearl painted, Master Brand cabinets, our bathroom remodel professional added a colorful and uniquely shaped, Bedrosian tile to create dimension in this remodeled bathroom. A beautiful Duravit sink, with unique Kohler fixtures creates a unique and functional look for this kid friendly space. While focused on creating a functional bathroom for both the present and future, we included a custom cabinet step stool. This is a great feature in any bathroom, because while it is very useful, it is also hidden very well when it is not being used or no longer needed.
INFO
PROJECT TYPE
Jack & Jill Bathrom Remodel
STYLE
Transitional
LOCATION
Laguna Beach, California
Let's Discuss Your Next Project!
Laguna Beach Jack & Jill Bathroom Remodel was last modified: May 7th, 2020 by admin
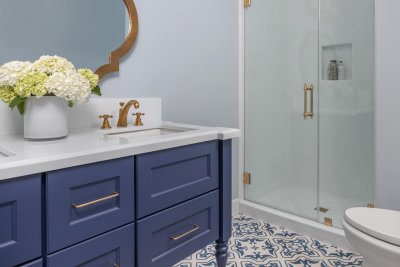
by admin |
Vibrant Vanity & Tile Style In Rancho Santa Margarita
This transitional bathroom design has a gorgeous appeal, featuring a beautiful custom blue vanity, beautiful Pental quartz counter top, and gorgeous Emser, natural stone tile. Tying in both the Newport brass bathroom fixtures, with the custom blue color gives off a breathtaking appeal, that all your guests can admire when using this elegant hall bathroom. At Sea Pointe Design & Remodel, our bathroom expert designers love creating one of a kind bathroom designs. Both the stunning colors and materials used in this Rancho Santa Margarita remodeled bathroom create a one of a kind, professionally designed aesthetic .
INFO
PROJECT TYPE
Bathroom Remodel
STYLE
Transitional
LOCATION
Rancho Santa Margarita, California
Let's Discuss Your Next Project!
Rancho Santa Margarita Bathroom Remodel was last modified: May 7th, 2020 by admin
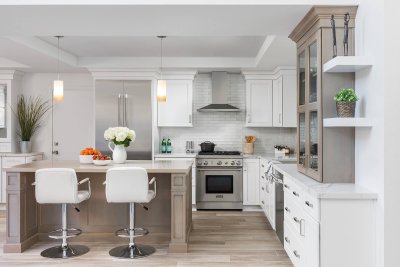
by admin |
Warm & Welcoming, Family Home Remodel
This Irvine home remodeling project features stunning colors and materials that create statement pieces without busting the budget. Choosing unique accent colors makes custom cabinets look like a posh china cabinet. Quartz is used on the countertops, giving this kitchen and bath remodeled spaces an indulgent ambiance. This Irvine remodeled home shows like model.
INFO
PROJECT TYPE
Whole Home Remodel
STYLE
Transitional
LOCATION
Irvine, California
Let's Discuss Your Next Project!
Irvine Revitalized Family Home was last modified: January 5th, 2021 by admin
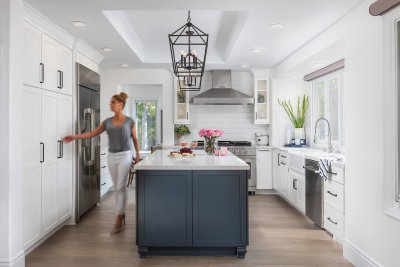
by admin |
Maximized, Open Floor Plan
This Huntington Beach kitchen remodel was built with thoughtful design that included a transitional farmhouse design. The existing kitchen peninsula was removed for the new kitchen layout that included installing a large kitchen island. This gorgeous kitchen island provides great design and function. The kitchen island is designed with maple cabinets for ample storage, finished in the color maritime, perfect for bringing this kitchen that beachy feeling influenced from the Huntington Beach area. Inside the island is also a pull-out microwave drawer, perfect for heating up foods while clearing for more countertop space. Quartz stone countertops in Serena Bianco sit on the perimeter and the kitchen island, brightening up this kitchen and contrasting with the island cabinetry.
The subway tiled backsplash made of white beveled porcelain adds to the design of this clean and bright kitchen. The bright white grout is even custom-made to add the perfect aesthetic. Moving down throughout the kitchen, you’ll notice the flooring made of engineered hardwood in a Dover finish. There are also many other neat features to that really add to the functionality of this kitchen like the utensil drawer, right next to the stove. This pull-out cabinet drawer allows for easy access to grab your go-to utensils while cooking. Our designers guide you through the remodeling process to make sure your needs are met with how you use the space, to make your life easier and more efficient, while still sticking to the visual dream in mind!
Call us at (949) 861-3400 or fill out the for below to schedule your complimentary design consultation!
INFO
PROJECT TYPE
Kitchen & Powder Bathroom Remodel
STYLE
Transitional Farmhouse
LOCATION
Huntington Beach, California
Let's Discuss Your Next Project!
Huntington Beach, Bright & Beautiful Kitchen was last modified: August 11th, 2021 by admin


