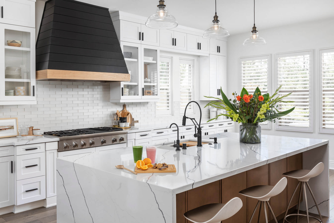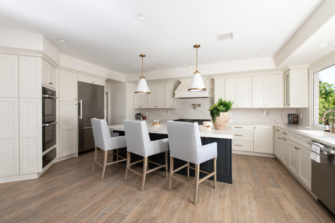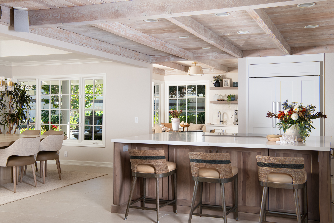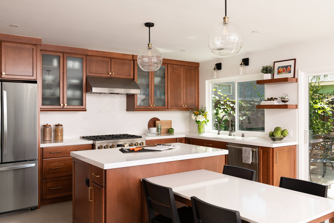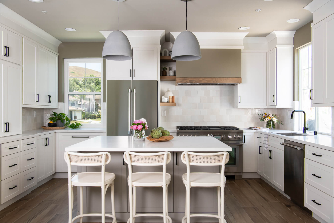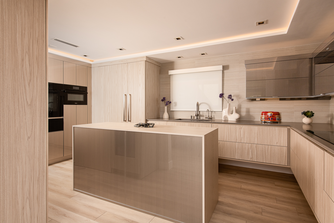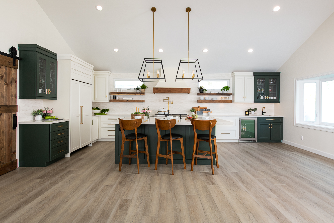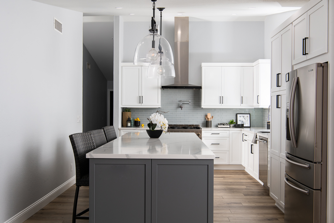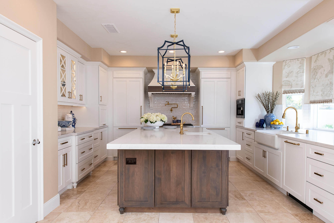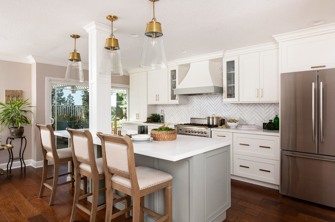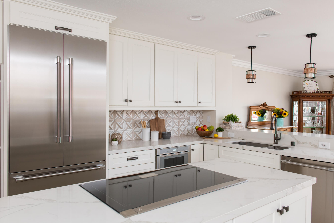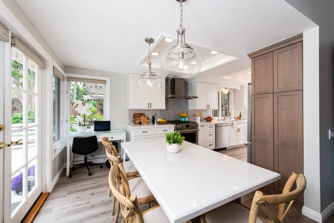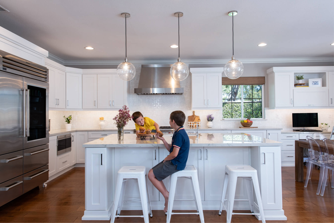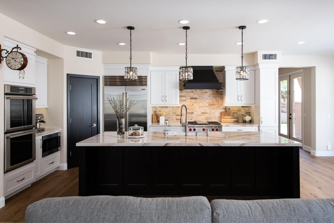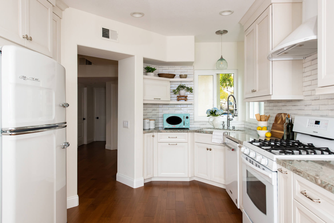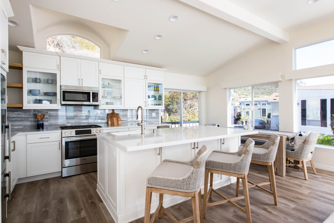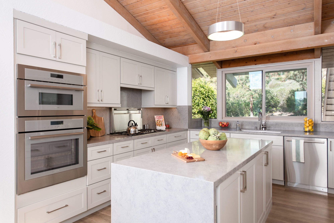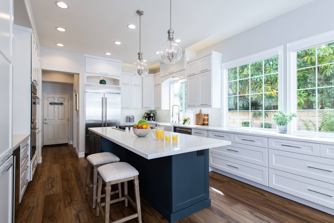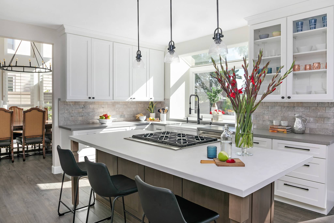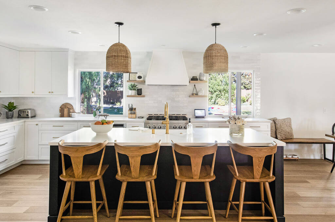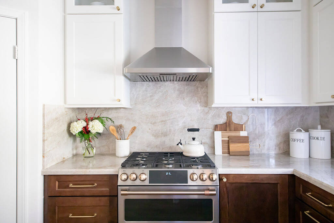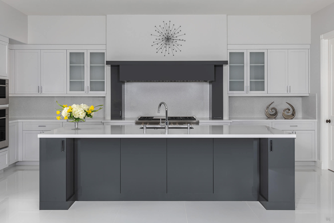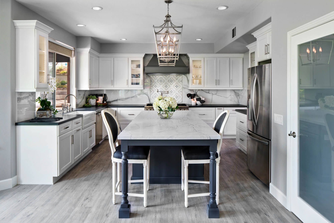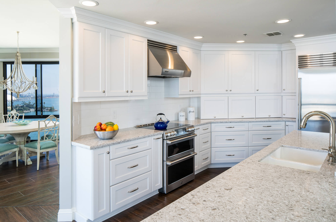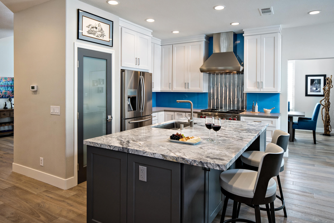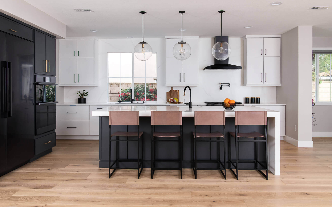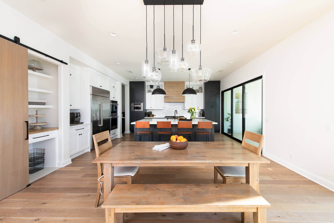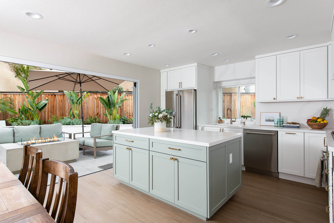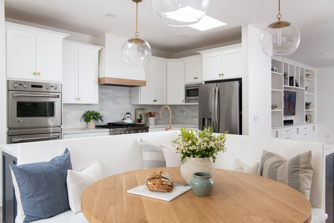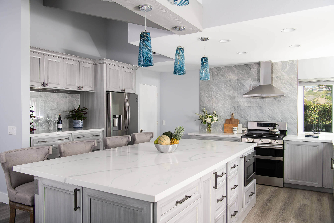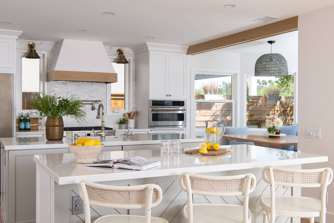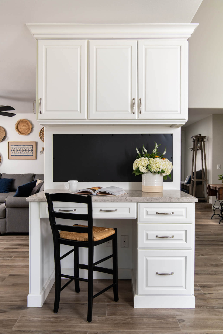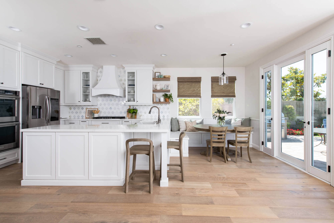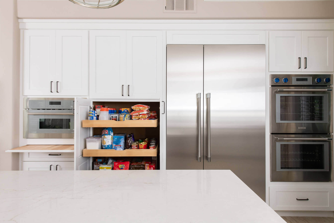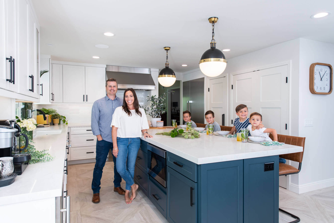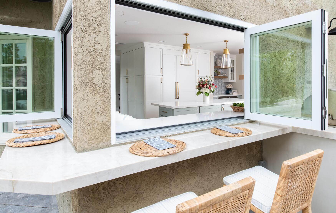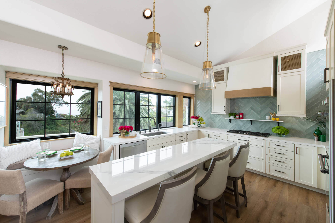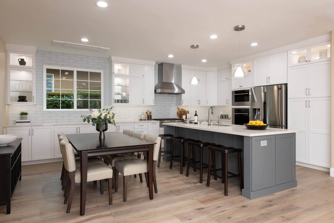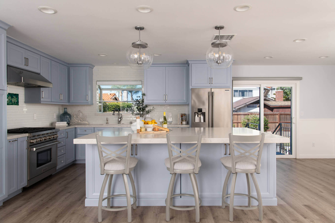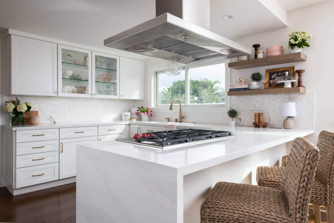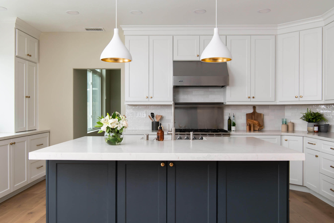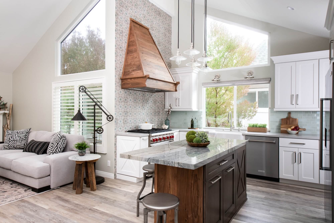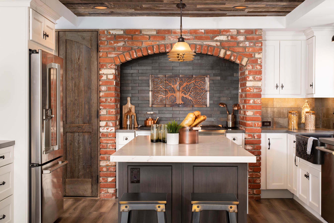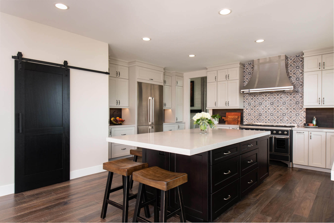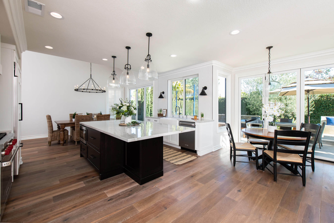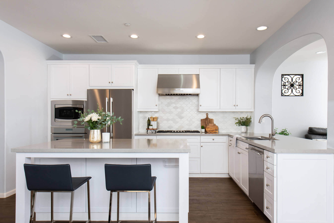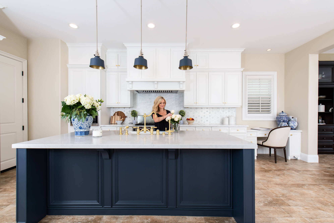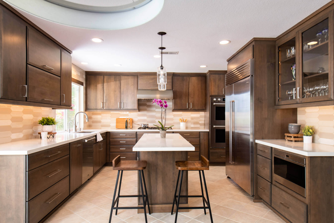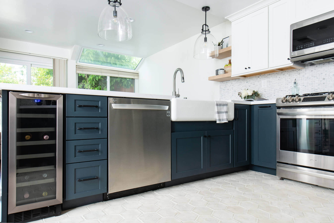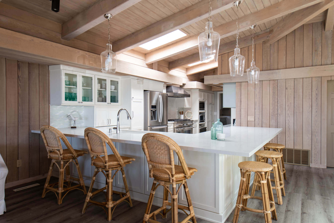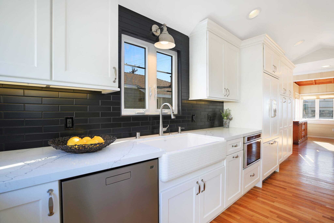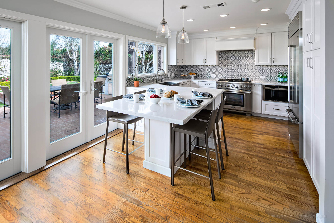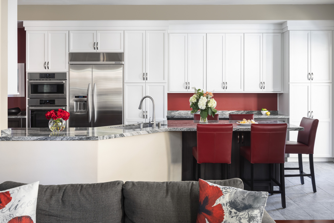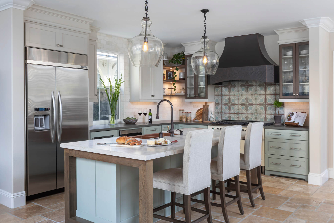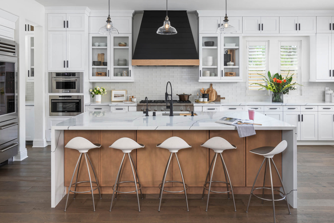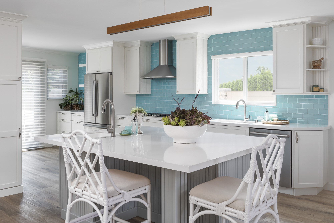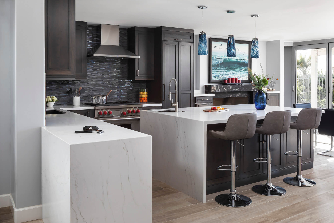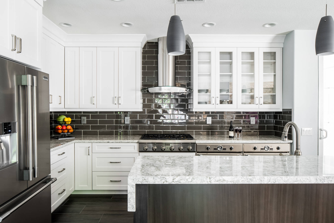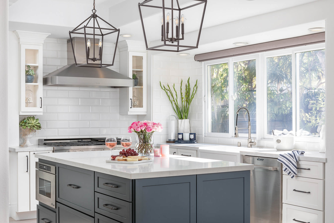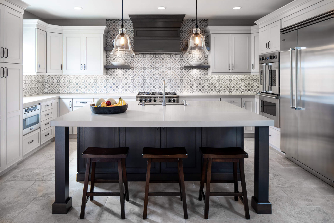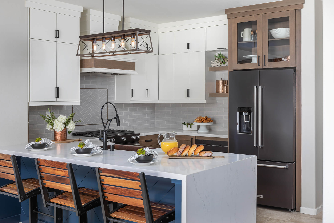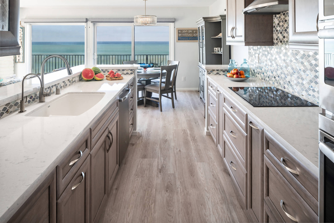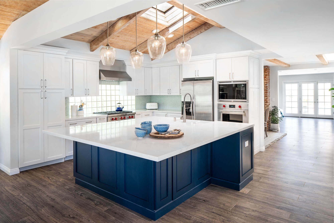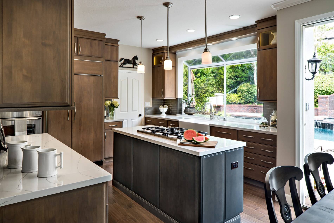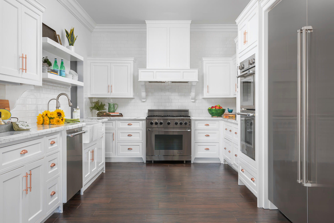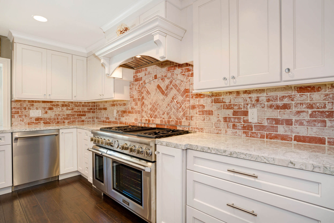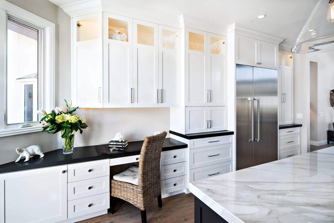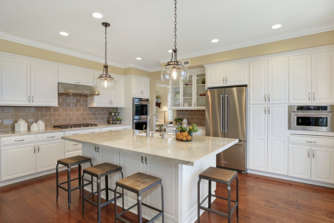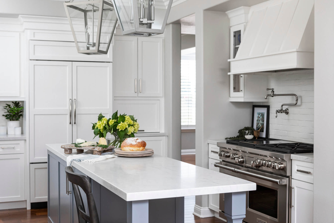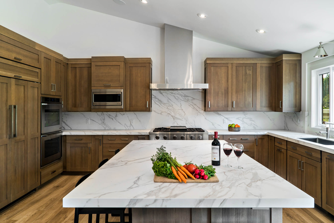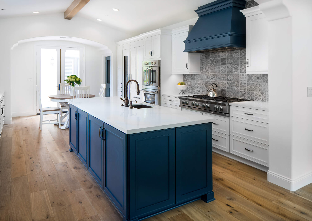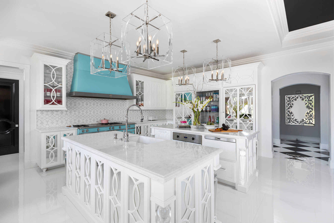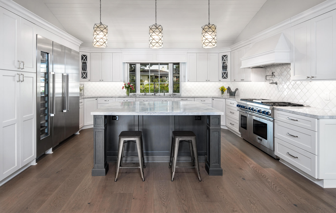Check out our top 75 Orange County kitchen remodeling designs below. Click the links below to be taken directly to the project or scroll down the page to view them all!
- Santa Margarita Open Concept Kitchen Unveils The Heart Of The Home
- Anaheim Kitchen Remodel Creates Open But Cozy Spaces
- Nature Meets Classical Design In Irvine Transitional Kitchen Remodel
- Timeless and Tasteful Kitchen In Fountain Valley
- Modern Farmhouse Kitchen Exudes Sophistication and Elegance
- Laguna Woods Couple Ages in Place With Universal Design
- Mission Viejo Kitchen Remodel Boasts Contemporary Earth Tones
- Anaheim Kitchen Remodel Includes Stylish But Functional Features
- Cozy Coastal Kitchen in Dana Point Evokes Dreams of the Sea
- Lake Forest Kitchen Remodel Boasts Distinct Design
- Newport Beach Kitchen Shows Off Tantalizing Tile Design
- Universally Designed San Clemente Coastal Kitchen
- Irvine Kitchen Gets Multi-Purpose Upgrades
- Las Flores Kitchen Remodel Boasts Black Beauty
- Laguna Niguel Kitchen Design Mixes Retro and Modern Elements
- Coastal Vibes Feature in Laguna Beach Kitchen Remodel
- Marvelous Storage Solutions in Laguna Niguel Kitchen Design
- Smart Technology Steps Up in San Juan Capistrano Kitchen
- Bright and Cheery Kitchen Remodel in San Juan Capistrano
- Fabulous Farmhouse Kitchen in Lake Forest
- Two-Toned Cabinets Star in San Clemente Kitchen Remodel
- Sleek and Stylish Newport Coast Kitchen
- Quiet Elegance in Orange County Kitchen
- Long Beach Waterfront Living
- Beautiful Blue Debuts in Dove Canyon Kitchen Remodel
- Irvine Kitchen Remodel Mixes Modern and Minimalist Touches
- Lake Forest Kitchen Makeover Exudes Natural Elegance
- Aliso Viejo Kitchen Renovation Combines Indoor and Outdoor Living
- Cozy and Comfortable Coastal Kitchen in Newport Beach
- Laguna Niguel Kitchen Gets a Marvelous Makeover
- Irvine Kitchen Remodel Creates Open Concept Living
- Multi-Functional and Contemporary Kitchen in Fountain Valley
- California Coastal Oasis in San Clemente
- Foothill Ranch Kitchen Remodel is a Chef’s Delight
- Functional Family Kitchen Remodel in Mission Viejo
- Laguna Niguel Indoor-Outdoor Kitchen
- Custom Kitchen Design in San Clemente
- Elevated Design Enhances Irvine Kitchen’s Open Concept Floor Plan
- Beachy Blue Kitchen Boasts Big Island in Huntington Beach
- Tustin Kitchen is Small But Glamorous
- Aliso Viejo Kitchen Sports Simple Elegance
- Delightful Dana Point Farmhouse Kitchen
- Lake Forest Kitchen Gets a Taste of New Orleans
- Luxurious Large Kitchen in Anaheim Hills
- Laguna Niguel Kitchen Offers Open Opulence
- Classic White Kitchen in San Juan Capistrano
- Elegant Coastal Farmhouse Design in Huntington Beach
- Rancho Santa Margarita Remodel is Brown and Beautiful
- Mosaic Marble Debuts in Laguna Niguel Farmhouse Kitchen
- San Clemente Shoreside Retreat
- Glorious Galley Kitchen in Laguna Beach Bungalow
- Colorful Classic Kitchen in Newport Beach
- Tustin Custom Kitchen Counter Design Meets Clients’ Needs
- San Clemente Farm House Kitchen Design Make Over
- Tustin Kitchen Remodel Adds Grand Island for Increased Use
- San Clemente Kitchen with Universal Design
- Dana Point Wall Removal Makes for Open Concept Kitchen
- Ladera Ranch Kitchen Makes Use of Glass Tiles
- Huntington Beach Kitchen Makeover Delivers Island
- San Clemente Kitchen Renovation Delivers BIG Island
- San Juan Capistrano Small Kitchen Design
- Capistrano Beach Kitchen Extension
- Newport Beach Remodel & Dream Island
- San Clemente Double Decker Island Design
- Unique Kitchen Design in Trabuco Canyon
- Old Towne Orange White & Copper Kitchen Design
- Newport Beach Kitchen Design
- Traditional Yorba Linda Kitchen Remodel
- Corona Del Mark Makeover Makes Way for Work at Home
- Laguna Niguel Transitional Kitchen Delivers on Promise of Light
- Newport Beach Home Chef’s Kitchen Renovation
- Laguna Niguel Kitchen Remodel
- San Clemente Kitchen on Trend with Blue Accents
- Coto de Caza Glam Kitchen
- San Clemente Kitchen Remodel
1. Santa Margarita Open Concept Kitchen Remodel Unveils the Heart of the Home
This Santa Margarita kitchen remodel features an open concept layout, making it easy to experience the kitchen as the heart of the home. Eliminating the dividing wall between the living room and kitchen creates a seamless transition between the two living spaces while contributing to a sense of spaciousness, improving traffic flow, and helping the homeowners entertain guests with ease.
The semi-custom ‘Beach House’ white cabinets lining the perimeter add a clean and fresh aesthetic, simultaneously creating an illusion of increased space. The Vadara quartz countertops in Carrara Nuovo bring brightness and refinement to the perimeter cabinetry, while the island countertop and backsplash feature a dazzling Calacatta Belleza quartz.
2. Anaheim Kitchen Remodel Creates Open But Cozy Spaces
When customers request an open concept floor plan for their kitchen, we totally understand why. From creating the illusion of more space to effortless entertaining and enhanced social interactions, there are so many benefits of open concept kitchen designs. But is it possible to have the best of both worlds – open spaces PLUS areas that feel safe and cozy – in the same layout? Yes!
In this Anaheim kitchen remodel, the wall separating the kitchen from the adjacent dining room was removed. The result is an expansive kitchen-dining layout that makes for enhanced traffic flow between the two spaces. Tucked comfortably in one corner, though, is a cozy dining nook complete with a coffee station and small table for the ultimate informal dining experience.
3. Nature Meets Classical Design In Irvine Transitional Kitchen Remodel
This Irvine kitchen remodel seamlessly combines modern design with classical features and natural elements to create warmth and authenticity in an inviting atmosphere. Large windows over the sink and sliding glass doors nearby provide plenty of natural light while making it easy to see the real nature outdoors.
Inside, Omega Dynasty shaker cabinets with a canyon stain on maple wood and matching floating shelves contribute to the cozy but organic vibe. Similarly, a neutral color palette combined with stainless steel appliances, frosted glass upper cabinets, and polished quartz countertops helped to create a kitchen that not only caters to the demands of the modern lifestyle but also nurtures a connection to the organic world.
4. Timeless and Tasteful Kitchen In Fountain Valley
Many kitchen design trends are here today and gone tomorrow, but here’s one that’s not disappearing soon – the classic white kitchen. This Fountain Valley kitchen remodel takes advantage of classic white colors to create a space with a light, airy atmosphere, even though the room only measures 255 square feet. Stainless steel appliances, honey bronze cabinet hardware, a dark wall mounted range hood, and delightful gold veining in the polished quartz countertops provide a tasteful contrast while exuding a sense of elegance.
All in all, this kitchen makeover is living proof that it’s possible to update an older kitchen to modern standards without giving up classic elements or colors that simply make sense.
5. Modern Farmhouse Kitchen Exudes Sophistication and Elegance
Modern meets traditional in this stylish San Clemente kitchen renovation. The laid-back farmhouse kitchen style was preserved but this makeover added a sense of modern charm with polished accents, crisp lines, and a neutral color palette.
Prior to the remodel, this kitchen lacked functionality and character, situated in a second floor loft with restricted space. Our designers revamped the floor plan which included removing a peninsula and expanding the overall layout. The newly updated room now boasts an open floor plan, a functional and stylish island, and a clean, light look with sleek, natural materials.
6. Laguna Woods Couple Ages in Place With Universal Design
Thanks in part to rising costs for nursing homes, assisted living facilities, and other senior housing arrangements, many homeowners are choosing instead to age in place. That often means remodeling their current home with universal design features that improve the accessibility of their home now but also for the future.
This Laguna Woods kitchen remodel was part of a whole home makeover to enable the homeowners to stay in their forever home even after retirement. The kitchen got a completely different layout, lighting upgrades, new cabinets with push-touch, soft-close drawers, and easy-to-clean luxury vinyl plank wood flooring. Special features like a temperature-controlled wine fridge and a warming drawer add personalization, convenience, and a touch of luxury.
7. Mission Viejo Kitchen Remodel Boasts Contemporary Earth Tones
Earth-toned kitchens like this kitchen remodel in Mission Viejo instill a warm and welcoming ambiance, turning the space into the comforting heart of the home. Incorporating trendy greens alongside natural wood accents ensures a fresh and organic appearance. Here, our kitchen designers utilized a dominant white color palette to harmonize with rustic wood elements, with earthy green and brass tones serving as inviting accents and creating a cozy atmosphere.
The kitchen’s redesign involved the removal of two walls and the addition of a sloped ceiling, resulting in a spacious new kitchen. A rustic barn door on a sliding track adorns the new pantry and the Endive green kitchen island exudes a classic, timeless charm. Overall, the materials used in this remodel exhibit a modern aesthetic but also offer exceptional durability.
8. Anaheim Kitchen Remodel Includes Stylish But Functional Features
Many homeowners choose to upgrade their kitchens or other rooms simply because they want a new look. While aesthetics are certainly important, overall function should never be overlooked.
In this Anaheim kitchen renovation, our design-build team was able to give the homeowners the best of both worlds – a functional, custom layout built with stylish, durable, and budget-friendly materials. The rich, gray color of the island pairs perfectly with the bold veining of its quartz countertop along with stainless steel appliances and an ice gray subway tile backsplash. Luxury vinyl plank wood floors complete the warm, comfortable space while being durable and easy to clean.
9. Cozy Coastal Kitchen in Dana Point Evokes Dreams of the Sea
Remodeling homes throughout Orange County, CA means we see our fair share of houses situated along the coast. These homeowners often want to embrace their coastal location in their home’s overall style, and that’s exactly what happened with this Dana Point kitchen remodel.
Signs of the sea are everywhere, with soft, sandy colors creating a warm, cozy vibe that’s reminiscent of the beach. Deep blue, open-cage lantern pendants gracefully light the room and showcase the gorgeous island below, adorned with a weathered look akin to driftwood on the beach. Sandy colored flooring, creamy white quartz countertops, and light colored Alder wood cabinets finish off the calm, relaxing design.
10. Lake Forest Kitchen Remodel Boasts Distinctive Design
The original configuration of this Lake Forest kitchen posed a significant challenge. A load-bearing wall stood between the kitchen and the living room, creating a physical barrier and compartmentalizing the space. Though removing the wall entirely wasn’t in their remodeling budget, the homeowners wanted to cultivate a more expansive and welcoming atmosphere. The solution lay in a strategic partial wall removal. Our designers meticulously upheld the home’s structural integrity while enhancing sightlines, traffic flow, and ultimately saving the homeowners a substantial sum. Additionally, there was a load-bearing post that couldn’t be eliminated. Rather than concealing it, the designers ingeniously integrated it into the design. Now, the island proudly incorporates the post, embellished with exquisite wood coffered trim, elevating it from a structural necessity to a distinctive and captivating design feature.
11. Newport Beach Kitchen Shows Off Tantalizing Tile Design
When it comes to kitchen design, there’s no reason to sacrifice style and beauty just to get the function you need. You can have both, and this Newport Kitchen remodel is the perfect example!
Full of functional features like a built-in island range top, multiple ovens, spacious island and cabinet storage, and an informal bar seating area, this kitchen is a homeowner’s dream. But our expert kitchen designers didn’t forget aesthetics! Countertops are crafted with sleek white quartz, stylish pendant lights hang above the sink and bar, and white cabinets are neatly contrasted by dark hardware. But the real show-stopper is the white, cream, and sandy colored tile design that serves as a backsplash but also brings together the room’s entire color palette and gives a nod to the home’s coastal location.
12. Universally Designed San Clemente Coastal Kitchen
In days gone by, kitchens were primarily used for preparing meals and if they were big enough, could also be the family eating area. Modern kitchens are much more than that, however, and they are often designed with the future in mind.
From meal preparation and entertaining to informal dining and even offering a place to work, today’s kitchens have many functions. In this San Clemente remodel, a significant focus was placed on allowing the homeowners to age in place. So, the final product includes many universal design features and custom elements like a low-level kitchen island and under-the-counter microwave drawer to fit with the homeowner’s specific needs.
The new floor plan also enables easy movement into the adjacent dining area and features a corner desk that’s perfect for paying bills or doing a little computer work. When we design kitchens for our clients, we take both their present and future needs into account so they’ll end up with a kitchen that works for years to come.
13. Irvine Kitchen Gets Multi-Purpose Upgrades
What if your kitchen could be the ultimate entertainment spot, a cook’s dream, a place to catch up on some office work, and where your family eats meals together? With expert design that maximizes usable square footage, it’s absolutely possible!
This Irvine kitchen remodel is the perfect example. At first glance, it’s hard to miss the sizable center island that boasts enough room for meal prep, a sink, AND an informal seating area. Then, there are the copious wall cabinets that line the room’s perimeter, keeping kitchen essentials neat and organized but out of sight. Along one wall, and out of the main meal preparation area, there’s a built-in desk big enough to house a computer. A large fridge, oven, and range top make entertaining a breeze, and there’s even room for in-kitchen dining!
14. Las Flores Kitchen Remodel Boasts Black Beauty
Bold, beautiful, black, and elegant are just a few words that come to mind when attempting to describe this kitchen renovation in Las Flores. Dark kitchen island cabinets pair perfectly with the black pantry door and range hood while tying in the stainless steel appliances and contrasting with the light wall color and perimeter cabinets. A brick backsplash above the range adds a sense of nature while the three pendant lights above the island and the stunning quartz countertops exude elegance and sophistication.
15. Laguna Niguel Kitchen Design Mixes Retro and Modern Elements
Many people say ‘out with the old and in with the new’ but what if you could keep BOTH? This Laguna Niguel kitchen makeover shows that when done right, it’s absolutely possible to mix modern design elements with blasts from the past.
This charming kitchen remodel features hardwood flooring, a ceramic tile backsplash in a brick design, and retro-style appliances to create a vintage look. But we also included modern features and conveniences like LED recessed can lights, 3-way dimmer switches, updated cabinets, and stunning quartz countertops. Who says you can’t have the old AND the new?
16. Coastal Vibes Feature in Laguna Beach Kitchen Remodel
When you have a seaside retreat in Laguna Beach, what goes better in a kitchen remodel than a design inspired by the sea? Just take a look around this Laguna Beach kitchen and it’s not hard to believe the ocean is nearby.
A stunning blue porcelain backsplash sets the stage and mimics ocean waves while outlining the room. White quartz countertops, light colored cabinets, wooden floating shelves, and oak-inspired luxury vinyl flooring are all nods to the beachy theme and the open concept layout contributes to the feel of a bright, airy atmosphere.
17. Marvelous Storage Solutions in Laguna Niguel Kitchen Design
If there’s one thing that keeps a kitchen neat and tidy, it’s this: storage! While many kitchen layouts can easily fit standard kitchen cabinets to achieve this purpose, others require custom cabinets to fit in unique spaces. And then there’s the homeowner’s specific needs that need to be taken into account when determining the best type, quantity, and location of storage solutions.
This Laguna Niguel kitchen remodel features a variety of cabinet sizes and locations, from large pantry hideaways to under-the-counter drawers and cabinets along the room’s perimeter and inside the island. Each storage solution is strategically placed to maximize function while keeping the kitchen work areas neat and organized.
18. Smart Technology Steps Up in San Juan Capistrano Kitchen
Modern kitchens are often known for luxurious materials, stunning tile work, a layout that’s conducive to exquisite entertaining, and features that make everyday life easier. But did you know that smart technology has also taken hold in some kitchen designs?
When you first look at this San Juan Capistrano kitchen, your eye is probably drawn to the dark island that contrasts beautifully with white walls and cabinets and parallels long drawers outlining the room’s perimeter. What’s not so obvious, however, are the smart technology window shades that grace the farmhouse-style windows!
19. Bright and Cheery Kitchen Remodel in San Juan Capistrano
Some of our favorite kitchen designs are ones where we can make use of natural light combined with artificial light sources and an open layout to create a bright, cheerful space. Here’s one kitchen where this is absolutely true!
Thanks to a big, beautiful window that frames an eye-catching outdoor view, doing dishes wouldn’t feel like such a chore in this San Juan Capistrano kitchen remodel. The window also bathes the entire room with natural light and is complimented by pendant lights over the island which provide more focused light for the workspace there.
Additionally, the open concept floor plan makes the entire room feel expansive. And, it allows for easy traffic flow between the kitchen and adjacent living and dining areas.
20. Fabulous Farmhouse Kitchen in Lake Forest
It’s amazing what simply removing a wall can do for creating extra space in the kitchen! In this Lake Forest home, taking out a wall completely opened up the kitchen and made the space much more functional.
With small children still at home, an open concept floor plan makes perfect sense for these homeowners. Now, they can prepare meals, do homework at the island, or keep an eye on little ones playing in the living room. But all that function doesn’t come at the cost of beauty! Our designers were able to incorporate a farmhouse feel while using white, black, and gold elements to add a subtle sense of luxury and sophistication.
21. Two-Toned Cabinets Star in San Clemente Kitchen Remodel
It wasn’t very long ago when most kitchen designs featured single color cabinets. A kitchen design trend that’s becoming more popular, however, is including two-toned cabinets in the same room. For some kitchens, using multiple cabinet colors is a way to make one or the other ‘pop’. For others, it’s a unique way to tie together the room’s overall color theme.
In this San Clemente kitchen remodel, two-toned cabinets create a warm, welcoming atmosphere. They also blend nicely with the stunning Taj Majal quartzite countertops and backsplash that flow throughout the room and make a visual statement.
22. Sleek and Stylish Newport Coast Kitchen
Incorporating sleek acrylic Omega cabinets, this stunning modern kitchen exudes a chic and minimalist aesthetic. Its simplicity and elegance ensure its timelessness in design. Situated in Newport Coast, the kitchen features a sleek quartz countertop and a stunning quartz backsplash, perfectly complementing the acrylic cabinets. With flat-front cabinetry and a palette of neutral tones, the space epitomizes modernity. The addition of beautiful Wolf appliances seamlessly integrates into the neutral-toned kitchen, maintaining clean lines and enhancing the overall appeal with chrome accents.
23. Quiet Elegance in Orange County Kitchen
The defining features of the kitchen encompass stainless steel appliances, Vadara quartz stone countertops with a marbled finish, a sleek large-format porcelain backsplash, a natural stone mosaic accent, and a central island equipped with concealed under-the-counter storage, dining area, and a built-in beverage cooler. Illuminating the glass upper cabinets, accent lighting highlights cherished heirloom dishes, while the cool-toned tile wood-plank flooring lends a rustic charm and facilitates a seamless flow between the kitchen, living room, and outdoor entertaining areas.
24. Long Beach Waterfront Living
Blending modern elements with a hint of traditional charm results in this breathtaking kitchen design, ideal for waterfront living. Adorned with pearl painted cabinets, quartz stone countertops, and stainless steel appliances, the space exudes warmth and brightness. The tile wood-plank flooring introduces a subtle yet captivating contrast. Enclosed cabinets contribute to the kitchen’s tidy appearance, while the gracefully curved ceramic tiled wall naturally arouses curiosity about the adjacent view. Custom drawer organizers abound, offering convenient storage solutions that enhance both form and function in this transitional kitchen. Recessed under-cabinet lighting imparts a soothing ambiance while accentuating the generous workspace provided by the Silestone countertops and island. This Long Beach kitchen is crafted for both utility and enjoyment!
25. Beautiful Blue Debuts in Dove Canyon Kitchen Remodel
Drawing inspiration from our client’s modern design preferences, this Dove Canyon kitchen remodel showcases refined renditions of timeless design elements. The pairing of painted Pearl and Battleship Gray cabinets establishes a sturdy yet adaptable design framework. A striking bright blue glass backsplash serves as a daring focal point amidst the stainless steel appliances and chrome hardware. Gray quartz perimeter countertops introduce an additional layer of sophistication, allowing the leathered, natural stone island countertop to command attention. Surrounding the fireplace, Modular Arts material contributes depth and texture without overwhelming the space. In harmony with the overarching design ethos, a custom chrome stair rail, built-in wine cooler, and bespoke wine rack and bar area seamlessly integrate functionality into the space.
26. Irvine Kitchen Remodel Mixes Modern and Minimalist Touches
While pops of color are popular in today’s kitchen designs, there’s something classical about just using black and white. This Irvine kitchen remodel is a perfect example of using two significantly contrasting colors to create a stunning look.
Black cabinets with honey bronze hardware line one wall and provide the base for the central island. In stark contrast, Chantilly Lace white cabinets grace another wall and are perfectly matched with polished white quartz countertops. The combination results in a sleek modern but minimalist feel that exudes sophistication and simple elegance.
27. Lake Forest Kitchen Makeover Exudes Natural Elegance
An attractive kitchen featuring a color palette of gray, white, and natural tones has an eye-catching and enduring charm. While incorporating gray cabinets into your kitchen renovation may not be the first choice that comes to mind, it can be a versatile and refined upgrade to any classic design. In this Lake Forest kitchen, the combination of dark gray cabinets with warm wood accents and crisp white countertops produces a sense of cleanliness and purity.
28. Aliso Viejo Kitchen Renovation Combines Indoor and Outdoor Living
One thing we love about remodeling in Orange County is creating outdoor living spaces that homeowners can enjoy all year round. But, there’s no rule that says that outdoor and indoor living spaces have to be mutually exclusive! In this Aliso Viejo kitchen remodel, the homeowners opted for a seamless transition between their beautifully renovated kitchen and their delightful outdoor living space. Now, guests and family can move between both areas of the home with ease … an entertainer’s paradise!
29. Cozy and Comfortable Coastal Kitchen in Newport Beach
With its shades of blue, warm wood tones, and bright white cabinets, the color palette of this Newport Beach kitchen remodel offers subtle reminders of the sand and sea nearby. In addition, plenty of natural light and a minimalistic design creates a clean, uncluttered feel while a cute and cozy L-shaped breakfast nook makes for a comfortable dining space. The result is a stylish but functional kitchen that perfectly matches the home’s beachy surroundings.
30. Laguna Niguel Kitchen Gets a Marvelous Makeover
What do you do when your kitchen’s design no longer meets your family’s needs? You start over with a new design from the ground up! As part of a whole home renovation, this Laguna Niguel kitchen looks and feels entirely different than it did before. With the removal of two partial walls and a doorway, a previously cramped kitchen was transformed into a spacious cooking area designed for both beauty and function. Who says you can’t have it all?
31. Irvine Kitchen Remodel Creates Open Concept Living
Wide open spaces … that’s the theme of this kitchen renovation in Irvine. With an open concept floor plan, the main kitchen area has plenty of room for double islands that provide ample cabinet storage and countertop work space. There’s also a cozy built-in breakfast nook that looks out over a gorgeous view. And, the adjacent formal dining area is open and spacious, allowing for smooth traffic flow and plenty of seating options.
32. Multi-Functional and Contemporary Kitchen in Fountain Valley
Today’s kitchens are made for meal preparation, cooking, and dining, but they sometimes include other functions, too. For example, our clients in Fountain Valley wanted a spacious, open kitchen that could feel fresh and clean but also have modern touches. In addition, they needed a designated work area for office-related work-at-home tasks. Removing a center wall created additional functional space for the kitchen. It also provided room for a stylish home office station complete with cabinets, drawers, and a beautiful countertop.
33. California Coastal Oasis in San Clemente
One of the things we love about designing kitchens for Orange County residents is that every single kitchen design is different. That’s because each client has unique needs and each home is different as well.
For example, this San Clemente kitchen remodel was designed to take advantage of the nearby ocean view. A large wraparound countertop with built-in sink looks out at the stunning landscape as does the adjacent dining nook. The end result is a spacious and stylish kitchen remodel that embraces its location while simultaneously meeting the homeowners’ functional needs.
34. Foothill Ranch Kitchen Remodel is a Chef’s Delight
Plenty of square footage, stainless steel appliances, sizable countertop work areas, and a custom pantry cupboard are just a few of the things that make this Foothill Ranch kitchen a home chef’s paradise. The sleek and refreshing design gives the room a clean, modern feel while its unique features, including pop-up electrical outlets, offer stylish function whether cooking for a family or entertaining a crowd.
35. Functional Family Kitchen Remodel in Mission Viejo
Whether you have a family of 2,6, or something in between, your kitchen should be designed and built to meet your family’s specific needs. This Mission Viejo kitchen renovation does exactly that for a wonderful family of 6. A long, central island topped with white quartz boasts exceptional storage space while providing a sizable countertop work area. The island also doubles as an informal seating area that can easily fit four people, the perfect place for kids to sit while mom or dad fixes the family’s meal.
36. Laguna Niguel Indoor-Outdoor Kitchen
Living in Orange County means having pleasant weather for most of the year so why not enjoy it while you can? This Laguna Niguel kitchen remodel combines the best of both worlds, creating an attractive indoor kitchen that opens up to the fresh air outside.
Inside, the light blue cabinets, white countertops, and wood floating shelves all give subtle nods to the hues found in the home’s coastal location. But the truly unique features in this kitchen are the dual bi-fold windows just beyond the sink. When closed, they provide a clear view of the outdoor landscape. When open, they offer wisps of fresh air and a seamless connection with the stone countertop bar that sits just outside them.
37. Custom Kitchen Design in San Clemente
Coming in at just 200 square feet, this charming kitchen in San Clemente is full of custom design features. Above the range top, a custom tiled accent wall with a herringbone pattern makes a stunning visual statement while also making the space easy to clean. Another custom feature is the long, skinny island which saves space but provides ample room for bar seating and frees up square footage for the built-in eating nook nearby.
38. Elevated Design Enhances Irvine Kitchen’s Open Concept Floor Plan
An open concept kitchen offers the unique ability to seamlessly blend with the adjacent living areas but also create a distinctive space. This Irvine kitchen renovation exemplifies this feature as the kitchen layout provides dedicated areas for meal preparation and cooking, while the ample space for dining remains separate. The use of LVP flooring not only ensures durability and effortless cleaning but also blends harmoniously with the flooring design in the adjoining living areas.
39. Beachy Blue Kitchen Boasts Big Island in Huntington Beach
This Huntington Beach kitchen remodel is full of function and flair. Of course, its baby blue cabinets, white quartz countertops, and brown luxury vinyl flooring create a color palette that’s reminiscent of the nearby sand and sea. But perhaps most notable is the large central island. Its significant size allows it to be multi-functional, providing plenty of cabinet storage space underneath, ample bar seating for at least three people, and copious countertop work space. It’s also large enough to hold an under-the-counter microwave which contributes to the room’s clean and clutter-free look.
40. Tustin Kitchen is Small But Glamorous
Do good things really come in small packages? If you’re talking about this tiny Tustin kitchen, the answer is a resounding YES! While its size is only 110 square feet, the room’s design packs a lot into a small space. There’s plenty of cabinet storage, ample countertop space, bar seating at the island, and floating wood shelves for displaying favorite knicknacks. Last, but certainly not least, a beautiful tile backsplash with a unique shell design gives off a sparkly finish to a stunning room.
41. Aliso Viejo Kitchen Sports Simple Elegance
From its glossy Cloe subway tile backsplash and gold cabinet hardware to Calacatta Valentin quartz countertops and two-toned cabinets, there’s so much to love about this Aliso Viejo kitchen renovation. Its overall design is simple in nature but each element packs a powerful punch. The elegant Amalfi blue island cabinets, Pearl Omega Dynasty perimeter cabinetry, and stunning pendant lights all contribute to the feeling of understated luxury that exudes from this beautiful room.
42. Delightful Dana Point Farmhouse Kitchen
A variety of different elements steal the show in this Dana Point kitchen makeover. A stunning custom wood hood, patterned tile accent wall, Elemental White cabinets, dark island cabinetry, and a gorgeous Bedrosians Leblon Quartzite countertop all come together beautifully to create an eclectic farmhouse feel. In addition, removing a wing wall next to the range opened up the space and connected the adjacent living area.
43. Lake Forest Kitchen Gets a Taste of New Orleans
Thanks to our coastal location in Orange County, CA, many of the kitchens we design are for homeowners who want the overall theme to have a seaside feel. Not so with this Lake Forest kitchen remodel, however. These clients absolutely love New Orleans. So, they decided to pay homage to their favorite place with beautiful brick work, a rustic wooden ceiling inset and pantry, gorgeous GemCore flooring, and a stunning Tree of Life copper design above the range. Each element is intriguing on its own. But when put all together, they create a vibe that’s reminiscent of the New Orleans French Quarter.
44. Luxurious Large Kitchen in Anaheim Hills
This attractive kitchen in Anaheim Hills is the ideal size for a large family or one that loves to entertain. Removing one wall that previously cut the room into separate sections was instrumental in creating the spacious atmosphere it has today. Now, there’s plenty of room for floor-to-ceiling cabinets, a sizable center island, a large oven and range top, and even a walk-in pantry closed off by a beautiful barn-style door.
45. Laguna Niguel Kitchen Offers Open Opulence
The homeowners we worked with for this Laguna Niguel kitchen remodel are now living large, thanks to removing an entire wall to create a spacious, open concept layout. Instead of having one kitchen and two separate dining areas, each space now flows effortlessly into the next while still having distinct boundaries. Opening up the kitchen allowed for the installation of a large central island, complete with elegant quartzite stone countertop, plenty of storage, and even a microwave tucked conveniently away inside an island drawer.
46. Classic White Kitchen in San Juan Capistrano
If there’s one kitchen design that homeowners have loved throughout the ages it’s this … the classic white kitchen. The clean, simple color scheme creates a minimalist and clutter-free feel while shedding light on what might otherwise be a dark space. This San Juan Capistrano kitchen gets added ambiance from recessed ceiling lights, polished quartz countertops, and shiny new stainless steel appliances. The end result? A sleek, stylish room that exudes light and cheer!
47. Elegant Coastal Farmhouse Design in Huntington Beach
High ceilings, tall cabinets, and a large central island help to create the open and spacious feel of this Huntington Beach farmhouse kitchen remodel. The open concept floor plan combined with expansive countertop work areas, a sizable range top, stainless steel appliances, and stunning gold fixtures work together to make a beautiful space for meal preparation, family dining, and entertaining.
48. Rancho Santa Margarita Remodel is Brown and Beautiful
While all-white kitchens are still a classic favorite, many homeowners are opting for more natural, muted tones like brown, cream, and tan. This Rancho Santa Margarita kitchen makeover showcases these neutral tones beautifully. Brown wood cabinets line the walls but a white ceiling and light quartz countertops keep the room from being too dark. Tying the color scheme all together is a stylish porcelain backsplash with white, brown and beige tiles arranged in a gorgeous geometric pattern.
49. Mosaic Marble Debuts in Laguna Niguel Farmhouse Kitchen
Many of our favorite Orange County kitchen remodeling designs include a signature tile backsplash. For some, the backsplash takes center stage and becomes the focal point for the entire kitchen. In this Laguna Niguel farmhouse kitchen, however, the backsplash takes more of a supporting role. Filled with blue, gray, and white flecks, the marble tiles are arranged in a mosaic pattern and perfectly complement the lower Maritime blue cabinets, upper white cabinets, stainless steel appliances, and Calacatta Trevi quartz countertops.
50. San Clemente Shoreside Retreat
When you enter this renovated kitchen in San Clemente, you’ll be struck by its beauty, brightness, and coastal vibes. The ocean-inspired stone and glass backsplash, along with the luxurious vinyl flooring in sandy tones, serve as constant reminders that the beach is close by.
The wood paneling on the walls and ceilings of this seaside home contrasts perfectly with the new Elemental White Omega Dynasty cabinets in the kitchen. Pendant lighting above the U-shaped peninsula, as well as skylights overhead, provide ample natural and artificial light, creating a cheerful and bright ambiance. With bar seating available at the quartz countertops, the kitchen is a welcoming and enjoyable place to grab a meal at any time of day.
51. Glorious Galley Kitchen in Laguna Beach Bungalow
Reflecting the historical charm of Laguna Beach, this galley kitchen embodies timeless elegance. Tailored to accommodate the narrow floorplan, the “Renner” cabinet door style strikes a balance between sophistication and simplicity. To harmonize with the inherent brightness of the home, the kitchen cabinetry is finished in “Elemental White,” exuding a timeless appeal. The classic “subway pattern” backsplash receives a contemporary twist with matte black tiles, seamlessly aligning with the desired design aesthetic of our client. Ideal for an active lifestyle, a low-maintenance quartz countertop with dark veining adds the final touch to this transitional design.
52. Colorful Classic Kitchen in Newport Beach
By integrating a dual-purpose peninsula in this Newport Beach kitchen, we optimized both preparation and dining areas without encroaching upon the spatial limits of the home. Throughout the material selection phase, the allure of the quintessential “white kitchen” remained predominant. However, as our clients settled on Cambria quartz countertops in Calacatta and the refined Renner cabinet door style finished in Pearl White, they sought a distinctive touch. Exploring the extensive range and adaptability of tile options, infusing their backsplash with an attention-grabbing element emerged as the obvious choice. A patterned, concrete-inspired tile, boasting just the right amount of color, satisfied their desire for a design that is both timeless and unique.
53. Tustin Custom Kitchen Counter Design Meets Clients’ Needs
This client had specific design challenges they wanted to work to solve. This included the short kitchen counter leaving an open space that was not usable. Prior to the remodel, the kitchen counter ended right where the sink is located in this picture and the sink was positioned further to the left and centered in front of the refrigerator. The designer added the peninsula cabinetry to add storage and facilitate usable space for casual dining and family cooking. The clients were thrilled with the outcome and extended their remodeling project to include French doors to the right of the peninsula and repave the patio as well as outdoor cabinetry with a built-in sink. More things we love, indoor and outdoor dining made seamless.
54. San Clemente Farm House Kitchen Design Make Over
This kitchen design was inspired by customizing most of the elements in the kitchen. The client loved custom features from the custom designed hood, custom kitchen island, floating shelves, and three-toned custom cabinet design. The three-toned cabinets really give this kitchen life and texture that adds intrigue. We love the Pottery Barn lighting pendants and they loved our kitchen design so much they gave us a shout out on Instagram. The kitchen island brackets also add to the depth and charm of this kitchen make over that we love so much.
55. Tustin Kitchen Remodel Adds Grand Island for Increased Use
This kitchen remodel used a large kitchen island to provide more dining space for large family gatherings as well as informal dining space. The designer utilized some amazing design techniques like the waterfall island countertop that goes down both sides of the island, giving you the feel of luxury and opulence that we love. The custom designed hood was made in our very own workshop by our talented craftsmen and matches the beautiful sink fixture. What you cannot see is the built in power outlets that are pressure released in the island countertops, giving you four more outlets. On the back of the island as well as the front apron, you will notice custom wood cabinetry that contrasts well with the white, black, and tan color palette.
56. San Clemente Kitchen with Universal Design
This home was designed from the floor up – or shall we say the below street up. This special home is one of the San Clemente homes on a hillside where there is no home behind so that the homes with south west facing yards have a view. This client made their view even better with a double decker deck and whole home remodel. This client challenged our designer to design their forever home where they will most likely need wheelchair access and supports for mobility issues. The above island was designed to have a wheelchair pull up to it and raise up to use as a dining location. All bathrooms are outfitted with pulls and seats in the showers as well as low thresholds to enter. We love that these clients will live in their dream home as long as they like!
57. Dana Point Wall Removal Makes for Open Concept Kitchen
This Dana Point kitchen remodel removed a wall to make an open concept kitchen / great room. There used to be a wall where you see the waterfall countertop above on the peninsula; the removal of this wall brightened the space and enabled better entertaining and communication flow from kitchen to living space. The waterfall design style with quarts provides for a lavish design element. And try if you will to find the refrigerator in the custom cabinet design, it’s pretty stealth. The island hosts a utility sink making it even more convenient to cook and prep with others in the kitchen. And we LOVE convenience.
58. Ladera Ranch Kitchen Makes Use of Glass Tiles
This Ladera Ranch kitchen remodeling project has a double decker island that hosts a sink. This design style keeps your sink and dishes out of the eyes of guests unless they are physically behind the island. The island design makes use of a partial waterfall design giving interest and saving the expense of going all the way to the floor. The use of glass subway tiles is stunning with and without the under counter lighting. When the under counter lighting is on, this backsplash illuminates and warms up the whole kitchen to a whole new feel that we LOVE. The designer also took the cabinetry all the way to the ceiling to provide the ample storage request by these clients.
59. Huntington Beach Kitchen Makeover Delivers Island
This Huntington Beach kitchen renovation gets a lot of attention in our marketing materials. It’s a smaller and more approachable kitchen size with some beautiful touches that really make it inviting. The original kitchen design had a peninsula. The designer removed the peninsula and added the island to make the kitchen more open and accessible to the adjacent living space. The smoky hills kitchen island is the perfect pop of color to add interest to an otherwise white kitchen. The microwave has been hidden in an island drawer cause bragging rights on these babies died somewhere in the 80s. On the opposite side of the island is a beverage center holding all of your favorite things. The designer also employed ceiling height white subway tile backsplash that makes the space feel bigger and more vast. Who doesn’t love bright and open spaces? We do!
60. San Clemente Kitchen Renovation Delivers BIG Island
This kitchen is delightful in every way. The first thing you notice is that expansive tile backsplash in all of its glory going to the ceiling. The stately island also has room for the whole family to dine, play board games, or even work if necessary. The expansive floor to ceiling cabinetry provided the storage necessary for this avid home chef. The floating shelves add dimension and intrigue to the already stunning backsplash. The custom designed hood pays tribute to the traditional design of this kitchen by matching the crown moulding to the cabinet moulding. All three lighting types were used here from ambient, task, and accent lighting under the cabinetry. We’d love to cook amazing dinners in this kitchen remodel every single night!
61. San Juan Capistrano Small Kitchen Design
This San Juan Capistrano kitchen remodel project took a classic 80s brown kitchen and brightened it up. The designer used a three-toned cabinet approach combining the color of the year, blue with white and taupe cabinets. Due to the small size of this kitchen, the designer also removed a cabinet and used open shelves to make the small space feel more open. Secondary cabinetry was added by stacking onto where the cabinets originally stopped short of ceiling height and now the client has more storage space in their small kitchen and we all welcome more storage without taking more space away from something else. Win Win LOVE!
62. Capistrano Beach Kitchen Extension
This yummy Newport Coast kitchen remodel was inspired by nature with the design colors. The backsplash is a combination of blues, grays, and mirrored textures that reflect the sunshine. The warm wood cabinet tones and flooring give you the feeling of sand and are easy on the maintenance since this is by the beach. Half the kitchen is out of site of the living space and half is accessible, giving you good prep area to keep the entertaining area free from prep work. Some of the design detail we pride ourselves on and love is the backsplash detail at the double decker bar area on the left – these details are what design greatness is made from and we LOVE our designers, they’re the best you’ll find.
63. Newport Beach Remodel & Dream Island
This Newport Beach kitchen remodel is the largest kitchen island we have designed. This is a 10 x 10 island with seating for 10 (The Brady Bundh would fit and Alice could even dine with the Bradys). This kitchen was previously enclosed and while it had the exposed wood ceilings, it was being hidden behind large soffits in the kitchen. The designer removed the soffits as well as 2 walls to open this space to his dining area and living space. The one design request this client had was to keep their original glass blocks as it was sentimental that his late wife had personally selected these and it reminded him of her daily and he loved it. While we love reinventing space, we admire and often are inspired by something special to someone. Be sure to share your stories with your designer, you never know where it will take you. And we love inspired designs.
64. San Clemente Double Decker Island Design
This San Clemente Double decker island and galley style kitchen open up to a large living space making this an entertainers paradise. The two-toned and two-stoned island make use of custom Omega cabinets with quartz on the lower level countertop and a unique custom selected stone on the top bar area. This client had 2 ovens installed side by side and ample floor to ceiling cabinetry. Custom wood insets frame the kitchen window making this kitchen feel extra custom and detailed. And where there is detail, there is stunning design and we love that.
65. Unique Kitchen Design in Trabuco Canyon
In this Trabuco Canyon kitchen remodel, the client had a clear vision of steering away from the ubiquitous white kitchen trend, and their wishes were fulfilled! This transformation of an Orange County home showcases dark cabinets paired with a white Quartz countertop. To maintain cohesion, an even darker hue was selected for the kitchen island, mirroring the family room media center/home office built-ins and the powder bathroom vanity. The outcome is a completely customized, visually captivating renovated kitchen and family area for the client’s long-term enjoyment.
66. Old Towne Orange White & Copper Kitchen Design
This Huntington Beach kitchen remodel is an example of that perfect whitest of white kitchens. One of our favorite things in this kitchen is the white subway backsplash that goes all the way to the ceiling above the cabinetry with crown moulding adorning the top of the backsplash. The copper pulls provide a crisp and clean look in this whitest of white kitchens. The floating shelves break up the white wash for some color display as well as it adds texture and depth which always elevate design. Depending on the clients design style, you’ll also note you can place plants or other design pieces above the existing cabinetry as though its a shelf. The bright white quartz countertops add to this white on white impact with a luxury feel. We love luxury!
67. Newport Beach Kitchen Design
This Newport Beach remodel project opened up a galley kitchen by removing a wall which also removed cabinets, so we had to make up for that with ceiling height cabinets on the existing wall and island storage. In addition, the designer moved the oven to an adjacent wall, giving storage space under the range. This design also gives the client seating space at the island for additional dining space. One of the many things we love in this kitchen is the utility cabinets on both sides of the oven for utensils; small and convenient with everything you need out of the way but handy when you need these items by the stove.
68. Traditional Yorba Linda Remodel
This traditional design style kitchen is an l-shaped which poses many challenges that the designer embraced. This kitchen remodel incorporates a very long kitchen island with ample storage and counterspace for the whole Brady Bunch to make cookies on. If you look closely you’ll also note that the pulls are different materials (crystal and metallic) and this plays classically with the faux brick backsplash for more texture and design elements. We love all of the design textures used in this kitchen and the amazing amount of light provided by adding another window in this kitchen.
69. Corona Del Mark Makeover Makes Way for Work at Home
Another kitchen remodel that asked for a desk or home office to be designed for work from home needs. This kitchen design also used ceiling height cabinetry to provide plenty of storage for the client. The island hosts the sink and a gorgeous quartz countertop surface that complements the solid black perimeter quartz material used. You can also see the shift in this kitchen from the formerly popular cupboards with shelves to drawers that are easier to see into and find what you are looking for when you need it. No more flashlights in this kitchen and we love that!
70. Laguna Niguel Transitional Kitchen Delivers on Promise of Light
This Laguna Niguel kitchen remodel is one of the whitest of white flavors with a touch of tan. The designer was asked to preserve the original flooring and to brighten up this kitchen. You can see the kitchen island has storage that is accessible from both the front and back of the island making it convenient to access that one item way in the back…or shall we say front now. The tan glass subway tiles brighten up this space along with the large kitchen window that lets the sunshine reflect off of them. The island has room for seating on 3 sides, giving you more dining space or prep space or general entertaining. Islands really are for appetizers, aren’t they? That’s what we call entertaining. And we love entertaining.
71. Newport Beach Home Chef’s Kitchen Renovation
This home chef’s kitchen remodel was as fun to design as it is beautiful and functional for cooking the most exquisite meals. The pot filler was one of the many gourmet requests this client had along with more prep space; the designer added a small kitchen island that can be used for prep space or in kitchen dining. The designer also employed the use of appliance garages with electrical outlets to keep countertops clean at all times as well as keep your toast and coffee on queue without inconvenience. And we all agree we love convenience!
72. Laguna Niguel Kitchen Remodel
This Laguna Niguel kitchen remodel was part of an expansive whole home remodel. We absolutely love how the designer used the same quartz countertop material on the island as well as the backsplash. This implementation makes the space feel vast and lush. The white and bright material is complemented by the beautiful wood cabinetry and flooring. What you cannot see here is the wall dividing the space between the living room with a 2-sided fireplace. Imagine waking up to a kitchen with a fireplace on a cold winter morning. Dare to dream – we love this!
73. San Clemente Kitchen on Trend with Blue Accents
This San Clemente kitchen remodeling project combines incredible color and texture. The blue island and hood bring this kitchen to life. The backsplash complements the textures perfectly with a stone texture and gray-blue coloring. The natural wood flooring match the beam in this kitchen and were intentionally designed to draw your eye to that beautiful existing beam. We love the natural color combined with the blue to deliver a beautiful kitchen remodel.
74. Coto de Caza Glam Kitchen
This kitchen is breath taking and over the top. A case study is coming soon to show exactly how much extravagant custom detail exists. From dual islands to 3 ovens, one electric oven and 2 gas ovens to 4 stunning pendant lights over the dual islands that house dual dishwashers. The custom oven and hood house a hibachi cook top as well as a grill. Each side of each island houses storage for kitchen equipment as well as spice cabinets. There’s a full-sized custom beverage center that illuminates in multiple colors. The custom beverage center is lined in the same marble that is on the countertops of the island and perimeter. The mosaic backsplash has mirrored stone that lights up as you walk by it through the natural reflection of sunlight. The fridge and freezer are built in surrounding the custom beverage center providing a gorgeous look that we love.
75. San Clemente Kitchen Remodel
This kitchen remodeling project removed a wall and relocated a stairway to provide this client with an open concept kitchen. This enabled the client to have a full sized wine refrigerator, generous island, and floor to ceiling cabinets. This client is a big cook and went for the pot filler splurge with backsplash full height. Clearly this client is an entertainer with the features we have called out and they have the perfect island to place their appetizers on. And well, you know we love appetizers.
To get your complimentary design consultation, give us a ring at (949) 861-3400 or fill out this form and we will contact you to schedule your design consultation.

